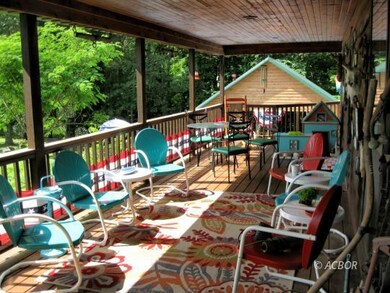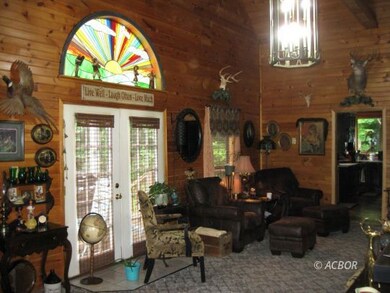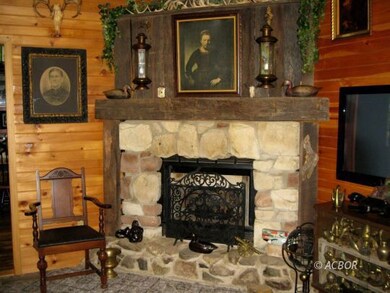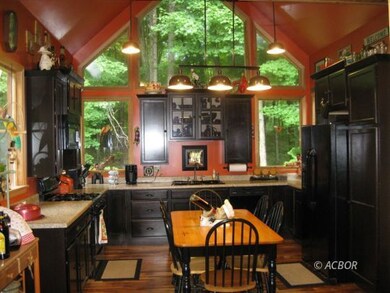
29261 Nelson Rd Langsville, OH 45741
Estimated Value: $407,000
Highlights
- Private Pool
- Deck
- Detached Garage
- Cape Cod Architecture
- Screened Porch
- Thermal Pane Windows
About This Home
As of June 2019Gorgeous 3 BR, 3 Bath cedar home built in 2003 with in-ground pool and pool house. Property includes a 30x40 pole building with concrete floor next to house. Enjoy the private setting that starts with a wrap around porch on 3 sides but when you open the front door and enter you will find a home designed with vaulted ceilings and open plan featuring a beautiful corner stone fireplace, large open kitchen with vaulted ceilings and cathedral windows that offer incredible views to the wooded beck yard. Finishing out the 1st floor is a cozy den, large bedroom and full bath and screened in back porch. Upstairs offers a custom designed open loft with vaulted ceilings and full bath. Lower level is a full finished walk out basement that comes with custom bar, another bedroom and full bath with laundry. Property is only 25 min to Athens. See map in photos for how much property is included. Comes with approximately 5 ac. m/l to be surveyed.
Last Agent to Sell the Property
The Athens Real Estate Co., Ltd. License #000448234 Listed on: 06/26/2019
Last Buyer's Agent
The Athens Real Estate Co., Ltd. License #000448234 Listed on: 06/26/2019
Home Details
Home Type
- Single Family
Est. Annual Taxes
- $5,225
Year Built
- Built in 2003
Lot Details
- 5 Acre Lot
- Landscaped with Trees
Parking
- Detached Garage
- Automatic Garage Door Opener
Home Design
- Cape Cod Architecture
- Poured Concrete
- Metal Roof
- Cedar Siding
Interior Spaces
- 1,972 Sq Ft Home
- 2-Story Property
- Ceiling Fan
- Wood Burning Fireplace
- Thermal Pane Windows
- Screened Porch
- Carpet
- Finished Basement
- Basement Fills Entire Space Under The House
- Laminate Countertops
Bedrooms and Bathrooms
- 3 Bedrooms
- 3 Full Bathrooms
Outdoor Features
- Private Pool
- Deck
- Outbuilding
- Rain Gutters
Location
- Seller Retains Mineral Rights
Schools
- Meigs Lsd Middle School
Utilities
- Forced Air Heating and Cooling System
- Septic System
- Internet Available
Ownership History
Purchase Details
Home Financials for this Owner
Home Financials are based on the most recent Mortgage that was taken out on this home.Purchase Details
Home Financials for this Owner
Home Financials are based on the most recent Mortgage that was taken out on this home.Similar Home in Langsville, OH
Home Values in the Area
Average Home Value in this Area
Purchase History
| Date | Buyer | Sale Price | Title Company |
|---|---|---|---|
| Dorton Cory L | $56,000 | None Available | |
| Stevens Stephanie W | $270,000 | Stewart Title Services Ltd |
Mortgage History
| Date | Status | Borrower | Loan Amount |
|---|---|---|---|
| Open | Turner Stephanie W | $162,700 | |
| Closed | Dorton Cory L | $170,000 | |
| Previous Owner | Stevens Stephanie W | $160,000 |
Property History
| Date | Event | Price | Change | Sq Ft Price |
|---|---|---|---|---|
| 06/26/2019 06/26/19 | Sold | $270,000 | -- | $137 / Sq Ft |
Tax History Compared to Growth
Tax History
| Year | Tax Paid | Tax Assessment Tax Assessment Total Assessment is a certain percentage of the fair market value that is determined by local assessors to be the total taxable value of land and additions on the property. | Land | Improvement |
|---|---|---|---|---|
| 2024 | $5,225 | $161,240 | $15,590 | $145,650 |
| 2023 | $5,225 | $144,630 | $15,590 | $129,040 |
| 2022 | $4,124 | $123,210 | $15,590 | $107,620 |
| 2021 | $2,405 | $56,330 | $8,670 | $47,660 |
| 2020 | $1,997 | $53,930 | $6,270 | $47,660 |
| 2019 | $2,041 | $55,840 | $6,270 | $49,570 |
Agents Affiliated with this Home
-
C.R. Pratt
C
Seller's Agent in 2019
C.R. Pratt
The Athens Real Estate Co., Ltd.
(740) 589-4600
155 Total Sales
Map
Source: Athens County Board of REALTORS®
MLS Number: 2425588
APN: 1300095002
- 29993 Dyesville Rd
- 31966 Mccumber Rd
- 0 Ohio 689
- 39403 Ohio 689
- 0 Carpenter Hill Rd
- 0 Red Hill Rd Unit 22347212
- 29525 State Route 143
- 32046 Red Hill Rd
- 0 Edmundson Rd Unit Tract 1 Phase 2 Big
- 0 Edmundson Rd Unit (Timber View Cabin B
- 32325 Red Hill Rd Unit (Phase I Tract 1A Bi
- 32119 Red Hill Rd
- 32119 Red Hill Rd Unit (Countryside Cabin B
- 41901 State Route 160
- 0 Ohio 124
- 26701 Price Rd
- 33126 Dexter Rd
- 31152 Edmundson Rd
- 0 Edmundson Rd Unit 23607169
- 0 Edmundson Rd Unit 23607165
- 29261 Nelson Rd
- 29326 Nelson Rd
- 29193 Nelson Rd
- 29466 Nelson Rd
- 29199 Nelson Rd
- 29146 Nelson Rd
- 29098 Nelson Rd
- 29506 Nelson Rd Unit TR328
- 29090 Nelson Rd
- 29036 Nelson Rd
- 28956 Nelson Rd
- 29383 Old Dexter Church Rd
- 29172 Bowles Rd
- 28819 Mine Number 2 Rd
- 29710 Bowles Rd
- Lot 1 Salem School Lot Rd
- Lot 4 Salem School Lot Rd
- Lot 3 Salem School Lot Rd
- 0 Salem School Lot Rd
- 35521 Salem School Lot Rd






