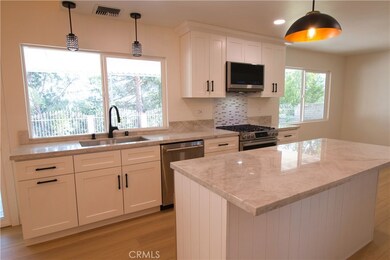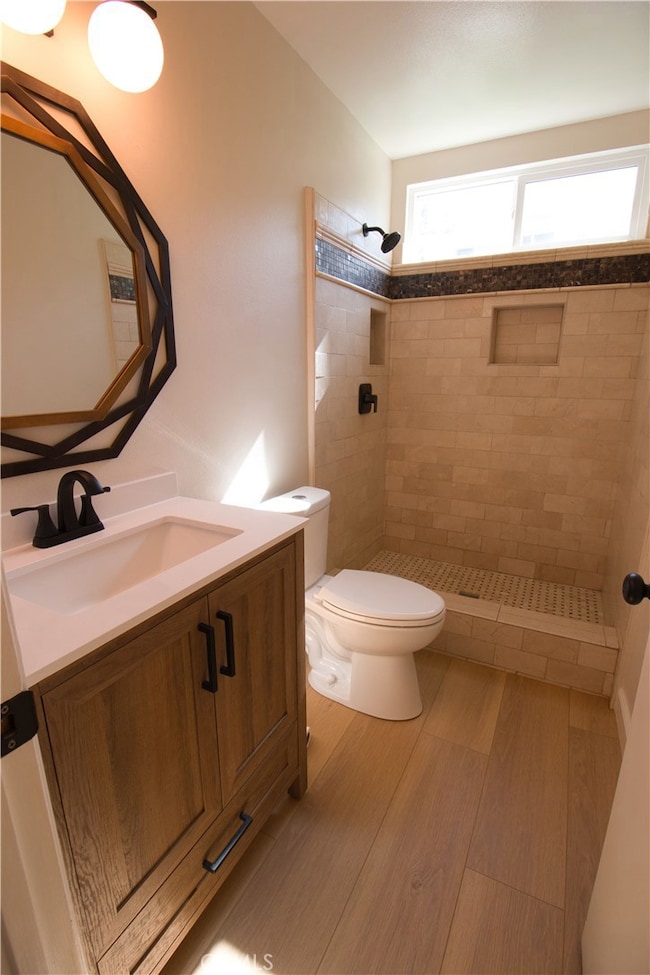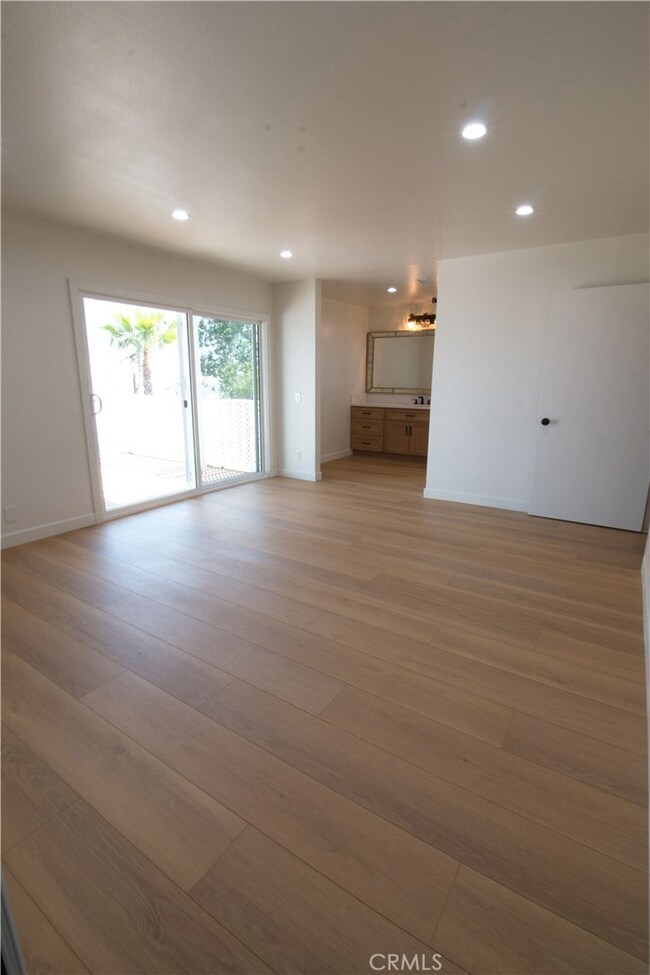29264 Deep Shadow Dr Agoura Hills, CA 91301
Midtown NeighborhoodHighlights
- Panoramic View
- Updated Kitchen
- Lawn
- Willow Elementary School Rated A
- Main Floor Bedroom
- No HOA
About This Home
Step into this stunning, fully remodeled 4-bedroom, 3-bathroom two-story home, ideally situated on a peaceful cul-de-sac in one of the desirable neighborhoods within the award-winning Las Virgenes Unified School District.From the moment you walk through the door, you’ll feel right at home. The bright, open layout is designed for both everyday living and unforgettable entertaining, with recessed lighting throughout and expansive living spaces that invite you to relax and gather. The entertainer’s kitchen featuring sleek stainless steel appliances, custom cabinetry, and a seamless flow into the dining and living areas, complete with a cozy fireplace perfect for cool California evenings.Downstairs, you’ll find a spacious bedroom and full bath, perfect for hosting guests, accommodating extended family, or creating a private home office.Upstairs, the primary suite is a true retreat. Enjoy your morning coffee or unwind at sunset on your massive private balcony, showcasing sweeping views of the Santa Monica Mountains. The en-suite bathroom is beautifully finished with a modern barn door and a shower, with every bedroom offering generous closet space.Step outside to a large, private backyard—an entertainer’s paradise with room to host gatherings or simply enjoy the quiet, natural surroundings. Drought-tolerant landscaping in the front and a full drip irrigation system keep maintenance simple in both front and back yards.All of this, about 20 minutes from Malibu beaches and surrounded by premier fine dining, shopping, and the charm of Conejo Valley.With breathtaking mountain views, stylish modern updates, and a friendly, welcoming neighborhood, this home offers the perfect combination of comfort, charm, and location. A rare find that doesn’t come around often!
Listing Agent
The One Luxury Properties Brokerage Phone: 818-261-2604 License #02064995
Home Details
Home Type
- Single Family
Est. Annual Taxes
- $3,949
Year Built
- Built in 1972
Lot Details
- 7,011 Sq Ft Lot
- Cul-De-Sac
- Wrought Iron Fence
- Drip System Landscaping
- Front and Back Yard Sprinklers
- Lawn
- Garden
- Property is zoned AHRPD100005U*
Parking
- 2 Car Attached Garage
- Parking Available
- Front Facing Garage
Property Views
- Panoramic
- Mountain
Interior Spaces
- 1,972 Sq Ft Home
- 2-Story Property
- Family Room with Fireplace
- Living Room
- Dining Room
Kitchen
- Updated Kitchen
- Breakfast Bar
- Gas Range
- Microwave
- Dishwasher
Bedrooms and Bathrooms
- 4 Bedrooms | 1 Main Level Bedroom
- Remodeled Bathroom
- Bathroom on Main Level
- 3 Full Bathrooms
- Bathtub with Shower
Laundry
- Laundry Room
- Laundry in Garage
- Gas And Electric Dryer Hookup
Home Security
- Carbon Monoxide Detectors
- Fire and Smoke Detector
Schools
- Willow Elementary School
- Agoura High School
Utilities
- Central Heating and Cooling System
- Natural Gas Connected
Listing and Financial Details
- Security Deposit $5,975
- Rent includes gardener
- 12-Month Minimum Lease Term
- Available 6/1/25
- Tax Lot 77
- Tax Tract Number 23760
- Assessor Parcel Number 2053022011
Community Details
Overview
- No Home Owners Association
- Hillrise Subdivision
- Mountainous Community
Pet Policy
- Limit on the number of pets
- Pet Size Limit
- Breed Restrictions
Map
Source: California Regional Multiple Listing Service (CRMLS)
MLS Number: SR25117274
APN: 2053-022-011
- 5 Kanan Rd
- 5453 Softwind Way
- 5540 Buffwood Place
- 29140 Quail Run Dr
- 29429 Trailway Ln
- 29451 Trailway Ln
- 29153 Oakpath Dr
- 0 Kanan Unit 25495785
- 5665 Meadow Vista Way
- 29101 Thousand Oaks Blvd Unit A
- 29121 Thousand Oaks Blvd Unit C
- 5704 Skyview Way Unit B
- 28867 Conejo View Dr
- 29655 Strawberry Hill Dr
- 28915 Thousand Oaks Blvd Unit 185
- 28915 Thousand Oaks Blvd Unit 189
- 5800 Kanan Rd Unit 280
- 5800 Kanan Rd Unit 181
- 5800 Kanan Rd Unit 249
- 5800 Kanan Rd Unit 279







