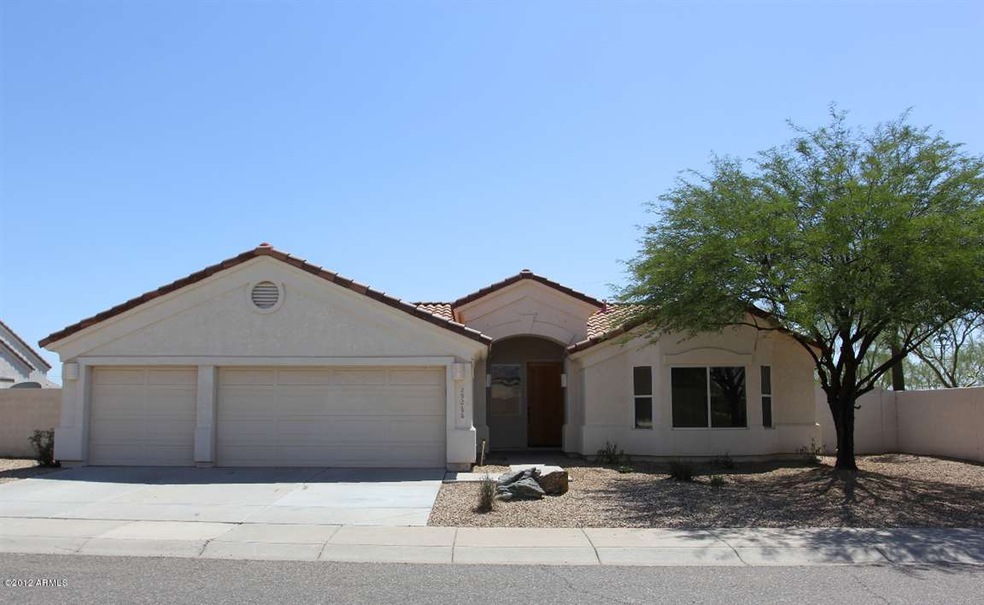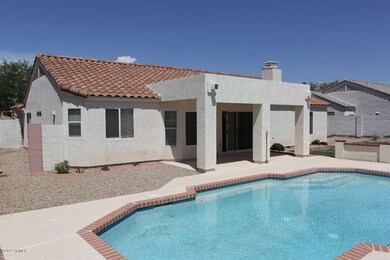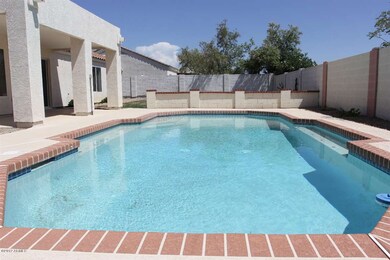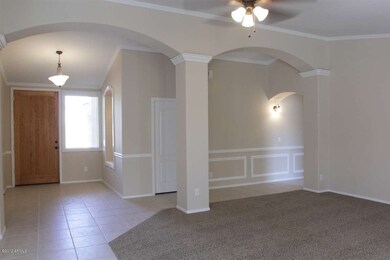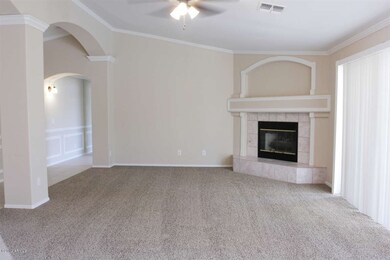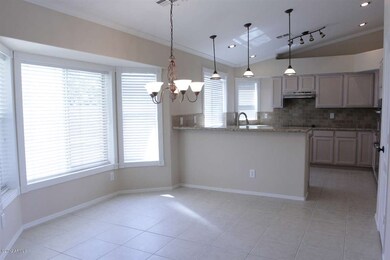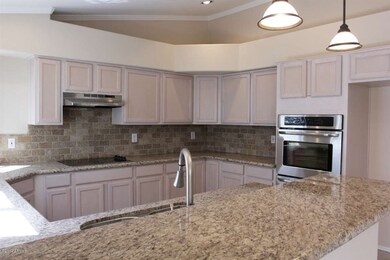
29266 N 49th St Cave Creek, AZ 85331
Desert View NeighborhoodEstimated Value: $684,934 - $743,000
Highlights
- Private Pool
- Vaulted Ceiling
- Granite Countertops
- Desert Willow Elementary School Rated A-
- Corner Lot
- Covered patio or porch
About This Home
As of October 2012Traditional Sale - Another fantastic community revitalization property provided by Heartland Coalition a 501c3, and Caliber Companies, LLC! Only owner occupied buyers considered for first 14 days on market. Property is located on a corner lot and features an open floor plan with a 3-car garage, vaulted ceilings, fireplace and private pool! Home was recently updated with all new 2-tone interior paint, oil bronze hardware, light fixtures and ceiling fans. All new upgraded carpet flooring throughout. Kitchen features new granite counters, travertine tile backsplash and new stainless steel appliances, including a built-in double oven! Home is currently on an Smart Home Automation System, please see attached addendum to be included with offer instructions.
Last Listed By
Caliber Realty Group, LLC License #BR586300000 Listed on: 08/17/2012

Home Details
Home Type
- Single Family
Est. Annual Taxes
- $1,359
Year Built
- Built in 1999
Lot Details
- 8,780 Sq Ft Lot
- Desert faces the front of the property
- Block Wall Fence
- Corner Lot
- Grass Covered Lot
HOA Fees
- $25 Monthly HOA Fees
Parking
- 3 Car Garage
- Garage Door Opener
Home Design
- Wood Frame Construction
- Tile Roof
- Stucco
Interior Spaces
- 1,914 Sq Ft Home
- 1-Story Property
- Vaulted Ceiling
- Ceiling Fan
- Family Room with Fireplace
Kitchen
- Eat-In Kitchen
- Breakfast Bar
- Built-In Microwave
- Granite Countertops
Flooring
- Carpet
- Tile
Bedrooms and Bathrooms
- 3 Bedrooms
- Remodeled Bathroom
- Primary Bathroom is a Full Bathroom
- 2 Bathrooms
- Bidet
- Bathtub With Separate Shower Stall
Home Security
- Security System Leased
- Smart Home
Outdoor Features
- Private Pool
- Covered patio or porch
Schools
- Desert Willow Elementary School - Cave Creek
- Sonoran Trails Middle School
- Cactus Shadows High School
Utilities
- Refrigerated Cooling System
- Heating Available
- High Speed Internet
- Cable TV Available
Community Details
- Association fees include ground maintenance
- Tatum Ranch Association, Phone Number (480) 473-1763
- Built by AMBERWOOD HOMES
- Tatum Ranch Subdivision
Listing and Financial Details
- Tax Lot 234
- Assessor Parcel Number 211-42-203
Ownership History
Purchase Details
Purchase Details
Home Financials for this Owner
Home Financials are based on the most recent Mortgage that was taken out on this home.Purchase Details
Home Financials for this Owner
Home Financials are based on the most recent Mortgage that was taken out on this home.Purchase Details
Home Financials for this Owner
Home Financials are based on the most recent Mortgage that was taken out on this home.Purchase Details
Purchase Details
Home Financials for this Owner
Home Financials are based on the most recent Mortgage that was taken out on this home.Purchase Details
Home Financials for this Owner
Home Financials are based on the most recent Mortgage that was taken out on this home.Purchase Details
Home Financials for this Owner
Home Financials are based on the most recent Mortgage that was taken out on this home.Purchase Details
Home Financials for this Owner
Home Financials are based on the most recent Mortgage that was taken out on this home.Purchase Details
Home Financials for this Owner
Home Financials are based on the most recent Mortgage that was taken out on this home.Purchase Details
Home Financials for this Owner
Home Financials are based on the most recent Mortgage that was taken out on this home.Purchase Details
Home Financials for this Owner
Home Financials are based on the most recent Mortgage that was taken out on this home.Similar Homes in Cave Creek, AZ
Home Values in the Area
Average Home Value in this Area
Purchase History
| Date | Buyer | Sale Price | Title Company |
|---|---|---|---|
| Deshler-Maynard Family Trust | -- | None Listed On Document | |
| Deshler Stephen A | -- | Accommodation | |
| Deshler Stephen A | -- | Stewart Title & Trust Of Pho | |
| Deshler Steve | $268,000 | Pioneer Title Agency Inc | |
| Heartland Coalition | $229,900 | First American Title | |
| Hsbc Bank Usa National Association | $204,000 | Accommodation | |
| Ragan Joseph | -- | Lawyers Title Insurance Corp | |
| Ragan Joseph | $266,700 | Fidelity National Title | |
| Dragoo Darrell L | -- | North American Title Co | |
| Dragoo Darrell L | $239,900 | Capital Title Agency Inc | |
| Altfas Paul I | $192,000 | Capital Title Agency | |
| Altfas Paul I | -- | Capital Title Agency | |
| Rutan Ronn | $169,187 | Security Title Agency | |
| Amberwood Development Inc | $44,900 | Security Title Agency |
Mortgage History
| Date | Status | Borrower | Loan Amount |
|---|---|---|---|
| Previous Owner | Deshler Stephen A | $222,500 | |
| Previous Owner | Deshler Stephen A | $252,000 | |
| Previous Owner | Deshler Steve | $255,000 | |
| Previous Owner | Deshler Steve | $201,000 | |
| Previous Owner | Heartland Coalition | $235,000 | |
| Previous Owner | Ragan Joseph | $125,000 | |
| Previous Owner | Ragan Joseph | $335,000 | |
| Previous Owner | Ragan Joseph | $272,000 | |
| Previous Owner | Ragan Joseph | $93,000 | |
| Previous Owner | Ragan Joseph M | $56,640 | |
| Previous Owner | Ragan Joseph | $213,360 | |
| Previous Owner | Dragoo Darrell L | $227,900 | |
| Previous Owner | Dragoo Darrell L | $227,900 | |
| Previous Owner | Rutan Ronn | $95,000 | |
| Closed | Ragan Joseph | $53,340 |
Property History
| Date | Event | Price | Change | Sq Ft Price |
|---|---|---|---|---|
| 10/04/2012 10/04/12 | Sold | $268,000 | -2.5% | $140 / Sq Ft |
| 08/24/2012 08/24/12 | Pending | -- | -- | -- |
| 08/17/2012 08/17/12 | For Sale | $275,000 | -- | $144 / Sq Ft |
Tax History Compared to Growth
Tax History
| Year | Tax Paid | Tax Assessment Tax Assessment Total Assessment is a certain percentage of the fair market value that is determined by local assessors to be the total taxable value of land and additions on the property. | Land | Improvement |
|---|---|---|---|---|
| 2025 | $1,945 | $33,745 | -- | -- |
| 2024 | $1,864 | $32,138 | -- | -- |
| 2023 | $1,864 | $47,850 | $9,570 | $38,280 |
| 2022 | $1,812 | $34,770 | $6,950 | $27,820 |
| 2021 | $1,931 | $33,010 | $6,600 | $26,410 |
| 2020 | $1,887 | $29,510 | $5,900 | $23,610 |
| 2019 | $1,820 | $29,430 | $5,880 | $23,550 |
| 2018 | $1,749 | $26,850 | $5,370 | $21,480 |
| 2017 | $1,684 | $25,420 | $5,080 | $20,340 |
| 2016 | $1,656 | $24,400 | $4,880 | $19,520 |
| 2015 | $1,713 | $22,820 | $4,560 | $18,260 |
Agents Affiliated with this Home
-
Jennifer Schrader
J
Seller's Agent in 2012
Jennifer Schrader
Caliber Realty Group, LLC
(480) 398-4600
-
Lisa Pudewell

Seller Co-Listing Agent in 2012
Lisa Pudewell
Caliber Realty Group, LLC
(480) 208-3668
14 Total Sales
-

Buyer's Agent in 2012
Del Rounds
RE/MAX
-
D
Buyer's Agent in 2012
Delbert Rounds
Coldwell Banker Brothers Realty
Map
Source: Arizona Regional Multiple Listing Service (ARMLS)
MLS Number: 4805601
APN: 211-42-203
- 29023 N 48th Ct
- 4803 E Barwick Dr
- 4733 E Morning Vista Ln
- 29228 N 48th St
- 29023 N 46th Way
- 4735 E Melanie Dr
- 4637 E Fernwood Ct
- 4839 E Eden Dr
- 4780 E Casey Ln
- 4864 E Eden Dr
- 5005 E Baker Dr
- 5049 E Duane Ln
- 5050 E Roy Rogers Rd
- 4744 E Casey Ln
- 5110 E Peak View Rd
- 4722 E Casey Ln
- 4960 E Dale Ln
- 4944 E Dale Ln
- 4536 E Via Dona Rd
- 4966 E Juana Ct
- 29266 N 49th St
- 29262 N 49th St
- 29263 N 48th Way
- 4904 E Duane Ln
- 29258 N 49th St
- 29259 N 48th Way
- 4908 E Duane Ln
- 29259 N 49th St
- 29420 N 49th St
- 29254 N 49th St
- 29401 N 48th Place
- 29255 N 48th Way
- 29255 N 49th St
- 4912 E Duane Ln
- 29421 N 49th St
- 29424 N 49th St
- 4880 E Armor St
- 29260 N 48th Way
- 4909 E Duane Ln
- 29405 N 48th Place
