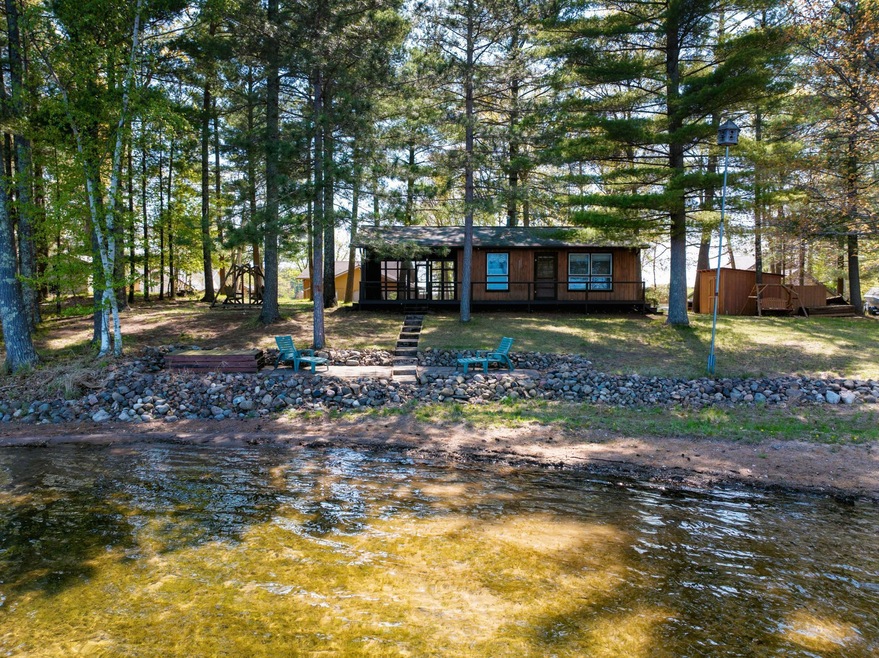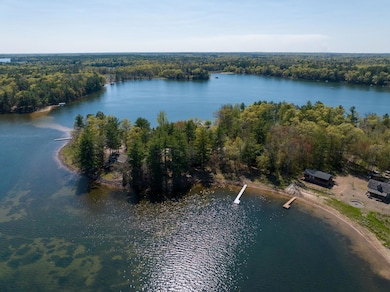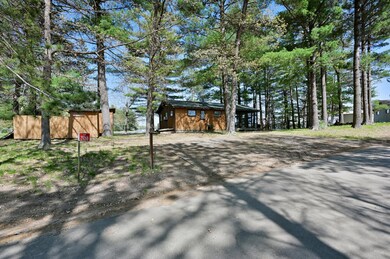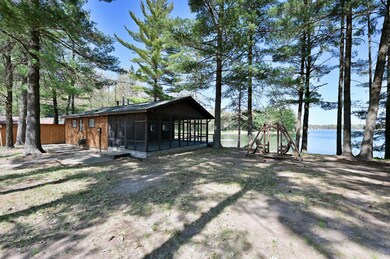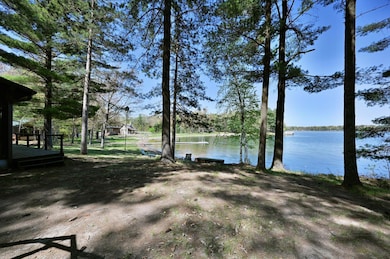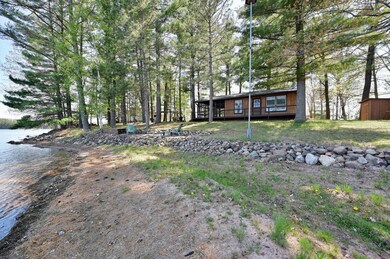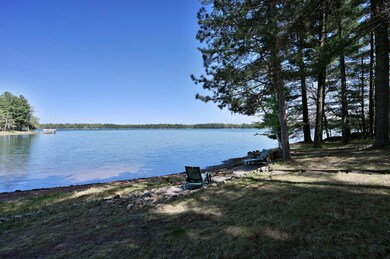
29268 Pine Knoll Ln Danbury, WI 54830
Highlights
- 115 Feet of Waterfront
- 1 Fireplace
- Screened Porch
- Beach Access
- No HOA
- The kitchen features windows
About This Home
As of June 2024This Fish Lake property has 115 feet of perfect sand shoreline along an east facing peninsula. The quintessential lake cabin has an open living space with a wood stove fireplace. There are two bedrooms and a three-quarter bath. Large 24x14 screened-in porch provides additional living and dining space to enjoy the panoramic lake view. Potential 4-season use and on a level lot with many possibilities and a garden shed for storage. Located on a paved township road and just over 2 hours from Minneapolis-Saint Paul. Move-in ready to start enjoying now!
Home Details
Home Type
- Single Family
Est. Annual Taxes
- $3,099
Year Built
- Built in 1961
Lot Details
- 0.34 Acre Lot
- Lot Dimensions are 115x115x160x150
- 115 Feet of Waterfront
- Lake Front
Interior Spaces
- 764 Sq Ft Home
- 1-Story Property
- 1 Fireplace
- Living Room
- Screened Porch
Kitchen
- Range
- The kitchen features windows
Bedrooms and Bathrooms
- 2 Bedrooms
- 1 Bathroom
Outdoor Features
- Beach Access
- Screened Patio
Utilities
- Propane
- Well
Community Details
- No Home Owners Association
- 1St Add Pine Knoll Sub Subdivision
Listing and Financial Details
- Assessor Parcel Number 070282401405515576012000
Ownership History
Purchase Details
Home Financials for this Owner
Home Financials are based on the most recent Mortgage that was taken out on this home.Purchase Details
Similar Homes in Danbury, WI
Home Values in the Area
Average Home Value in this Area
Purchase History
| Date | Type | Sale Price | Title Company |
|---|---|---|---|
| Warranty Deed | $365,000 | Burnett County Abstract | |
| Interfamily Deed Transfer | -- | None Available |
Property History
| Date | Event | Price | Change | Sq Ft Price |
|---|---|---|---|---|
| 06/20/2024 06/20/24 | Sold | $365,000 | +12.4% | $478 / Sq Ft |
| 05/26/2024 05/26/24 | Pending | -- | -- | -- |
| 05/24/2024 05/24/24 | For Sale | $324,850 | -- | $425 / Sq Ft |
Tax History Compared to Growth
Tax History
| Year | Tax Paid | Tax Assessment Tax Assessment Total Assessment is a certain percentage of the fair market value that is determined by local assessors to be the total taxable value of land and additions on the property. | Land | Improvement |
|---|---|---|---|---|
| 2024 | $3,064 | $182,200 | $130,400 | $51,800 |
| 2023 | $3,099 | $182,200 | $130,400 | $51,800 |
| 2022 | $2,759 | $182,200 | $130,400 | $51,800 |
| 2021 | $2,824 | $182,200 | $130,400 | $51,800 |
| 2020 | $2,602 | $182,200 | $130,400 | $51,800 |
| 2019 | $2,496 | $182,200 | $130,400 | $51,800 |
| 2018 | $2,351 | $182,200 | $130,400 | $51,800 |
| 2017 | $2,677 | $199,600 | $148,700 | $50,900 |
| 2016 | $2,697 | $199,600 | $148,700 | $50,900 |
| 2015 | $2,564 | $199,600 | $148,700 | $50,900 |
| 2013 | $2,545 | $199,600 | $148,700 | $50,900 |
Agents Affiliated with this Home
-
John Canny

Seller's Agent in 2024
John Canny
RE/MAX Advantage Plus
(952) 221-2818
205 Total Sales
-
Deb Hitchcock-Gale

Buyer's Agent in 2024
Deb Hitchcock-Gale
Lakeside Realty Group
(715) 566-0632
566 Total Sales
Map
Source: NorthstarMLS
MLS Number: 6536748
APN: 07-028-2-40-14-05-5-15-576-012000
- Lot 2 Long Lake Rd
- 3015 Aspen Terrace
- Lot 9 Lukes Ln
- Lot 8 Lukes Ln
- 29050 Hanscom Lake Trailway
- Lot 43 Hanscom Lake Trail Way
- TBD Gelhar Rd
- 29516 Gelhar Rd
- 28811 Cr-H
- 28942 Spring Green Way
- 29719 Arbutus Dr
- Lot 19 Loon Lake Rd
- Lot 30 Little Bear Dr
- 3542 Treasure Island Terrace
- 28991 Treasure Island Rd
- 3626 Bay Dr
- 2097 Sunnyside Rd
- Lot 7 Bay Dr
