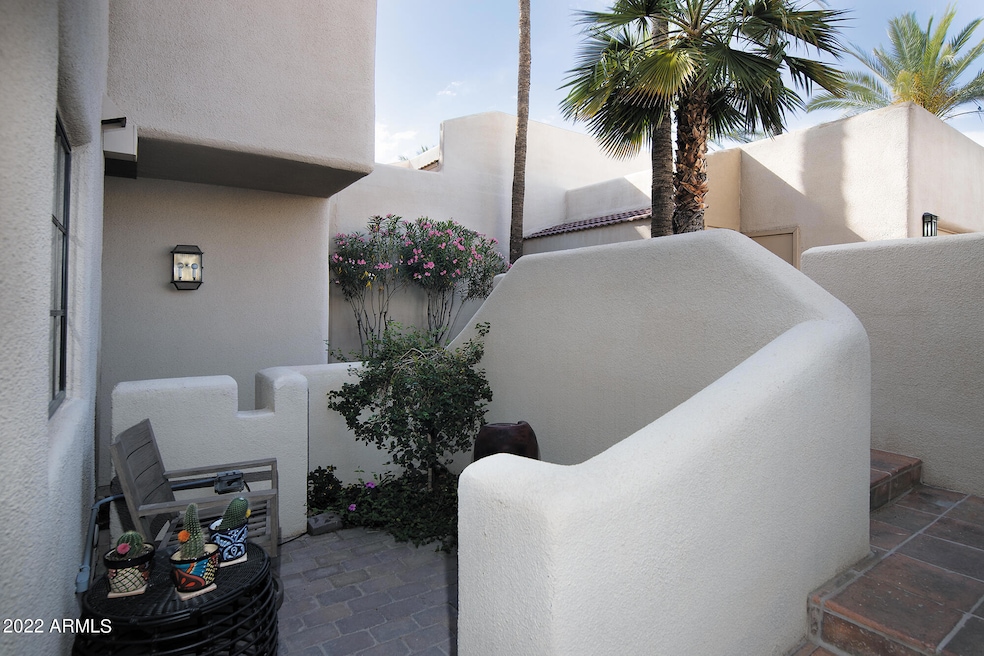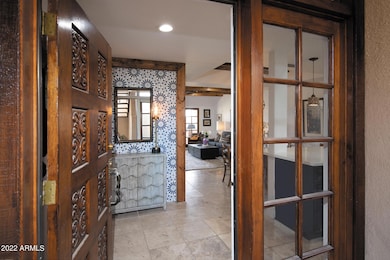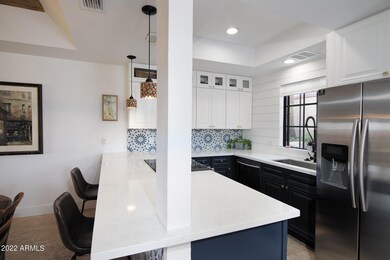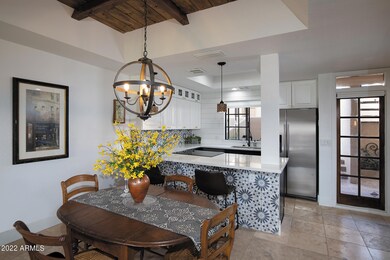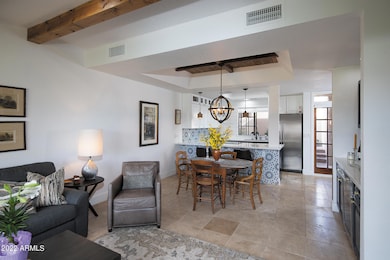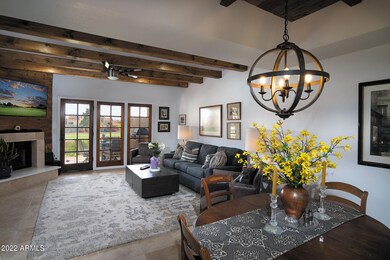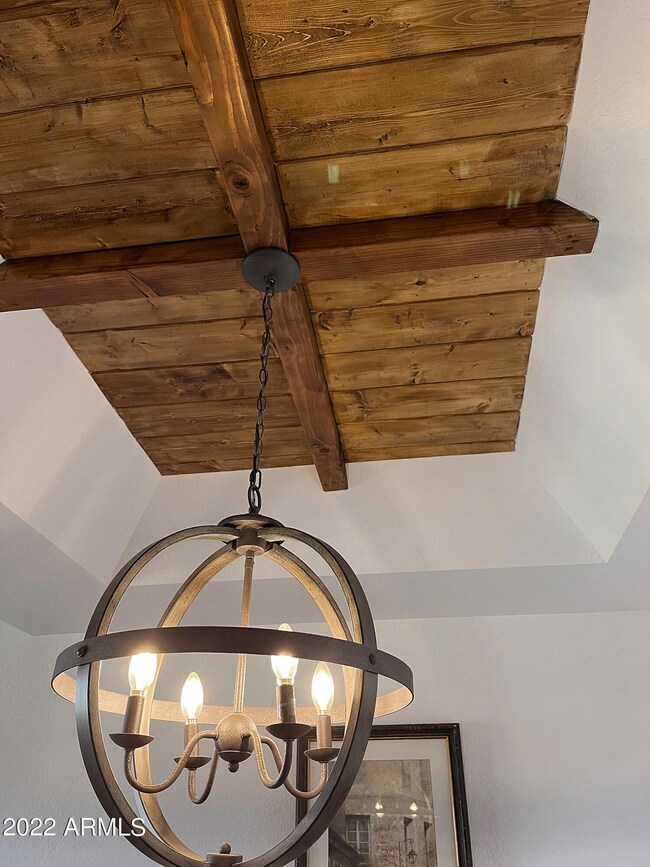
2927 E Rose Ln Phoenix, AZ 85016
Camelback East Village NeighborhoodHighlights
- On Golf Course
- The property is located in a historic district
- City Lights View
- Madison Heights Elementary School Rated A-
- Gated Community
- Clubhouse
About This Home
As of July 2022Remodeled, charming & designer-perfect first floor, single-level home on the Par 4-12th hole of the Links Course in the historic Biltmore District. You'll love extraordinary south & east facing views of mountains, the Wrigley Mansion and nite-time city lights from your garden patio w/covered dining/grilling area. The home has an open floor plan with split bedrooms, a walk-in closet in the master; plenty of storage both inside and another lockable closet in your garage. Discover/Enjoy the Biltmore area's historic markers right outside your front door starting with over 20 miles of groomed trails in the 7000+ acre Phoenix Mountain Preserve; 2 notable daily-fee Golf courses on property, Shopping, Restaurants, 12 min to Sky Harbor Airport, 15 min to Downtown Phoenix or Old Scottsdale & more
Last Agent to Sell the Property
Michelle Cross
Compass License #BR656399000 Listed on: 04/20/2022
Townhouse Details
Home Type
- Townhome
Est. Annual Taxes
- $3,373
Year Built
- Built in 1984
Lot Details
- 1,182 Sq Ft Lot
- On Golf Course
- Two or More Common Walls
- Private Streets
- Desert faces the front and back of the property
- Block Wall Fence
- Private Yard
HOA Fees
Parking
- 1 Car Detached Garage
- Garage Door Opener
- Shared Driveway
- Assigned Parking
Property Views
- City Lights
- Mountain
Home Design
- Santa Fe Architecture
- Wood Frame Construction
- Built-Up Roof
- Stucco
Interior Spaces
- 1,185 Sq Ft Home
- 2-Story Property
- Ceiling Fan
- Living Room with Fireplace
- 2 Fireplaces
Kitchen
- Granite Countertops
- Laminate Countertops
Flooring
- Carpet
- Tile
Bedrooms and Bathrooms
- 2 Bedrooms
- Remodeled Bathroom
- Primary Bathroom is a Full Bathroom
- 2 Bathrooms
- Dual Vanity Sinks in Primary Bathroom
Accessible Home Design
- No Interior Steps
Outdoor Features
- Covered Patio or Porch
- Outdoor Fireplace
- Outdoor Storage
- Built-In Barbecue
Location
- Unit is below another unit
- Property is near a bus stop
- The property is located in a historic district
Schools
- Madison Elementary School
- Madison #1 Middle School
- Saguaro High School
Utilities
- Central Air
- Heating Available
- Tankless Water Heater
- High Speed Internet
- Cable TV Available
Listing and Financial Details
- Tax Lot 18
- Assessor Parcel Number 164-69-372-A
Community Details
Overview
- Association fees include roof repair, insurance, ground maintenance, street maintenance, front yard maint, roof replacement, maintenance exterior
- Abeva Association
- Association Phone (602) 955-1003
- Built by Dicor
- Biltmore Courts 2 Subdivision
Amenities
- Clubhouse
- Recreation Room
Recreation
- Golf Course Community
- Tennis Courts
- Heated Community Pool
- Community Spa
- Bike Trail
Security
- Gated Community
Similar Homes in the area
Home Values in the Area
Average Home Value in this Area
Property History
| Date | Event | Price | Change | Sq Ft Price |
|---|---|---|---|---|
| 07/11/2022 07/11/22 | Sold | $665,000 | +11.0% | $561 / Sq Ft |
| 04/20/2022 04/20/22 | For Sale | $599,000 | +73.6% | $505 / Sq Ft |
| 07/09/2020 07/09/20 | Sold | $345,000 | +1.5% | $291 / Sq Ft |
| 06/01/2020 06/01/20 | For Sale | $340,000 | -- | $287 / Sq Ft |
Tax History Compared to Growth
Agents Affiliated with this Home
-
M
Seller's Agent in 2022
Michelle Cross
Compass
-
Michael Domer

Seller Co-Listing Agent in 2022
Michael Domer
Compass
(480) 861-8883
8 in this area
238 Total Sales
-
Polly Wintergalen

Buyer's Agent in 2022
Polly Wintergalen
RETSY
(480) 991-2050
24 in this area
55 Total Sales
-
Libby Cohen

Buyer Co-Listing Agent in 2022
Libby Cohen
RETSY
(602) 291-1446
36 in this area
137 Total Sales
-
M
Seller's Agent in 2020
Melanie McFarland
Compass
-
Ann Chafoulias

Buyer's Agent in 2020
Ann Chafoulias
Russ Lyon Sotheby's International Realty
(602) 908-3121
5 in this area
10 Total Sales
Map
Source: Arizona Regional Multiple Listing Service (ARMLS)
MLS Number: 6386705
- 6202 N 30th Place Unit 52
- 6191 N 29th Place
- 6138 N 28th St Unit 87
- 3033 E Claremont Ave
- 2626 E Arizona Biltmore Cir Unit 14
- 2505 E Palo Verde Dr
- 2737 E Arizona Biltmore Cir Unit 4
- 2737 E Arizona Biltmore Cir Unit 8
- 5801 N 25th Place Unit 3
- 8 Biltmore Estates Dr Unit 110
- 5732 N 25th St
- 3120 E Squaw Peak Cir
- 8 Biltmore Estate Unit 202
- 8 Biltmore Estate Unit 212
- 2413 E Rancho Dr
- 3109 E Sierra Madre Way
- 3186 E Stella Ln
- 6602 N Arizona Biltmore Cir
- 6621 N Arizona Biltmore Cir
- 6300 N 33rd St Unit 1
