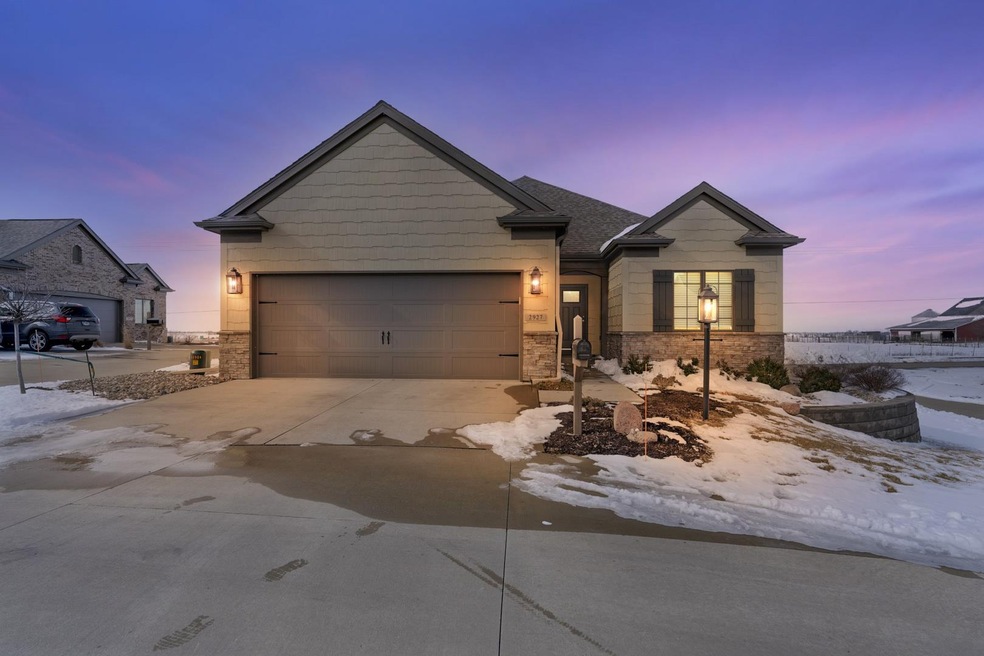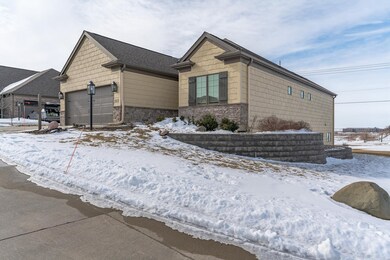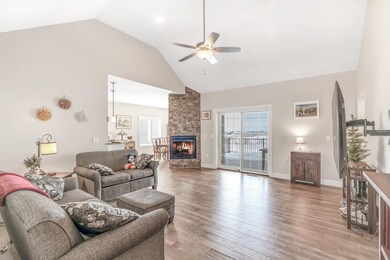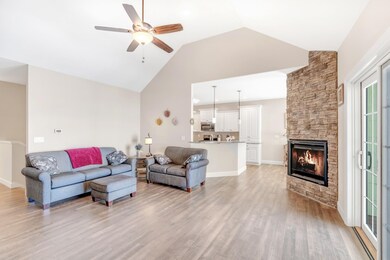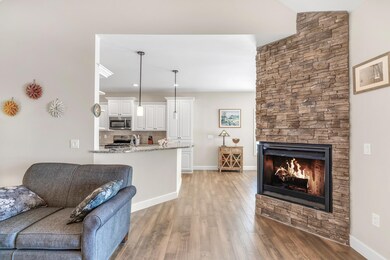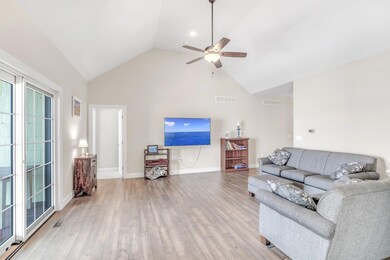
2927 Greystone Place Champaign, IL 61822
Highlights
- Landscaped Professionally
- Deck
- Wood Flooring
- Central High School Rated A
- Vaulted Ceiling
- Formal Dining Room
About This Home
As of July 2025Stunningly beautiful, practically NEW, walk-out Ranch home in the desirable Villas at Greystone Condominiums in Southwest Champaign! Enjoy the high quality construction experience in this Hallbeck Homes must-see! With 3 bedrooms, 3 full bathrooms, and over 3,100 sq ft of living space, feel like you're on a vacation every day in this light, bright, open concept abode with NO exterior maintenance (lawn care, snow removal)! Soaring ceilings, gleaming hardwood floors, neutral paint colors, and TONS of natural light throughout! Spacious living room boasts cathedral ceilings, floor-to-ceiling brick gas fireplace, and sliding door access to raised deck overlooking the yard. Formal dining space is open to the gorgeous kitchen boasting abundant white cabinetry with crown molding, walk-in pantry, granite countertops, tile backsplash, and black-stainless steel appliances! Master bedroom has large and beautifully updated en-suite bathroom complete with walk-in-closet (with washer/dryer), dual vanity, heated tile flooring, and custom-tiled walk-in shower. Two additional bedrooms down the hall share access to 2nd full bathroom. Wonderfully finished walk-out basement with luxury vinyl plank flooring has outdoor covered patio that is perfect for entertaining! Yard is maintenance free and professionally landscaped with retaining wall. Home has Pella windows (with lifetime warranty), lifetime warranty on roof, and high-efficiency HVAC! Phenomenal location -- within walking distance to parks, shopping, Village at the Crossing and the New Carle at the Fields Development! Pella has parts on order for broken sash in master bedroom.
Last Agent to Sell the Property
Keller Williams Inspire License #475164923 Listed on: 03/24/2022

Home Details
Home Type
- Single Family
Est. Annual Taxes
- $9,582
Year Built
- Built in 2020
Lot Details
- Landscaped Professionally
- Paved or Partially Paved Lot
- Sprinkler System
HOA Fees
- $260 Monthly HOA Fees
Parking
- 2 Car Attached Garage
- Garage Transmitter
- Garage Door Opener
- Driveway
- Parking Space is Owned
Home Design
- Walk-Out Ranch
- Asphalt Roof
- Concrete Perimeter Foundation
Interior Spaces
- 3,150 Sq Ft Home
- 1-Story Property
- Vaulted Ceiling
- Ceiling Fan
- Double Sided Fireplace
- Gas Log Fireplace
- Family Room
- Living Room
- Formal Dining Room
- Storage Room
- Laundry on main level
- Wood Flooring
- Unfinished Attic
- Carbon Monoxide Detectors
Kitchen
- Range with Range Hood
- Microwave
- Dishwasher
- Stainless Steel Appliances
- Disposal
Bedrooms and Bathrooms
- 3 Bedrooms
- 3 Potential Bedrooms
- Bathroom on Main Level
- 3 Full Bathrooms
- Dual Sinks
Finished Basement
- Walk-Out Basement
- Basement Fills Entire Space Under The House
- Sump Pump
- Finished Basement Bathroom
Outdoor Features
- Balcony
- Deck
- Patio
- Porch
Schools
- Unit 4 Of Choice Elementary School
- Champaign/Middle Call Unit 4 351
- Central High School
Utilities
- Central Air
- Humidifier
- Heating System Uses Natural Gas
- 200+ Amp Service
Community Details
- Association fees include insurance, lawn care, snow removal
- Manager Association
- Greystone Subdivision
- Property managed by Greystone Association
Ownership History
Purchase Details
Home Financials for this Owner
Home Financials are based on the most recent Mortgage that was taken out on this home.Purchase Details
Home Financials for this Owner
Home Financials are based on the most recent Mortgage that was taken out on this home.Purchase Details
Home Financials for this Owner
Home Financials are based on the most recent Mortgage that was taken out on this home.Similar Homes in Champaign, IL
Home Values in the Area
Average Home Value in this Area
Purchase History
| Date | Type | Sale Price | Title Company |
|---|---|---|---|
| Warranty Deed | $430,000 | None Listed On Document | |
| Warranty Deed | -- | Spring Law Llc | |
| Warranty Deed | $290,000 | Allied Capital Title |
Mortgage History
| Date | Status | Loan Amount | Loan Type |
|---|---|---|---|
| Open | $417,100 | New Conventional |
Property History
| Date | Event | Price | Change | Sq Ft Price |
|---|---|---|---|---|
| 07/07/2025 07/07/25 | Sold | $430,000 | -5.5% | $137 / Sq Ft |
| 03/25/2025 03/25/25 | Pending | -- | -- | -- |
| 03/18/2025 03/18/25 | For Sale | $455,000 | +16.7% | $144 / Sq Ft |
| 05/27/2022 05/27/22 | Sold | $390,000 | -2.5% | $124 / Sq Ft |
| 05/07/2022 05/07/22 | Pending | -- | -- | -- |
| 05/06/2022 05/06/22 | Price Changed | $400,000 | -5.9% | $127 / Sq Ft |
| 04/13/2022 04/13/22 | Price Changed | $425,000 | -3.4% | $135 / Sq Ft |
| 03/24/2022 03/24/22 | For Sale | $440,000 | +14.3% | $140 / Sq Ft |
| 03/18/2020 03/18/20 | Sold | $385,000 | 0.0% | $122 / Sq Ft |
| 03/06/2020 03/06/20 | Pending | -- | -- | -- |
| 11/15/2019 11/15/19 | For Sale | $385,000 | 0.0% | $122 / Sq Ft |
| 10/14/2019 10/14/19 | Pending | -- | -- | -- |
| 09/04/2019 09/04/19 | For Sale | $385,000 | -- | $122 / Sq Ft |
Tax History Compared to Growth
Tax History
| Year | Tax Paid | Tax Assessment Tax Assessment Total Assessment is a certain percentage of the fair market value that is determined by local assessors to be the total taxable value of land and additions on the property. | Land | Improvement |
|---|---|---|---|---|
| 2024 | $12,359 | $143,320 | $10,380 | $132,940 |
| 2023 | $12,359 | $141,440 | $9,580 | $131,860 |
| 2022 | $11,743 | $131,940 | $8,940 | $123,000 |
| 2021 | $11,464 | $129,610 | $8,780 | $120,830 |
| 2020 | $9,582 | $128,320 | $8,690 | $119,630 |
Agents Affiliated with this Home
-

Seller's Agent in 2025
Jeff and Laura Finke
Coldwell Banker R.E. Group
(217) 766-1996
490 Total Sales
-
R
Seller Co-Listing Agent in 2025
Rich McMurray
Coldwell Banker R.E. Group
(217) 202-0034
11 Total Sales
-

Seller's Agent in 2022
Anne Kothe
Keller Williams Inspire
(630) 935-4739
282 Total Sales
-

Seller's Agent in 2020
Tad Wisegarver
Wisegarver & Associates
(217) 356-2596
13 Total Sales
Map
Source: Midwest Real Estate Data (MRED)
MLS Number: 11355441
APN: 032027301088
- 2910 Greystone Place
- 3108 S Duncan Rd
- 3408 Mill Creek Ct
- 3220 Weeping Cherry Dr
- 2610 Wedgewood Dr
- 2612 Valkar Ln
- 2409 Valkar Ln
- 2610 Worthington Dr
- 2501 Woodridge Place
- 2510 Prairieridge Place
- 2410 Wendover Place
- 2405 Prairieridge Place
- 2306 Briar Hill Dr Unit A
- 2801 Valleybrook Dr
- 2207 Aspen Dr
- 2107 Woodland Glen Ln
- 2104 Sumac Dr
- 2904 Robeson Park Dr
- 3801 Clubhouse Dr Unit 105
- 3217 Palmer Dr
