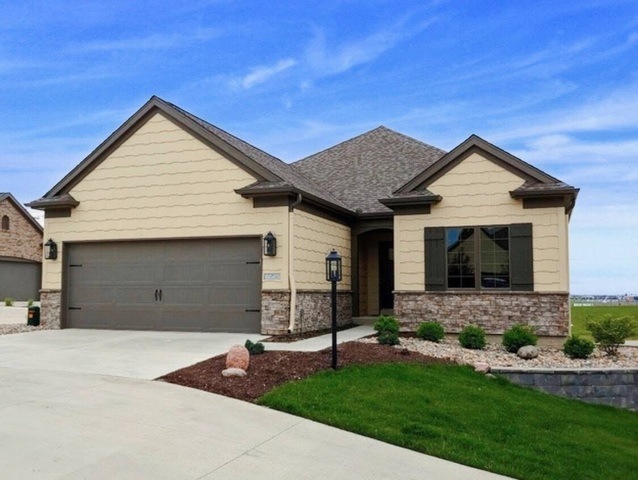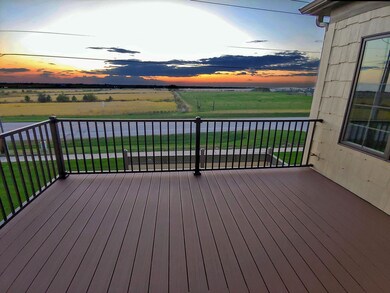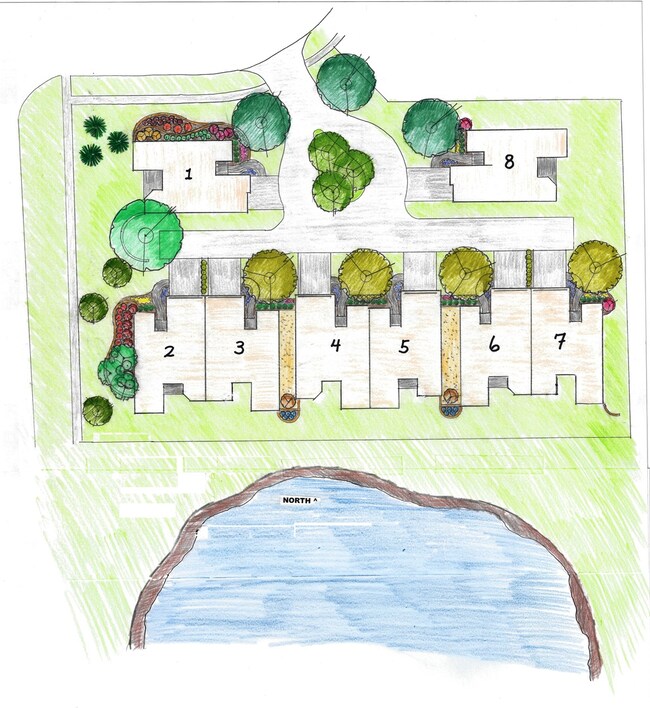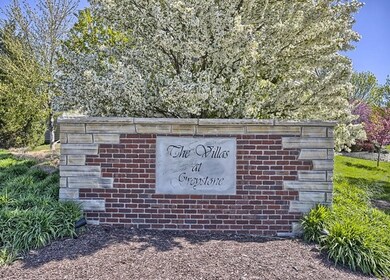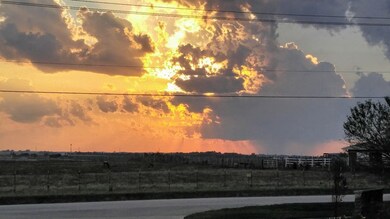
2927 Greystone Place Champaign, IL 61822
Highlights
- Landscaped Professionally
- Deck
- Wood Flooring
- Central High School Rated A
- Vaulted Ceiling
- Main Floor Bedroom
About This Home
As of May 2022The Villas at Greystone Condominiums - A New Development located in South/West Champaign with Wonderful Sunset Views. High Quality Construction, Unique (Single/Detached) Luxury One Story Condo with a Finished Walk-Out & Daylight Basement. Open Concept floor plan with Great Room, Kitchen, Dining, Covered Porch and Master Bedroom on the Main Level Overlooking the West Views. Master Suite with Walk-in closet, Heated Tile Floor, Double Vanities and Custom Ceramic Tile Shower. Features include: Stone & Wood Shake Exterior, Professional Landscaping & Retaining Walls, Pella Windows, Custom Cabinetry, Black Stainless Steel Appliance Package, Walk-in Pantry, Granite Kitchen & Bath Countertops, High Ceiling in Great Room & 9 ft. tall Walls, Hardwood & Ceramic tile flooring, CI Tub & Ceramic surround, High Efficiency HVAC, 3 Sided Stone Fireplace and more ... Excellent Location, within walking distance to Parks, Shopping, Village at the Crossing and the New Carle at the Fields Development.
Last Agent to Sell the Property
Wisegarver & Associates License #471010166 Listed on: 09/04/2019
Home Details
Home Type
- Single Family
Est. Annual Taxes
- $12,359
Year Built
- 2019
Lot Details
- East or West Exposure
- Landscaped Professionally
HOA Fees
- $241 per month
Parking
- Attached Garage
- Garage Transmitter
- Garage Door Opener
- Driveway
- Garage Is Owned
Home Design
- Walk-Out Ranch
- Slab Foundation
- Asphalt Shingled Roof
- Stone Siding
Interior Spaces
- Vaulted Ceiling
- See Through Fireplace
- Gas Log Fireplace
- Storage Room
- Laundry on main level
- Wood Flooring
- Finished Basement
- Finished Basement Bathroom
Kitchen
- Breakfast Bar
- Walk-In Pantry
- Oven or Range
- Range Hood
- Microwave
- Dishwasher
- Stainless Steel Appliances
- Disposal
Bedrooms and Bathrooms
- Main Floor Bedroom
- Primary Bathroom is a Full Bathroom
- Bathroom on Main Level
- Dual Sinks
Outdoor Features
- Balcony
- Deck
- Patio
- Porch
Utilities
- Central Air
- Heating System Uses Gas
Ownership History
Purchase Details
Home Financials for this Owner
Home Financials are based on the most recent Mortgage that was taken out on this home.Purchase Details
Home Financials for this Owner
Home Financials are based on the most recent Mortgage that was taken out on this home.Similar Homes in Champaign, IL
Home Values in the Area
Average Home Value in this Area
Purchase History
| Date | Type | Sale Price | Title Company |
|---|---|---|---|
| Warranty Deed | -- | Spring Law Llc | |
| Warranty Deed | $290,000 | Allied Capital Title |
Property History
| Date | Event | Price | Change | Sq Ft Price |
|---|---|---|---|---|
| 03/25/2025 03/25/25 | Pending | -- | -- | -- |
| 03/18/2025 03/18/25 | For Sale | $455,000 | +16.7% | $144 / Sq Ft |
| 05/27/2022 05/27/22 | Sold | $390,000 | -2.5% | $124 / Sq Ft |
| 05/07/2022 05/07/22 | Pending | -- | -- | -- |
| 05/06/2022 05/06/22 | Price Changed | $400,000 | -5.9% | $127 / Sq Ft |
| 04/13/2022 04/13/22 | Price Changed | $425,000 | -3.4% | $135 / Sq Ft |
| 03/24/2022 03/24/22 | For Sale | $440,000 | +14.3% | $140 / Sq Ft |
| 03/18/2020 03/18/20 | Sold | $385,000 | 0.0% | $122 / Sq Ft |
| 03/06/2020 03/06/20 | Pending | -- | -- | -- |
| 11/15/2019 11/15/19 | For Sale | $385,000 | 0.0% | $122 / Sq Ft |
| 10/14/2019 10/14/19 | Pending | -- | -- | -- |
| 09/04/2019 09/04/19 | For Sale | $385,000 | -- | $122 / Sq Ft |
Tax History Compared to Growth
Tax History
| Year | Tax Paid | Tax Assessment Tax Assessment Total Assessment is a certain percentage of the fair market value that is determined by local assessors to be the total taxable value of land and additions on the property. | Land | Improvement |
|---|---|---|---|---|
| 2024 | $12,359 | $143,320 | $10,380 | $132,940 |
| 2023 | $12,359 | $141,440 | $9,580 | $131,860 |
| 2022 | $11,743 | $131,940 | $8,940 | $123,000 |
| 2021 | $11,464 | $129,610 | $8,780 | $120,830 |
| 2020 | $9,582 | $128,320 | $8,690 | $119,630 |
Agents Affiliated with this Home
-
Rich McMurray
R
Seller Co-Listing Agent in 2025
Rich McMurray
Coldwell Banker R.E. Group
(217) 202-0034
10 Total Sales
-
Anne Kothe

Seller's Agent in 2022
Anne Kothe
Keller Williams Inspire
(630) 935-4739
277 Total Sales
-
Jeff and Laura Finke

Buyer's Agent in 2022
Jeff and Laura Finke
Coldwell Banker R.E. Group
(217) 766-1996
471 Total Sales
-
Tad Wisegarver

Seller's Agent in 2020
Tad Wisegarver
Wisegarver & Associates
(217) 356-2596
13 Total Sales
Map
Source: Midwest Real Estate Data (MRED)
MLS Number: MRD10506973
APN: 032027301088
- 2910 Greystone Place
- 3108 S Duncan Rd
- 3402 Mill Creek Ct
- 3408 Mill Creek Ct
- 3205 Cherry Hills Dr
- 3407 Weeping Cherry Ct
- 2503 Crimson Ln
- 1 Genevieve Ct
- 2501 Pinehurst Dr
- 3005 Wynstone Dr
- 2409 Valkar Ln
- 2610 Worthington Dr
- 3208 Countrybend Ln
- 2501 Woodridge Place
- 2502 Prairie Ridge Place
- 2410 Wendover Place
- 3011 Valley Brook Dr
- 3208 Valley Brook Dr
- 2903 Prairie Meadow Dr
- 8 Fields E
