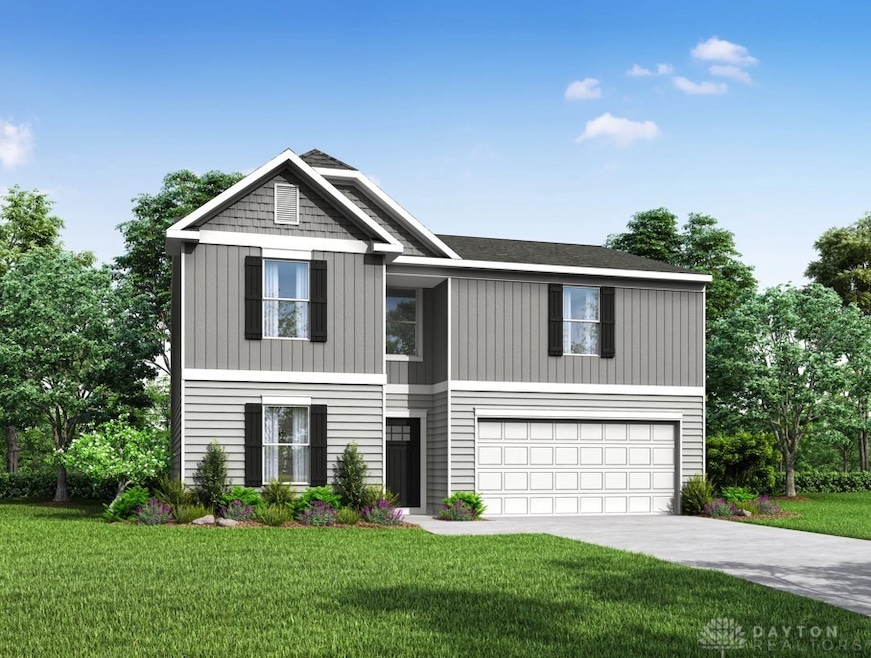Estimated payment $2,260/month
Highlights
- New Construction
- Traditional Architecture
- Quartz Countertops
- Concord Elementary School Rated A-
- Combination Kitchen and Living
- 2 Car Attached Garage
About This Home
The best price for new single-family home in Troy School District with low Troy taxes, just minutes from I-75.
This brand-new market home is scheduled for completion at the end of December and comes with thoughtfully selected finishes. The home features a modern open layout, energy-efficient construction, Smart Home package, stainless steel appliances, soft-close kitchen cabinets, LVP flooring, and an attached 2-car garage. The kitchen includes a spacious island and craftsman style design elements throughout the home. Additional highlights include a flexible first-floor space (ideal for a variety of uses), walk-in closets, and a convenient second-floor laundry room. Enjoy walking paths, community green space, ponds, playground and close proximity to Troy’s historic downtown, shopping, restaurants, parks, and recreation. A great opportunity to own a newly built single-family home in a highly convenient Troy location with strong overall value.
Open House Schedule
-
Sunday, November 23, 202512:00 to 2:00 pm11/23/2025 12:00:00 PM +00:0011/23/2025 2:00:00 PM +00:00Add to Calendar
Home Details
Home Type
- Single Family
Year Built
- New Construction
Lot Details
- 6,098 Sq Ft Lot
- Lot Dimensions are 51' x 120'
HOA Fees
- $68 Monthly HOA Fees
Parking
- 2 Car Attached Garage
Home Design
- Traditional Architecture
- Slab Foundation
- Vinyl Siding
Interior Spaces
- 2,292 Sq Ft Home
- 2-Story Property
- Double Pane Windows
- Vinyl Clad Windows
- Combination Kitchen and Living
- Fire and Smoke Detector
- Laundry Room
Kitchen
- Range
- Microwave
- Dishwasher
- Kitchen Island
- Quartz Countertops
- Disposal
Bedrooms and Bathrooms
- 4 Bedrooms
- Walk-In Closet
- Bathroom on Main Level
Utilities
- Central Air
- Heating System Uses Natural Gas
- Electric Water Heater
- High Speed Internet
Listing and Financial Details
- Property Available on 11/22/25
- Home warranty included in the sale of the property
- Assessor Parcel Number D08-107660
Community Details
Overview
- Association fees include playground
- Omni Community Association Managers Association
- Somerset Reserve Subdivision, Petunia Floorplan
Recreation
- Trails
Map
Home Values in the Area
Average Home Value in this Area
Property History
| Date | Event | Price | List to Sale | Price per Sq Ft |
|---|---|---|---|---|
| 11/21/2025 11/21/25 | For Sale | $348,990 | -- | $152 / Sq Ft |
Source: Dayton REALTORS®
MLS Number: 948337
- 2924 Huntington Dr
- 1118 Winchester Dr
- 1965 Nashville Rd
- 1350 Winchester Dr
- 1325 Kenton Way
- 1151 Parkview Dr
- 2355 Worthington Dr
- 2928 Hoying Dr
- 2936 Hoying Dr
- Chatham Plan at Reserve at Cliff Oaks
- Holcombe Plan at Reserve at Cliff Oaks
- Newcastle Plan at Reserve at Cliff Oaks
- Bridgeport Plan at Reserve at Cliff Oaks
- 2944 Hoying Dr
- 2952 Hoying Dr
- 2960 Hoying Dr
- 2968 Hoying Dr
- 2244 Blackoak Dr
- 3860 Horseshoe Bend Rd
- 4063 W State Route 55
- 1030 Office Redharvest Dr
- 1023 Laurel Tree Ct Unit A
- 2257 Shamrock Ln
- 1525 Mckaig Ave
- 471 Vincent Ave
- 525 Lake St
- 890 Copperfield Ln
- 187 Westhaven Dr
- 906 1/2 S Mulberry St Unit 906
- 2411 New Castle Dr
- 2401 Highland Ct
- 25 S Plum St Unit 3
- 25 S Plum St Unit 3
- 1850 Towne Park Dr
- 415 Ohio Ave
- 1052 Greenfield Dr
- 2005 Abby Glen Dr
- 1200 Bunker Hill Rd Unit C
- 1115 Stephenson Dr
- 11 N Miami St Unit 1

