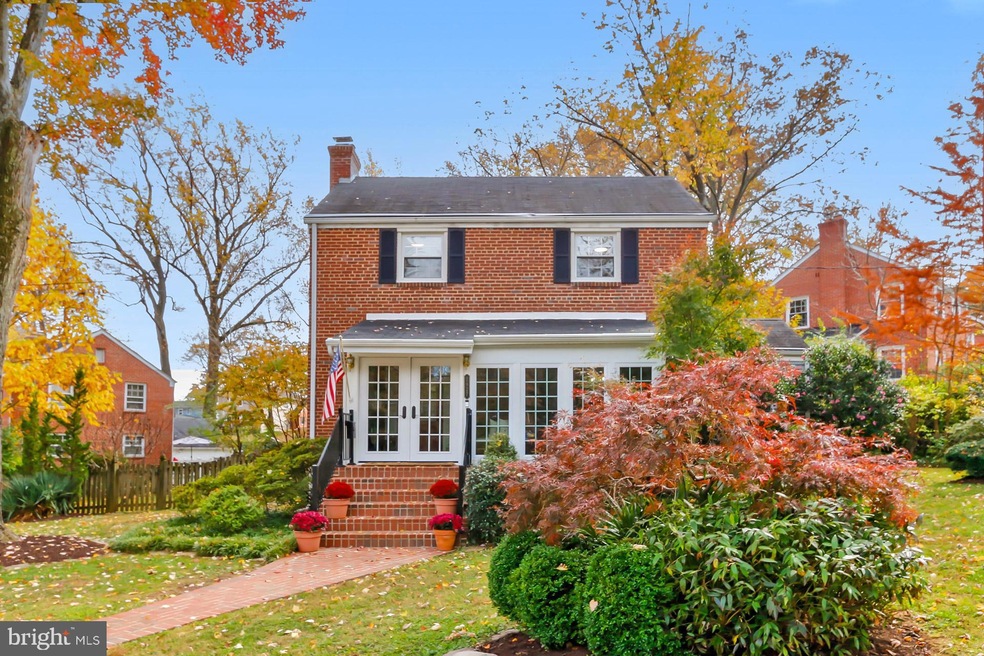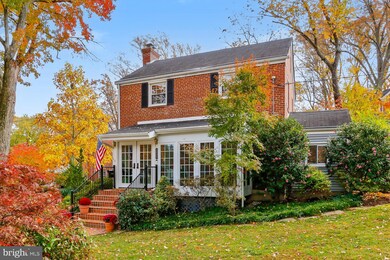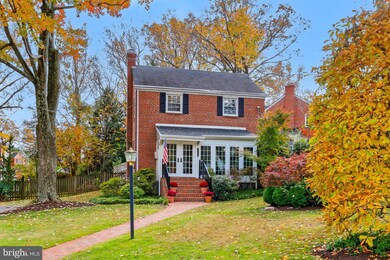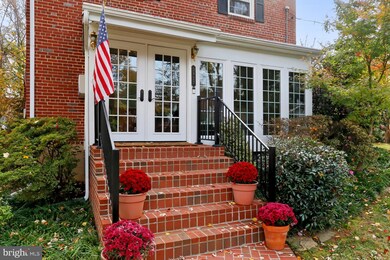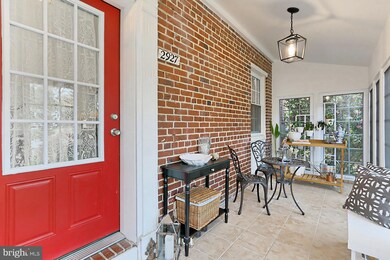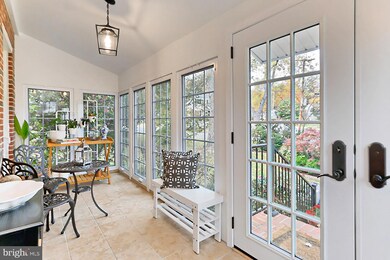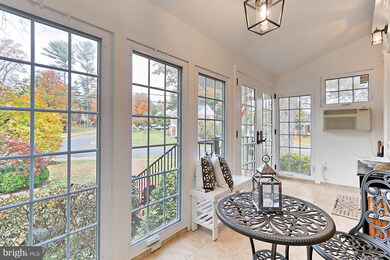
2927 Marshall St Falls Church, VA 22042
Highlights
- Gourmet Kitchen
- Recreation Room
- Wood Flooring
- Colonial Architecture
- Traditional Floor Plan
- Attic
About This Home
As of January 2023Curb appeal abounds in this Falls Church charmer! The giant corner lot makes way for off street parking and plenty of space to play. As you follow the brick path up to the home, you are greeted with a 4 season sunroom addition. The perfect spot for morning coffee or extra living space. Make your way into the living room with a wood burning fireplace and gleaming hardwood floors throughout. The formal dining room makes a great gathering space for holiday dinners. The nicely updated kitchen has granite counters and SS appliances. Just off this side of the home, there is a main level, updated full bathroom along with a great piano/office nook. The upper level features all 3 bedrooms and a nicely updated bathroom. The primary bedroom is spacious and has dual closets. The 2nd bedroom is flooded with natural light and the 3rd bedroom makes the perfect nursery. The fully finished lower level features a huge rec room with lots of options for entertaining, exercising or another work from home space. And don’t miss all the storage the property has to offer in the attic and basement. As you round out the tour back outside, the multiple patios and spacious, fenced yard make it a great retreat. Enjoy time with your neighbors or start your own garden. The community is just as amazing as the home. There are lots of neighborhood activities year round. The location can’t be beat. Your proximity to great retail, restaurants and major commuter routes make this the best place to call home!
Last Agent to Sell the Property
EXP Realty, LLC License #0225207183 Listed on: 11/04/2022

Last Buyer's Agent
Berkshire Hathaway HomeServices PenFed Realty License #0225055681

Home Details
Home Type
- Single Family
Est. Annual Taxes
- $8,183
Year Built
- Built in 1943
Lot Details
- 9,109 Sq Ft Lot
- Wood Fence
- Extensive Hardscape
- Corner Lot
- Property is in very good condition
- Property is zoned 140
Home Design
- Colonial Architecture
- Brick Exterior Construction
- Block Foundation
Interior Spaces
- Property has 3 Levels
- Traditional Floor Plan
- Built-In Features
- Chair Railings
- 1 Fireplace
- Double Pane Windows
- Replacement Windows
- Vinyl Clad Windows
- Double Hung Windows
- French Doors
- Living Room
- Formal Dining Room
- Den
- Recreation Room
- Sun or Florida Room
- Attic
Kitchen
- Gourmet Kitchen
- Gas Oven or Range
- Stove
- Ice Maker
- Dishwasher
- Stainless Steel Appliances
- Upgraded Countertops
- Disposal
Flooring
- Wood
- Ceramic Tile
- Luxury Vinyl Tile
Bedrooms and Bathrooms
- 3 Bedrooms
- En-Suite Primary Bedroom
- Bathtub with Shower
Laundry
- Dryer
- Washer
Finished Basement
- Walk-Up Access
- Connecting Stairway
- Sump Pump
Parking
- 2 Parking Spaces
- 2 Driveway Spaces
- Off-Street Parking
Outdoor Features
- Patio
Utilities
- Forced Air Heating and Cooling System
- Humidifier
- Natural Gas Water Heater
Community Details
- No Home Owners Association
- City Park Homes Subdivision
Listing and Financial Details
- Tax Lot 36
- Assessor Parcel Number 0504 15 0036
Ownership History
Purchase Details
Home Financials for this Owner
Home Financials are based on the most recent Mortgage that was taken out on this home.Purchase Details
Home Financials for this Owner
Home Financials are based on the most recent Mortgage that was taken out on this home.Purchase Details
Home Financials for this Owner
Home Financials are based on the most recent Mortgage that was taken out on this home.Purchase Details
Home Financials for this Owner
Home Financials are based on the most recent Mortgage that was taken out on this home.Purchase Details
Home Financials for this Owner
Home Financials are based on the most recent Mortgage that was taken out on this home.Similar Homes in Falls Church, VA
Home Values in the Area
Average Home Value in this Area
Purchase History
| Date | Type | Sale Price | Title Company |
|---|---|---|---|
| Deed | $685,000 | First American Title | |
| Warranty Deed | $599,900 | Universal Title | |
| Warranty Deed | $580,000 | Ekko Title | |
| Warranty Deed | $565,000 | -- | |
| Deed | $332,100 | -- |
Mortgage History
| Date | Status | Loan Amount | Loan Type |
|---|---|---|---|
| Open | $685,000 | VA | |
| Previous Owner | $140,000 | Credit Line Revolving | |
| Previous Owner | $423,000 | New Conventional | |
| Previous Owner | $449,925 | New Conventional | |
| Previous Owner | $599,140 | VA | |
| Previous Owner | $452,000 | New Conventional | |
| Previous Owner | $265,600 | New Conventional |
Property History
| Date | Event | Price | Change | Sq Ft Price |
|---|---|---|---|---|
| 01/19/2023 01/19/23 | Sold | $685,000 | -2.0% | $380 / Sq Ft |
| 12/06/2022 12/06/22 | Pending | -- | -- | -- |
| 12/02/2022 12/02/22 | Price Changed | $699,000 | -2.8% | $388 / Sq Ft |
| 11/04/2022 11/04/22 | For Sale | $719,000 | +19.9% | $399 / Sq Ft |
| 04/20/2017 04/20/17 | Sold | $599,900 | 0.0% | $388 / Sq Ft |
| 03/30/2017 03/30/17 | Pending | -- | -- | -- |
| 03/29/2017 03/29/17 | Off Market | $599,900 | -- | -- |
| 03/17/2017 03/17/17 | For Sale | $599,900 | +3.4% | $388 / Sq Ft |
| 10/27/2015 10/27/15 | Sold | $580,000 | -0.9% | $507 / Sq Ft |
| 09/23/2015 09/23/15 | Pending | -- | -- | -- |
| 09/12/2015 09/12/15 | For Sale | $585,000 | -- | $511 / Sq Ft |
Tax History Compared to Growth
Tax History
| Year | Tax Paid | Tax Assessment Tax Assessment Total Assessment is a certain percentage of the fair market value that is determined by local assessors to be the total taxable value of land and additions on the property. | Land | Improvement |
|---|---|---|---|---|
| 2024 | $9,250 | $738,450 | $345,000 | $393,450 |
| 2023 | $9,009 | $746,930 | $325,000 | $421,930 |
| 2022 | $8,657 | $708,130 | $305,000 | $403,130 |
| 2021 | $8,302 | $666,530 | $285,000 | $381,530 |
| 2020 | $8,040 | $641,530 | $260,000 | $381,530 |
| 2019 | $7,478 | $593,270 | $240,000 | $353,270 |
| 2018 | $7,112 | $565,160 | $235,000 | $330,160 |
| 2017 | $6,612 | $533,850 | $234,000 | $299,850 |
| 2016 | $6,610 | $533,850 | $234,000 | $299,850 |
| 2015 | $5,690 | $472,570 | $229,000 | $243,570 |
| 2014 | $5,474 | $454,530 | $229,000 | $225,530 |
Agents Affiliated with this Home
-
Crystal Street

Seller's Agent in 2023
Crystal Street
EXP Realty, LLC
(703) 300-0446
105 Total Sales
-
Berith Macfarlane

Buyer's Agent in 2023
Berith Macfarlane
BHHS PenFed (actual)
(703) 981-7208
60 Total Sales
-
Mary Copeland

Seller's Agent in 2017
Mary Copeland
Compass
(202) 933-9185
50 Total Sales
-
N
Seller Co-Listing Agent in 2017
Nicole Gilman
Coldwell Banker (NRT-Southeast-MidAtlantic)
-
Steve McIlvaine

Buyer's Agent in 2017
Steve McIlvaine
KW United
(202) 359-2483
128 Total Sales
-
Pamela Gillin

Seller's Agent in 2015
Pamela Gillin
RE/MAX Gateway, LLC
(571) 236-0787
74 Total Sales
Map
Source: Bright MLS
MLS Number: VAFX2102188
APN: 0504-15-0036
- 2933 Marshall St
- 6816 Arlington Blvd
- 3015 Greenway Blvd
- 2919 Rosemary Ln
- 7004 Chestnut Ave
- 2907 Summerfield Rd
- 3027 Wayne Rd
- 2907 Adams Place
- 6831 Westlawn Dr
- 6711 Farragut Ave
- 2907 Monroe Place
- 2850 Rosemary Ln
- 6823 Donahue Ct
- 3126 Westley Rd
- 3124 Chepstow Ln
- 2805 Woodlawn Ave
- 2800 W George Mason Rd
- 3126 Headrow Cir
- 7137 Parkview Ave
- 3112 Annandale Rd
