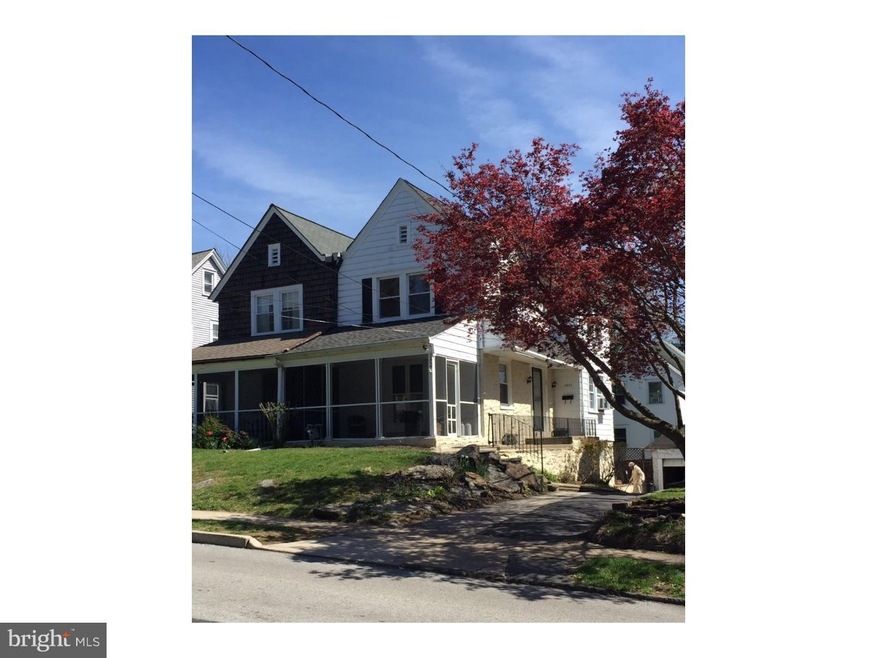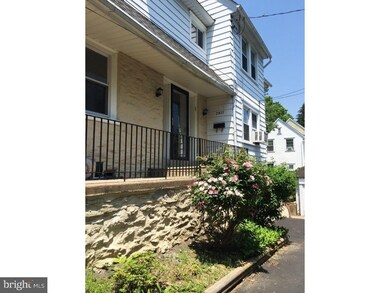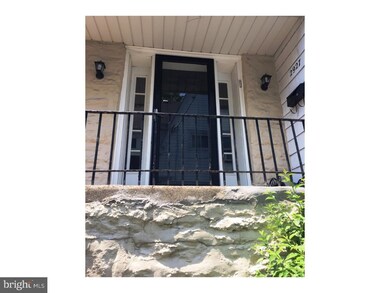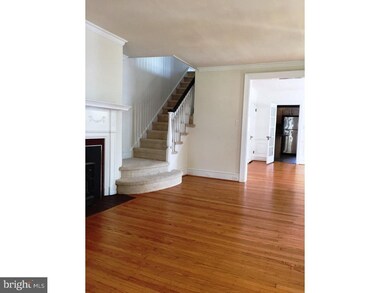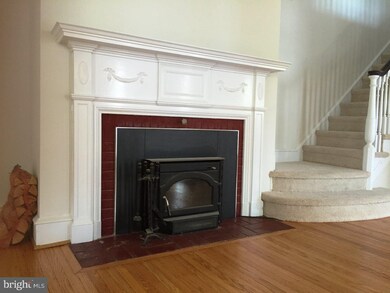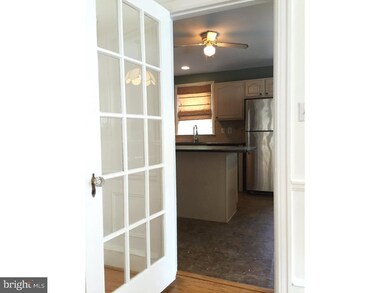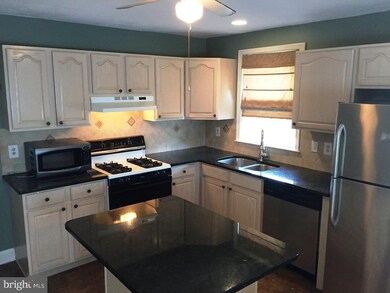
2927 Morris Rd Ardmore, PA 19003
Highlights
- Colonial Architecture
- Wood Flooring
- 1 Car Detached Garage
- Chestnutwold Elementary School Rated A
- No HOA
- 4-minute walk to Normandy Park
About This Home
As of July 2016Coming soon! Ardmore Park Twin! Spacious 3BR sports charm and preserved character with handsome side main-entrance facing a shared drive to the 1-car garage. A really pretty street offering easy access to Main Line shopping/restaurants/playgrounds/parks/Elwell Field and steps from the Haverford College grounds. Updates and amenities include a newer granite/stainless eat-in kitchen with Island, French doors to the screened front porch, lovely exposed hardwood floors in LR and DR, newly carpeted turned staircase and second floor, newer heater and HWH, wood-insert in Fireplace in LR. Set your the outdoor furniture in the rear yard completely finished with pavers and fencing.
Last Agent to Sell the Property
Elfant Wissahickon-Chestnut Hill License #AB066982 Listed on: 05/25/2016

Townhouse Details
Home Type
- Townhome
Est. Annual Taxes
- $5,609
Year Built
- Built in 1926
Lot Details
- 2,919 Sq Ft Lot
- Lot Dimensions are 30x102
- Sloped Lot
- Front Yard
- Property is in good condition
Parking
- 1 Car Detached Garage
- 1 Open Parking Space
Home Design
- Semi-Detached or Twin Home
- Colonial Architecture
- Stone Foundation
- Shingle Roof
- Asbestos
Interior Spaces
- 1,556 Sq Ft Home
- Property has 2 Levels
- Brick Fireplace
- Living Room
- Dining Room
- Eat-In Kitchen
Flooring
- Wood
- Wall to Wall Carpet
- Tile or Brick
- Vinyl
Bedrooms and Bathrooms
- 3 Bedrooms
- En-Suite Primary Bedroom
Unfinished Basement
- Basement Fills Entire Space Under The House
- Exterior Basement Entry
- Laundry in Basement
Outdoor Features
- Patio
- Porch
Utilities
- Cooling System Mounted In Outer Wall Opening
- Radiator
- Heating System Uses Oil
- Hot Water Heating System
- Electric Water Heater
Community Details
- No Home Owners Association
- Ardmore Subdivision
Listing and Financial Details
- Tax Lot 028-000
- Assessor Parcel Number 22-06-01519-00
Ownership History
Purchase Details
Home Financials for this Owner
Home Financials are based on the most recent Mortgage that was taken out on this home.Purchase Details
Home Financials for this Owner
Home Financials are based on the most recent Mortgage that was taken out on this home.Purchase Details
Home Financials for this Owner
Home Financials are based on the most recent Mortgage that was taken out on this home.Purchase Details
Home Financials for this Owner
Home Financials are based on the most recent Mortgage that was taken out on this home.Purchase Details
Home Financials for this Owner
Home Financials are based on the most recent Mortgage that was taken out on this home.Similar Home in Ardmore, PA
Home Values in the Area
Average Home Value in this Area
Purchase History
| Date | Type | Sale Price | Title Company |
|---|---|---|---|
| Deed | $270,900 | Title Services | |
| Deed | $275,000 | None Available | |
| Deed | $275,000 | None Available | |
| Deed | $269,000 | None Available | |
| Interfamily Deed Transfer | -- | -- |
Mortgage History
| Date | Status | Loan Amount | Loan Type |
|---|---|---|---|
| Open | $246,589 | New Conventional | |
| Previous Owner | $244,243 | FHA | |
| Previous Owner | $175,000 | Purchase Money Mortgage | |
| Previous Owner | $215,200 | Purchase Money Mortgage | |
| Previous Owner | $160,370 | Unknown | |
| Previous Owner | $70,000 | No Value Available |
Property History
| Date | Event | Price | Change | Sq Ft Price |
|---|---|---|---|---|
| 12/23/2022 12/23/22 | Rented | $2,500 | 0.0% | -- |
| 12/18/2022 12/18/22 | Under Contract | -- | -- | -- |
| 12/02/2022 12/02/22 | For Rent | $2,500 | +22.0% | -- |
| 09/01/2017 09/01/17 | Rented | $2,050 | -4.7% | -- |
| 07/17/2017 07/17/17 | Under Contract | -- | -- | -- |
| 06/02/2017 06/02/17 | For Rent | $2,150 | 0.0% | -- |
| 07/08/2016 07/08/16 | Sold | $270,900 | +0.4% | $174 / Sq Ft |
| 06/17/2016 06/17/16 | Pending | -- | -- | -- |
| 05/25/2016 05/25/16 | For Sale | $269,900 | -- | $173 / Sq Ft |
Tax History Compared to Growth
Tax History
| Year | Tax Paid | Tax Assessment Tax Assessment Total Assessment is a certain percentage of the fair market value that is determined by local assessors to be the total taxable value of land and additions on the property. | Land | Improvement |
|---|---|---|---|---|
| 2024 | $6,037 | $234,790 | $93,720 | $141,070 |
| 2023 | $5,866 | $234,790 | $93,720 | $141,070 |
| 2022 | $5,728 | $234,790 | $93,720 | $141,070 |
| 2021 | $9,332 | $234,790 | $93,720 | $141,070 |
| 2020 | $6,082 | $130,860 | $47,460 | $83,400 |
| 2019 | $5,970 | $130,860 | $47,460 | $83,400 |
| 2018 | $5,868 | $130,860 | $0 | $0 |
| 2017 | $5,743 | $130,860 | $0 | $0 |
| 2016 | $718 | $130,860 | $0 | $0 |
| 2015 | $733 | $130,860 | $0 | $0 |
| 2014 | $718 | $130,860 | $0 | $0 |
Agents Affiliated with this Home
-
Alexandra Stanziani

Seller's Agent in 2022
Alexandra Stanziani
Keller Williams Main Line
(610) 203-2762
6 in this area
79 Total Sales
-
Erica Deuschle

Seller Co-Listing Agent in 2022
Erica Deuschle
Keller Williams Main Line
(610) 608-2570
91 in this area
1,417 Total Sales
-
Leslie Cohen
L
Seller's Agent in 2017
Leslie Cohen
EveryHome Realtors
(610) 955-1410
6 Total Sales
-
Mary Louise Butler

Seller's Agent in 2016
Mary Louise Butler
Elfant Wissahickon-Chestnut Hill
(610) 316-3232
39 Total Sales
-
Jennifer Golden

Buyer's Agent in 2016
Jennifer Golden
Elfant Wissahickon-Rittenhouse Square
(215) 817-0143
119 Total Sales
Map
Source: Bright MLS
MLS Number: 1003923451
APN: 22-06-01519-00
- 673 Ardmore Ave
- 700 Ardmore Ave Unit 122
- 648 Hazelwood Rd
- 2814 Saint Marys Rd
- 771 Clifford Ave
- 832 Aubrey Ave
- 620 Georges Ln
- 736 Oak View Rd Unit 100
- 2625 Chestnut Ave
- 218 Linwood Ave
- 235 E County Line Rd Unit 560
- 86 Greenfield Ave
- 208 Edgemont Ave
- 141 Simpson Rd
- 135 Simpson Rd
- 114 Simpson Rd
- 2418 Rosewood Ln
- 317 Cherry Ln
- 137 Sutton Rd
- 1505 Wynnewood Rd
