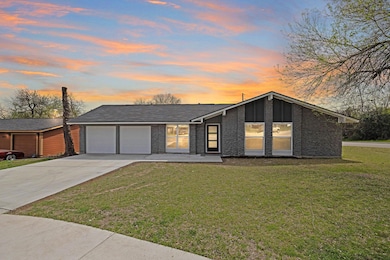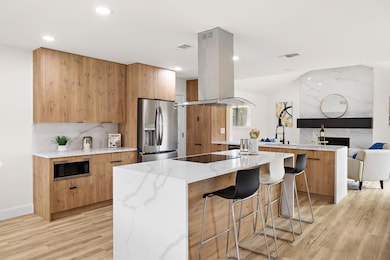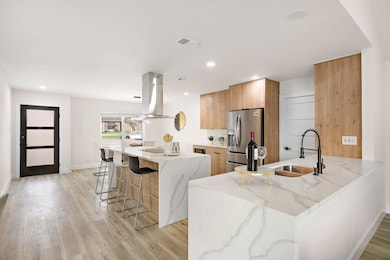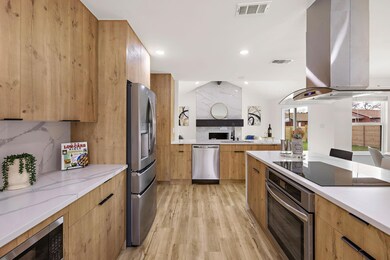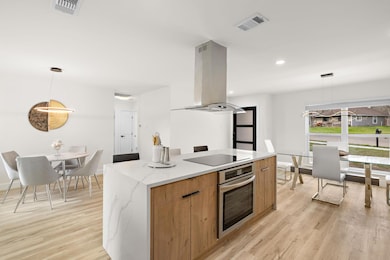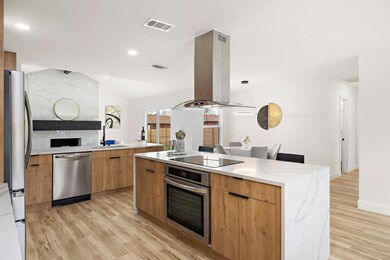2927 Norwood Hill Rd Austin, TX 78723
Walnut Creek Greenbelt NeighborhoodHighlights
- Corner Lot
- Private Yard
- Neighborhood Views
- Furnished
- No HOA
- 2 Car Attached Garage
About This Home
Don’t miss this incredible opportunity to own a beautifully remodeled home in one of Austin’s most convenient and desirable locations just 10 minutes to Downtown and 10 minutes to the airport! ? Property Highlights: • Fully renovated in 2024 • Gorgeous European-style kitchen cabinets with brand-new appliances • New flooring, new roof, and updated finishes throughout • Spacious 3 bedrooms, 2 full bathrooms • Attached 2-car garage • Oversized lot with room to build a second home, guest house, or ADU ?? Prime Location: • Easy access to I-35, 183, and major roads • Minutes to H-E-B, top shopping centers, dining, and entertainment • Located in a great school district • A short drive to Zilker Park, Lady Bird Lake, and the heart of East Austin Whether you’re a buyer looking for a move-in-ready gem or an investor with vision, this property checks every box — style, location, and future potential. ?? Schedule your showing today!
Listing Agent
The Virtual Realty Group Brokerage Phone: (512) 663-3202 License #0619739 Listed on: 07/10/2025
Home Details
Home Type
- Single Family
Est. Annual Taxes
- $6,425
Year Built
- Built in 1968 | Remodeled
Lot Details
- 9,696 Sq Ft Lot
- Northeast Facing Home
- Wood Fence
- Corner Lot
- Private Yard
- Back Yard
Parking
- 2 Car Attached Garage
Home Design
- Slab Foundation
- Shingle Roof
- Wood Siding
- Stone Siding
Interior Spaces
- 1,308 Sq Ft Home
- 1-Story Property
- Furnished
- Wood Burning Fireplace
- ENERGY STAR Qualified Windows
- Blinds
- Window Screens
- Family Room with Fireplace
- Vinyl Flooring
- Neighborhood Views
Kitchen
- Built-In Electric Oven
- Electric Cooktop
- ENERGY STAR Qualified Refrigerator
- Ice Maker
- Disposal
Bedrooms and Bathrooms
- 3 Main Level Bedrooms
- 2 Full Bathrooms
Accessible Home Design
- Accessible Full Bathroom
- Accessible Kitchen
- Kitchen Appliances
- Accessible Washer and Dryer
Schools
- Oak Springs Elementary School
- Lively Middle School
- Eastside Early College High School
Additional Features
- Sustainability products and practices used to construct the property include see remarks
- Patio
- Central Heating and Cooling System
Listing and Financial Details
- Security Deposit $3,400
- Tenant pays for all utilities
- 12 Month Lease Term
- $60 Application Fee
- Assessor Parcel Number 02182010030000
- Tax Block R
Community Details
Overview
- No Home Owners Association
- Windsor Park Hills Sec 01 Subdivision
Pet Policy
- Pet Deposit $500
- Dogs and Cats Allowed
Map
Source: Unlock MLS (Austin Board of REALTORS®)
MLS Number: 2180891
APN: 214018
- 2912 Pecan Springs Rd
- 5215 Overbrook Dr
- 5310 Medford Dr
- 5408 Overbrook Dr
- 5410 Overbrook Dr
- 2900 Pecan Springs Rd
- 5507 Gloucester Ln
- 5307 Halmark Dr
- 3108 E 51st St Unit 304
- 3001 E 51st St Unit 4
- 5410 Manor Rd
- 5507 Manor Rd Unit B
- 5608 Cordell Ln
- 5603 Darlington Ln
- 5306 Wellington Dr
- 5210 Gladstone Dr
- 5604 Overbrook Dr
- 3104 Rexford Dr
- 5416 Coventry Ln
- 5320 Wellington Dr
- 5109 Overbrook Dr Unit A
- 3108 E 51st St
- 3001 E 51st St Unit 6
- 3001 E 51st St Unit 7
- 2913 E 51st St
- 5303 Gladstone Dr
- 5002 Blue Spruce Cir Unit C
- 5301 Gladstone Dr
- 5304 Beechmoor Dr
- 5000 Cottonwood Cir Unit B
- 4721 Blueberry Trail Unit A
- 3407 Norwood Hill Rd
- 2506 Manor Cir Unit A25
- 3807 E 51st St Unit 13
- 5504 Chadwyck Dr
- 5315 Golden Canary Ln Unit 63
- 2215 E 51st St
- 5313 Mulberry Grove Ln Unit 172
- 4505 Night Owl Ln Unit 15
- 5521 Springdale Rd

