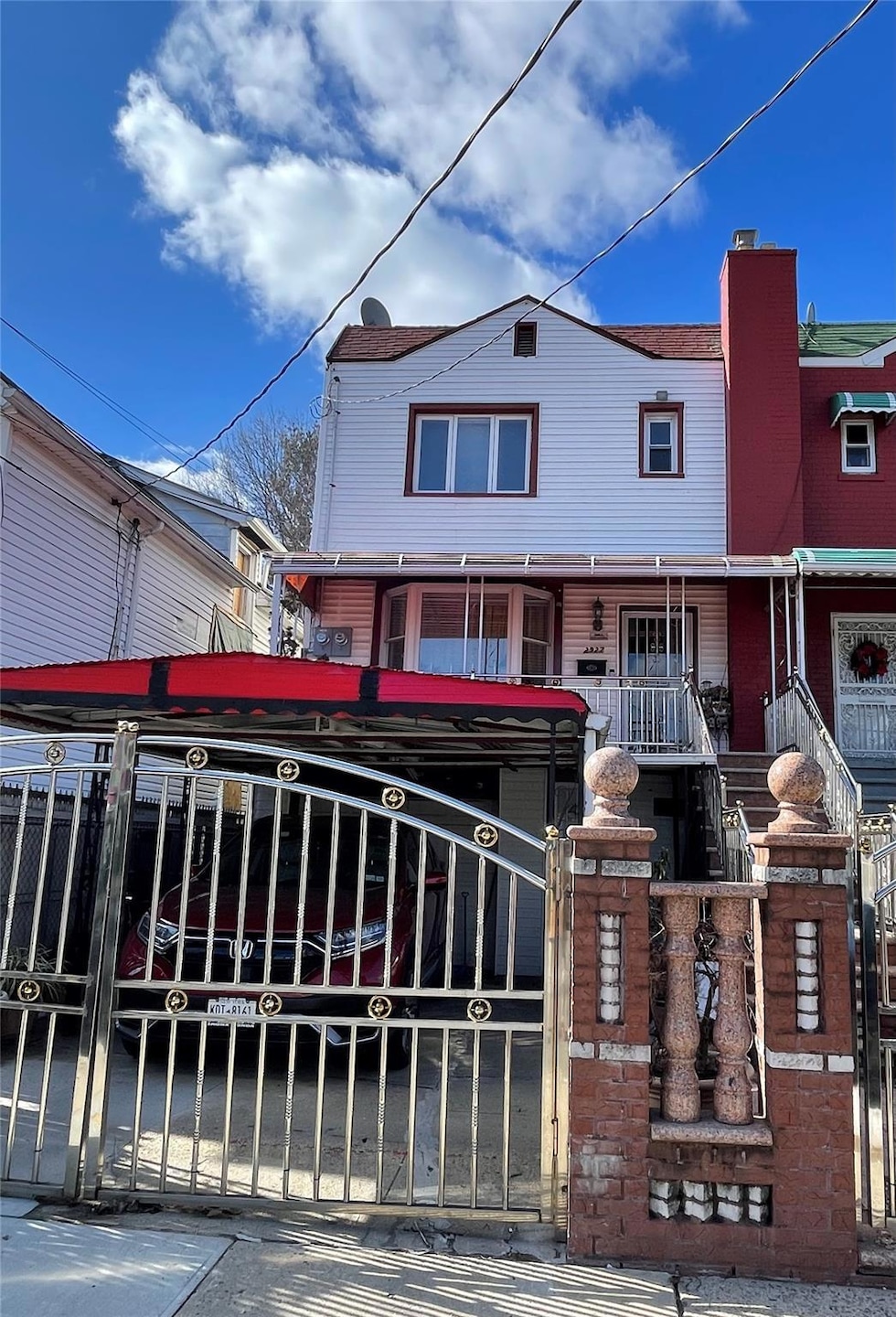
2927 Throop Ave Bronx, NY 10469
Laconia NeighborhoodHighlights
- Formal Dining Room
- Eat-In Kitchen
- Recessed Lighting
- New Windows
- Crown Molding
- 3-minute walk to Allerton Playground
About This Home
As of July 2025PRICE REDUCED! WILL BE DELIVERED VACANT. LOCATION! LOCATION! LOCATION! DIAMOND CONDITION! Move-in ready. Pelham Garden/Allerton Neiborhood. Live like in the suburb. Three bedroom and 1.5-bathroom duplex include: Very large living room and the dining room with 8 chairs dining table. Two new split system for additional heating and cooling. Good size kitchen with quartz countertop. Back door leads to balcony and stairs to the patio brick covered backyard. Three bedrooms on the second floor and a bathroom with jacuzzi bathtub. Two brand new window AC. The ground level unit has one bedroom and one bathroom apartment. Access from front and back. Newly installed personal security camera. At home washer machine. NYC subway #5 is only 4 blocks, NYC bus on Allerton Ave only 2 blocks, bus will connect to #2 train a few blocks way only. Meticulously organized inside and out. See it to believe it!
Last Agent to Sell the Property
Charles Rutenberg Realty, Inc. Brokerage Phone: 516-575-7500 License #40IS0956788 Listed on: 02/17/2025

Property Details
Home Type
- Multi-Family
Est. Annual Taxes
- $6,528
Year Built
- Built in 1945
Lot Details
- 2,242 Sq Ft Lot
- Lot Dimensions are 22.42 x 100
- Vinyl Fence
- Back Yard Fenced
Parking
- 1 Car Garage
- 1 Carport Space
Home Design
- Duplex
- Brick Exterior Construction
- Block Exterior
- Vinyl Siding
Interior Spaces
- Crown Molding
- Ceiling Fan
- Recessed Lighting
- Chandelier
- New Windows
- Double Pane Windows
- Entrance Foyer
- Formal Dining Room
- Video Cameras
- Eat-In Kitchen
Bedrooms and Bathrooms
- 4 Bedrooms
- 3 Full Bathrooms
Schools
- Contact Agent Elementary School
- Contact Agent High School
Utilities
- Ductless Heating Or Cooling System
- Cooling System Mounted To A Wall/Window
- Heating System Uses Oil
Community Details
- 2 Units
Listing and Financial Details
- Assessor Parcel Number 04562-0054
Ownership History
Purchase Details
Home Financials for this Owner
Home Financials are based on the most recent Mortgage that was taken out on this home.Purchase Details
Home Financials for this Owner
Home Financials are based on the most recent Mortgage that was taken out on this home.Similar Homes in Bronx, NY
Home Values in the Area
Average Home Value in this Area
Purchase History
| Date | Type | Sale Price | Title Company |
|---|---|---|---|
| Deed | $815,000 | -- | |
| Deed | -- | -- | |
| Deed | -- | -- |
Mortgage History
| Date | Status | Loan Amount | Loan Type |
|---|---|---|---|
| Open | $250,000 | Purchase Money Mortgage | |
| Previous Owner | $196,700 | No Value Available |
Property History
| Date | Event | Price | Change | Sq Ft Price |
|---|---|---|---|---|
| 07/11/2025 07/11/25 | Sold | $815,000 | -2.9% | $374 / Sq Ft |
| 05/27/2025 05/27/25 | Pending | -- | -- | -- |
| 03/21/2025 03/21/25 | Price Changed | $839,000 | -1.3% | $385 / Sq Ft |
| 02/17/2025 02/17/25 | For Sale | $849,999 | -- | $390 / Sq Ft |
Tax History Compared to Growth
Tax History
| Year | Tax Paid | Tax Assessment Tax Assessment Total Assessment is a certain percentage of the fair market value that is determined by local assessors to be the total taxable value of land and additions on the property. | Land | Improvement |
|---|---|---|---|---|
| 2025 | $6,528 | $32,746 | $7,136 | $25,610 |
| 2024 | $6,528 | $32,500 | $7,378 | $25,122 |
| 2023 | $6,227 | $30,660 | $6,573 | $24,087 |
| 2022 | $5,774 | $42,120 | $9,480 | $32,640 |
| 2021 | $5,743 | $39,060 | $9,480 | $29,580 |
| 2020 | $5,776 | $36,300 | $9,480 | $26,820 |
| 2019 | $5,666 | $32,040 | $9,480 | $22,560 |
| 2018 | $5,208 | $25,550 | $9,217 | $16,333 |
| 2017 | $4,914 | $24,104 | $8,370 | $15,734 |
| 2016 | $4,546 | $22,740 | $9,480 | $13,260 |
| 2015 | $2,850 | $24,552 | $10,429 | $14,123 |
| 2014 | $2,850 | $23,450 | $9,960 | $13,490 |
Agents Affiliated with this Home
-
Syful Islam

Seller's Agent in 2025
Syful Islam
Charles Rutenberg Realty, Inc.
(516) 575-7500
1 in this area
27 Total Sales
-
Steven Padernacht

Buyer's Agent in 2025
Steven Padernacht
Keller Williams Realty NYC Grp
(917) 562-8347
1 in this area
45 Total Sales
-
Jennifer Sullivan

Buyer Co-Listing Agent in 2025
Jennifer Sullivan
Keller Williams Realty NYC Grp
(917) 806-2285
1 in this area
26 Total Sales
Map
Source: OneKey® MLS
MLS Number: 825487
APN: 04562-0054
- 2934 Throop Ave
- 2923 Bouck Ave
- 1230 Arnow Ave
- 2933 Tenbroeck Ave
- 2733 Tenbroeck Ave
- 2931 Yates Ave
- 2776 Sexton Place
- 2719 Hering Ave
- 2572 Pearsall Ave
- 2711 Young Ave
- 1107 Adee Ave
- 2716 Young Ave
- 3056 Wilson Ave
- 1103 Adee Ave
- 2568 Wilson Ave
- 2543 Bouck Ave
- 2946 Lurting Ave
- 2731 Laconia Ave
- 3238 Tenbroeck Ave
- 2925 Morgan Ave
