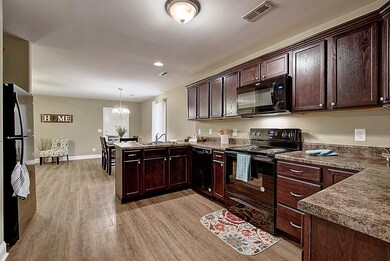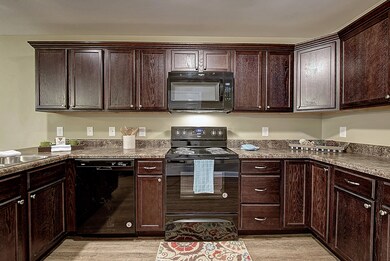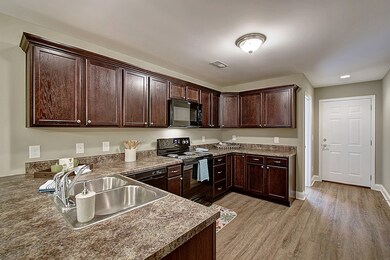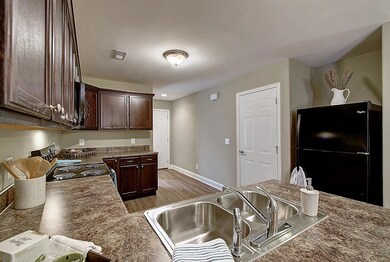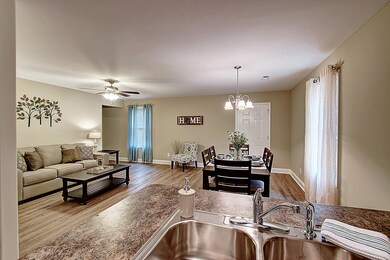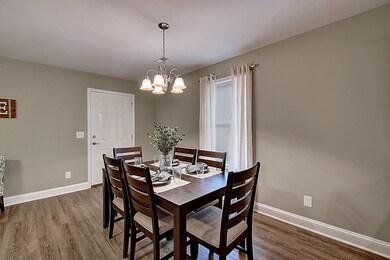
2927 Watauga Rd Unit 14 Johnson City, TN 37601
Highlights
- Open Floorplan
- Front Porch
- Double Pane Windows
- Fairmont Elementary School Rated A
- Eat-In Kitchen
- Walk-In Closet
About This Home
As of November 2024Over 1400 finished sq ft, 3BR / 2.5BA, single car garage - only built 2 years ago! Solid surface LVT flooring throughout, open kitchen with laminate counter tops, bar area seating and all appliances to convey. Kitchen opens to the large living room and breakfast nook with access to the back patio. Main level also has half bath. Upstairs features 3 bedrooms and 2 full bathrooms as well as laundry room. Master suite is large in size at 14' x 16', dual walk-in closets and private bathroom. Bedrooms 2&3 share a connected full bathroom as well. HOA of $125 month to take care of the outside for you. Convenient location to Johnson City. INVESTORS - These units will make a great addition to your portfolio.
Last Agent to Sell the Property
Foundation Realty Group License #330482 Listed on: 10/01/2024
Home Details
Home Type
- Single Family
Est. Annual Taxes
- $772
Year Built
- Built in 2019
Lot Details
- Landscaped
- Level Lot
- Property is in good condition
HOA Fees
- $125 Monthly HOA Fees
Parking
- 1 Car Garage
- Garage Door Opener
- Shared Driveway
Home Design
- Slab Foundation
- Asphalt Roof
- Vinyl Siding
Interior Spaces
- 1,515 Sq Ft Home
- 2-Story Property
- Open Floorplan
- Double Pane Windows
- Insulated Windows
- Window Treatments
- Combination Kitchen and Dining Room
- Vinyl Flooring
- Fire and Smoke Detector
Kitchen
- Eat-In Kitchen
- Electric Range
- Microwave
- Dishwasher
- Laminate Countertops
Bedrooms and Bathrooms
- 3 Bedrooms
- Walk-In Closet
Laundry
- Laundry Room
- Washer and Electric Dryer Hookup
Outdoor Features
- Patio
- Front Porch
Schools
- Fairmont Elementary School
- Indian Trail Middle School
- Science Hill High School
Utilities
- Central Heating and Cooling System
Community Details
- Watauga Falls Subdivision
- Planned Unit Development
Listing and Financial Details
- Assessor Parcel Number 031o A 014.00 000
Ownership History
Purchase Details
Home Financials for this Owner
Home Financials are based on the most recent Mortgage that was taken out on this home.Similar Homes in Johnson City, TN
Home Values in the Area
Average Home Value in this Area
Purchase History
| Date | Type | Sale Price | Title Company |
|---|---|---|---|
| Warranty Deed | $231,500 | Reliable Title & Escrow |
Mortgage History
| Date | Status | Loan Amount | Loan Type |
|---|---|---|---|
| Open | $100,000 | New Conventional |
Property History
| Date | Event | Price | Change | Sq Ft Price |
|---|---|---|---|---|
| 06/24/2025 06/24/25 | Price Changed | $1,800 | -2.7% | $1 / Sq Ft |
| 04/06/2025 04/06/25 | For Rent | $1,850 | 0.0% | -- |
| 03/25/2025 03/25/25 | Off Market | $1,850 | -- | -- |
| 02/20/2025 02/20/25 | For Rent | $1,850 | 0.0% | -- |
| 01/04/2025 01/04/25 | For Rent | $1,850 | 0.0% | -- |
| 12/16/2024 12/16/24 | Off Market | $1,850 | -- | -- |
| 11/13/2024 11/13/24 | Sold | $231,500 | 0.0% | $153 / Sq Ft |
| 11/12/2024 11/12/24 | For Rent | $1,850 | 0.0% | -- |
| 10/02/2024 10/02/24 | Pending | -- | -- | -- |
| 10/01/2024 10/01/24 | For Sale | $234,900 | -- | $155 / Sq Ft |
Tax History Compared to Growth
Tax History
| Year | Tax Paid | Tax Assessment Tax Assessment Total Assessment is a certain percentage of the fair market value that is determined by local assessors to be the total taxable value of land and additions on the property. | Land | Improvement |
|---|---|---|---|---|
| 2024 | $772 | $62,825 | $2,500 | $60,325 |
| 2023 | $772 | $35,925 | $0 | $0 |
| 2022 | $1,394 | $35,925 | $2,500 | $33,425 |
| 2021 | $1,394 | $35,925 | $2,500 | $33,425 |
| 2020 | $1,386 | $35,925 | $2,500 | $33,425 |
| 2019 | $0 | $35,925 | $2,500 | $33,425 |
Agents Affiliated with this Home
-
M
Seller's Agent in 2024
Matthew 'Matt' Lorencen
Foundation Realty Group
-
L
Buyer's Agent in 2024
LINDSEY BELANGER
Property Executives Johnson City
Map
Source: Tennessee/Virginia Regional MLS
MLS Number: 9971790
APN: 090031O A 01400
- 2898 Watauga Rd
- 2856 Watauga Rd
- 126 Hughes St
- 112 Weaver Hollow Rd
- 2616 Park Ave
- Tbd Louise St
- 807 Long St
- 2307 Sarah St
- 1318 E Lakeview Dr
- 111 W 4th Ave
- 373 Dalewood Rd
- 143 Carr Cemetery Rd
- 290 Sinking Creek Rd
- 1810 E Watauga Ave
- Hillside Hillside Dr
- 802 Country Club Ct
- 1605 Woodmont Dr
- 1700 E Millard St
- 1608 E Fairview Ave
- 1605 E Fairview Ave

