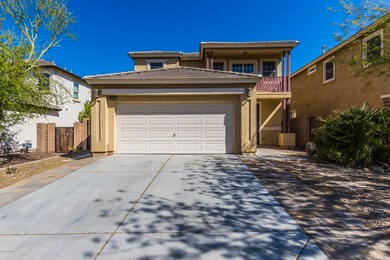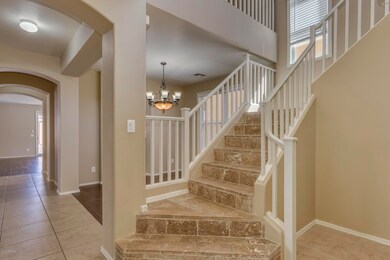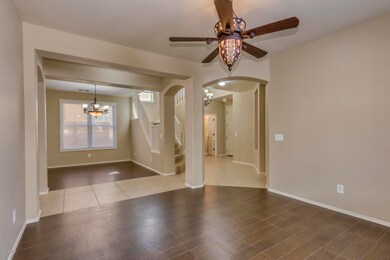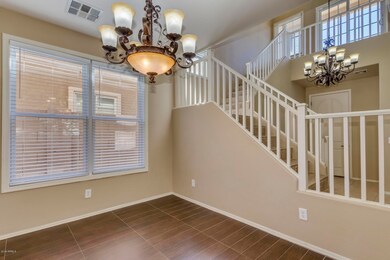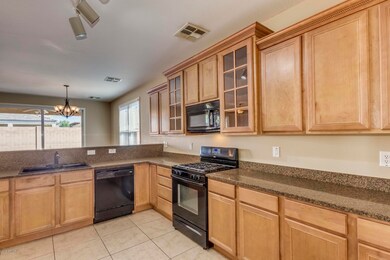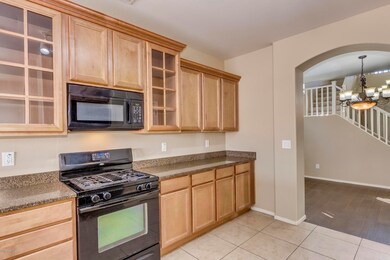
29270 W Weldon Ave Buckeye, AZ 85396
Highlights
- Wood Flooring
- Tennis Courts
- Balcony
- Granite Countertops
- Covered patio or porch
- Double Pane Windows
About This Home
As of June 2019Stunning two-story 4 bedroom home with a little over 3,100 sqft of living space! This home offers a formal dining and living room, tile flooring, and custom color scheme. Spacious living room is off the kitchen creating the perfect entertaining space. Oak cabinetry, granite countertops, black appliances, double sinks, and a breakfast bar. Upstairs is a spacious loft and bedrooms. The master ensuite offers a double sink vanity, walk in shower with separate tub and ample cabinet space. Enjoy your outdoor space in your low maintenance yard. Don't delay, schedule your showing today!
Last Agent to Sell the Property
West USA Realty License #SA672771000 Listed on: 03/29/2019

Home Details
Home Type
- Single Family
Est. Annual Taxes
- $1,362
Year Built
- Built in 2007
Lot Details
- 5,160 Sq Ft Lot
- Block Wall Fence
HOA Fees
- $85 Monthly HOA Fees
Parking
- 2 Car Garage
Home Design
- Wood Frame Construction
- Tile Roof
- Stucco
Interior Spaces
- 3,174 Sq Ft Home
- 2-Story Property
- Double Pane Windows
Kitchen
- Breakfast Bar
- Built-In Microwave
- Granite Countertops
Flooring
- Wood
- Carpet
- Tile
Bedrooms and Bathrooms
- 4 Bedrooms
- Primary Bathroom is a Full Bathroom
- 2.5 Bathrooms
- Dual Vanity Sinks in Primary Bathroom
- Bathtub With Separate Shower Stall
Outdoor Features
- Balcony
- Covered patio or porch
Location
- Property is near a bus stop
Schools
- Tartesso Elementary School
- Ruth Fisher Middle School
- Buckeye Union High School
Utilities
- Refrigerated Cooling System
- Heating System Uses Natural Gas
- High Speed Internet
- Cable TV Available
Listing and Financial Details
- Tax Lot 24
- Assessor Parcel Number 504-07-036
Community Details
Overview
- Association fees include ground maintenance
- Tartesso Association, Phone Number (602) 973-4825
- Built by Trend Homes
- Tartesso Unit 1 Amd Subdivision
Recreation
- Tennis Courts
- Community Playground
- Bike Trail
Ownership History
Purchase Details
Home Financials for this Owner
Home Financials are based on the most recent Mortgage that was taken out on this home.Purchase Details
Home Financials for this Owner
Home Financials are based on the most recent Mortgage that was taken out on this home.Purchase Details
Purchase Details
Home Financials for this Owner
Home Financials are based on the most recent Mortgage that was taken out on this home.Purchase Details
Purchase Details
Purchase Details
Purchase Details
Similar Homes in Buckeye, AZ
Home Values in the Area
Average Home Value in this Area
Purchase History
| Date | Type | Sale Price | Title Company |
|---|---|---|---|
| Warranty Deed | $276,000 | Pioneer Title Agency | |
| Warranty Deed | $250,000 | Lawyers Title Of Arizona Inc | |
| Special Warranty Deed | -- | None Available | |
| Cash Sale Deed | $156,000 | First American Title Ins Co | |
| Interfamily Deed Transfer | -- | First American Title Ins Co | |
| Interfamily Deed Transfer | -- | None Available | |
| Cash Sale Deed | $125,000 | Lawyers Title Of Arizona Inc | |
| Special Warranty Deed | -- | Landamerica Title Agency | |
| Cash Sale Deed | $3,345,950 | First American Title |
Mortgage History
| Date | Status | Loan Amount | Loan Type |
|---|---|---|---|
| Open | $263,000 | New Conventional | |
| Previous Owner | $255,375 | VA |
Property History
| Date | Event | Price | Change | Sq Ft Price |
|---|---|---|---|---|
| 05/23/2025 05/23/25 | For Sale | $440,000 | +76.0% | $139 / Sq Ft |
| 06/14/2019 06/14/19 | Sold | $250,000 | -3.8% | $79 / Sq Ft |
| 03/29/2019 03/29/19 | For Sale | $259,999 | 0.0% | $82 / Sq Ft |
| 08/09/2014 08/09/14 | Rented | $1,185 | -1.3% | -- |
| 08/05/2014 08/05/14 | Under Contract | -- | -- | -- |
| 06/18/2014 06/18/14 | For Rent | $1,200 | 0.0% | -- |
| 04/15/2014 04/15/14 | Sold | $156,000 | -5.4% | $49 / Sq Ft |
| 03/24/2014 03/24/14 | Pending | -- | -- | -- |
| 03/19/2014 03/19/14 | Price Changed | $164,900 | -2.9% | $52 / Sq Ft |
| 02/28/2014 02/28/14 | Price Changed | $169,900 | -2.9% | $54 / Sq Ft |
| 12/20/2013 12/20/13 | For Sale | $174,900 | -- | $55 / Sq Ft |
Tax History Compared to Growth
Tax History
| Year | Tax Paid | Tax Assessment Tax Assessment Total Assessment is a certain percentage of the fair market value that is determined by local assessors to be the total taxable value of land and additions on the property. | Land | Improvement |
|---|---|---|---|---|
| 2025 | $1,432 | $13,734 | -- | -- |
| 2024 | $1,319 | $13,080 | -- | -- |
| 2023 | $1,319 | $27,800 | $5,560 | $22,240 |
| 2022 | $1,379 | $20,970 | $4,190 | $16,780 |
| 2021 | $1,289 | $18,000 | $3,600 | $14,400 |
| 2020 | $1,162 | $17,580 | $3,510 | $14,070 |
| 2019 | $1,236 | $16,480 | $3,290 | $13,190 |
| 2018 | $1,362 | $15,300 | $3,060 | $12,240 |
| 2017 | $1,361 | $13,870 | $2,770 | $11,100 |
| 2016 | $1,315 | $13,250 | $2,650 | $10,600 |
| 2015 | $1,266 | $12,170 | $2,430 | $9,740 |
Agents Affiliated with this Home
-
Carmen Lance

Seller's Agent in 2025
Carmen Lance
Realty One Group
(623) 261-5772
147 in this area
188 Total Sales
-
Steven Lance

Seller Co-Listing Agent in 2025
Steven Lance
Realty One Group
(623) 377-6927
138 in this area
169 Total Sales
-
Robert Morales
R
Seller's Agent in 2019
Robert Morales
West USA Realty
(602) 942-4200
18 in this area
26 Total Sales
-
Karen Burkardt

Buyer's Agent in 2019
Karen Burkardt
Realty ONE Group
(623) 428-9846
5 in this area
147 Total Sales
-
Steven Wellover

Seller's Agent in 2014
Steven Wellover
COR Property Management
(602) 510-3740
1 in this area
11 Total Sales
-
Richard Snapp

Seller's Agent in 2014
Richard Snapp
Prestige Realty
(602) 330-4398
29 Total Sales
Map
Source: Arizona Regional Multiple Listing Service (ARMLS)
MLS Number: 5903297
APN: 504-07-036
- 29270 W Weldon Ave
- 29219 W Clarendon Ave
- 3652 N 292nd Dr
- 29391 W Weldon Ave
- 3553 N 292nd Dr
- 29573 W Mitchell Ave
- O N Vacant Land --
- 29751 W Columbus Ave
- 29767 W Amelia Ave
- 4138 N 298th Ln
- 29809 W Columbus Ave
- 29795 W Whitton Ave
- 29797 W Mitchell Ave
- 29870 W Weldon Ave
- 3602 N 300th Dr
- 3402 N 300th Dr
- 29908 W Monterey Dr
- 30003 W Rockmount Ave
- 30009 W Monterey Dr
- 3482 N 300th Dr

