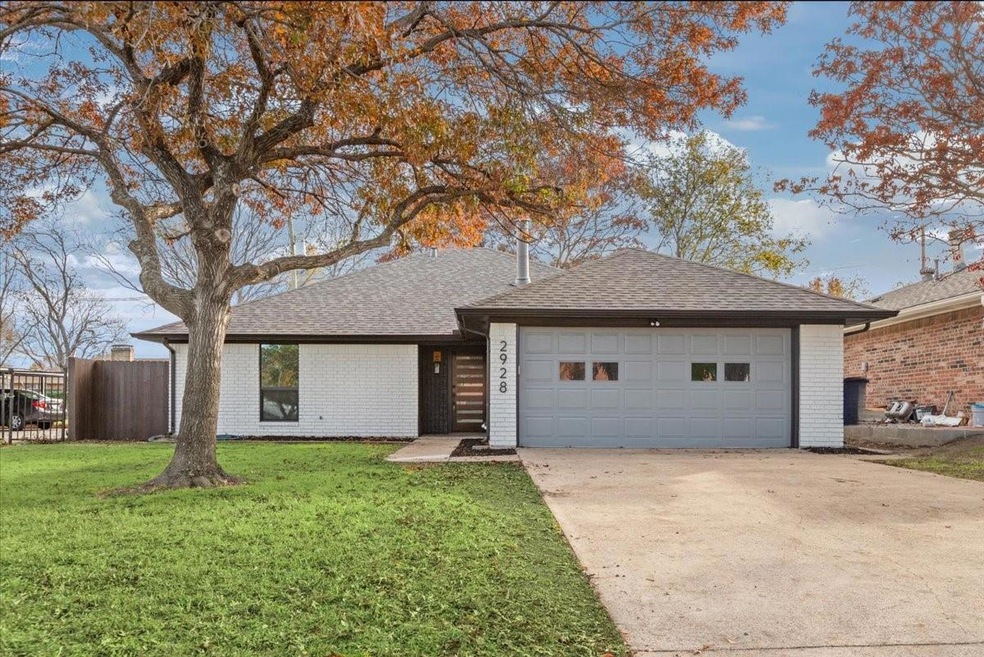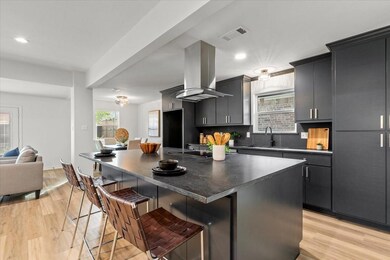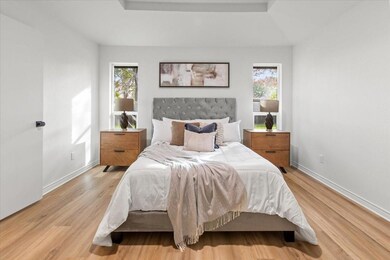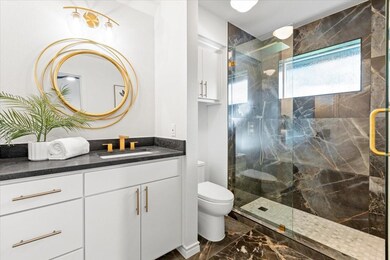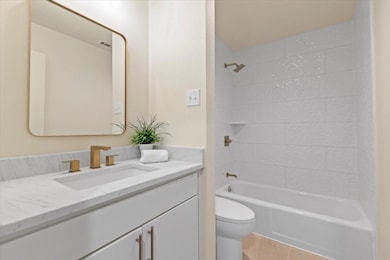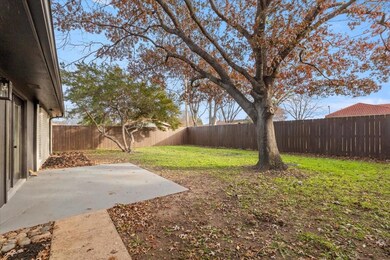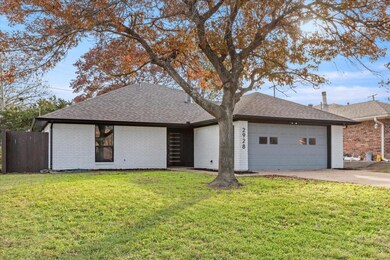
2928 Barnes Bridge Rd Dallas, TX 75228
Linda Heights NeighborhoodHighlights
- Open Floorplan
- Granite Countertops
- Walk-In Closet
- Traditional Architecture
- 2 Car Attached Garage
- Kitchen Island
About This Home
As of February 2025Charming, Fully Remodeled Modern Home in Linda Heights – East DallasDiscover the perfect blend of modern design and cozy charm in this completely remodeled 3-bedroom, 2-bathroom home located in the desirable Linda Heights neighborhood of East Dallas. Every inch of this property has been thoughtfully updated to create a stylish and functional living spaceSleek, custom-designed cabinetry throughout the home offers ample storage and timeless style. Hand-picked finishes bring a sophisticated modern flair, including upgraded fixtures, elegant tile work, and premium flooring.Open-Concept Living: The spacious layout seamlessly connects the living, dining, and kitchen areas, perfect for entertaining or relaxing.Enjoy cooking in a chef’s kitchen complete with granite countertops and stainless-steel appliances, and a chic backsplash.Luxurious Bathrooms: Both bathrooms have been transformed with spa-like details, featuring walk-in showers, stylish vanities, and premium fixtures.Nestled in the heart of East Dallas, this home is just minutes away from vibrant shopping, dining, and recreational hotspots. With its modern updates and unbeatable location, this property is a true gem waiting for you to make it your own.Note all the updates: New roof, new windows, new appliances, new AC, all new lighting, fixtures and hardware.Schedule your showing today and see why this Linda Heights beauty won’t last long!
Last Agent to Sell the Property
Berkshire HathawayHS PenFed TX Brokerage Phone: 214-289-5707 License #0797421 Listed on: 12/13/2024

Home Details
Home Type
- Single Family
Est. Annual Taxes
- $365
Year Built
- Built in 1983
Parking
- 2 Car Attached Garage
- Driveway
Home Design
- Traditional Architecture
- Brick Exterior Construction
- Slab Foundation
- Composition Roof
- Concrete Perimeter Foundation
Interior Spaces
- 1,472 Sq Ft Home
- 1-Story Property
- Open Floorplan
- Chandelier
- Decorative Lighting
- Gas Fireplace
- Den with Fireplace
- Luxury Vinyl Plank Tile Flooring
Kitchen
- Electric Range
- Dishwasher
- Kitchen Island
- Granite Countertops
- Disposal
Bedrooms and Bathrooms
- 3 Bedrooms
- Walk-In Closet
- 2 Full Bathrooms
Schools
- Gill Elementary School
- Adams High School
Additional Features
- 7,362 Sq Ft Lot
- Central Heating and Cooling System
Community Details
- Linda Heights Subdivision
Listing and Financial Details
- Assessor Parcel Number 007498000903B0000
- Tax Block 97498
- $5,447 per year unexempt tax
Ownership History
Purchase Details
Home Financials for this Owner
Home Financials are based on the most recent Mortgage that was taken out on this home.Purchase Details
Home Financials for this Owner
Home Financials are based on the most recent Mortgage that was taken out on this home.Purchase Details
Home Financials for this Owner
Home Financials are based on the most recent Mortgage that was taken out on this home.Similar Homes in Dallas, TX
Home Values in the Area
Average Home Value in this Area
Purchase History
| Date | Type | Sale Price | Title Company |
|---|---|---|---|
| Deed | -- | Providence Title Company | |
| Warranty Deed | -- | The Title Company | |
| Deed | -- | Title Co |
Mortgage History
| Date | Status | Loan Amount | Loan Type |
|---|---|---|---|
| Open | $378,026 | FHA | |
| Previous Owner | $220,000 | Construction |
Property History
| Date | Event | Price | Change | Sq Ft Price |
|---|---|---|---|---|
| 02/14/2025 02/14/25 | Sold | -- | -- | -- |
| 01/10/2025 01/10/25 | Pending | -- | -- | -- |
| 12/13/2024 12/13/24 | For Sale | $385,000 | +71.2% | $262 / Sq Ft |
| 08/29/2024 08/29/24 | Sold | -- | -- | -- |
| 08/20/2024 08/20/24 | Pending | -- | -- | -- |
| 08/12/2024 08/12/24 | Price Changed | $224,900 | -2.2% | $153 / Sq Ft |
| 07/19/2024 07/19/24 | For Sale | $229,900 | -- | $156 / Sq Ft |
Tax History Compared to Growth
Tax History
| Year | Tax Paid | Tax Assessment Tax Assessment Total Assessment is a certain percentage of the fair market value that is determined by local assessors to be the total taxable value of land and additions on the property. | Land | Improvement |
|---|---|---|---|---|
| 2024 | $365 | $309,600 | $70,000 | $239,600 |
| 2023 | $365 | $237,350 | $44,000 | $193,350 |
| 2022 | $5,935 | $237,350 | $44,000 | $193,350 |
| 2021 | $5,040 | $191,070 | $38,000 | $153,070 |
| 2020 | $5,004 | $184,440 | $38,000 | $146,440 |
| 2019 | $4,330 | $152,200 | $38,000 | $114,200 |
| 2018 | $3,455 | $127,050 | $32,000 | $95,050 |
| 2017 | $2,941 | $108,150 | $28,000 | $80,150 |
| 2016 | $2,941 | $108,150 | $28,000 | $80,150 |
| 2015 | $1,739 | $88,290 | $28,000 | $60,290 |
| 2014 | $1,739 | $83,160 | $25,000 | $58,160 |
Agents Affiliated with this Home
-
Amy Quaid

Seller's Agent in 2025
Amy Quaid
Berkshire HathawayHS PenFed TX
(214) 289-5707
2 in this area
25 Total Sales
-
Kelli Green

Buyer's Agent in 2025
Kelli Green
Allie Beth Allman & Assoc.
(214) 500-8805
1 in this area
73 Total Sales
-
Wendy Borroto

Seller's Agent in 2024
Wendy Borroto
The Agency Collective LLC
(551) 222-1308
1 in this area
106 Total Sales
Map
Source: North Texas Real Estate Information Systems (NTREIS)
MLS Number: 20796091
APN: 007498000903B0000
- 11750 Featherbrook Dr
- 2966 Housley Dr
- 2710 Barnes Bridge Rd
- 2839 Ruidosa Ave
- 11011 Visalia Dr
- 3331 Ruidosa Ave
- 2702 Tolosa Dr
- 2715 Tolosa Dr
- 11103 Tascosa St
- 11202 Myrtice Dr
- 10866 Cassandra Way
- 3555 Delford Cir
- 3560 Delford Cir
- 11031 Dunaway Dr
- 2427 Costa Mesa Dr
- 2224 Tisinger Ave
- 3737 Casa Del Sol Ln
- 11027 Genetta Dr
- 2938 Weather Vane Ln
- 10816 Joaquin Dr
