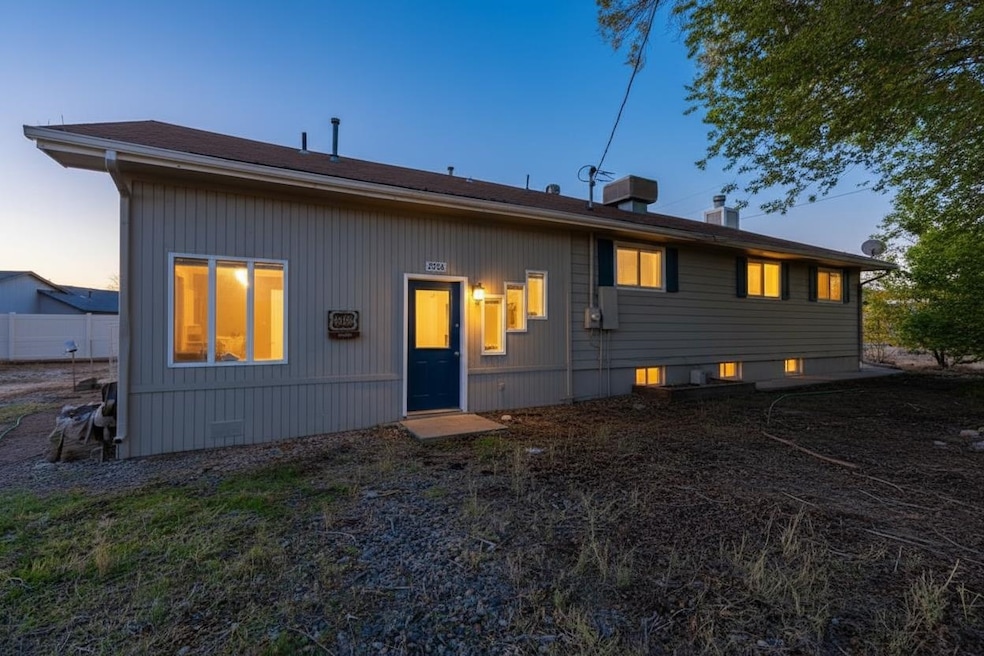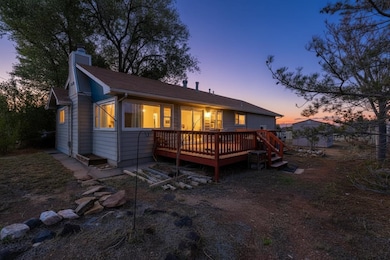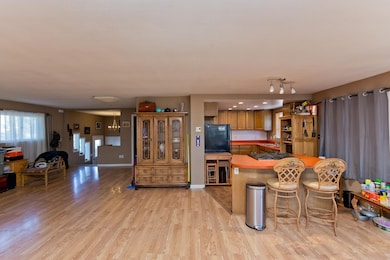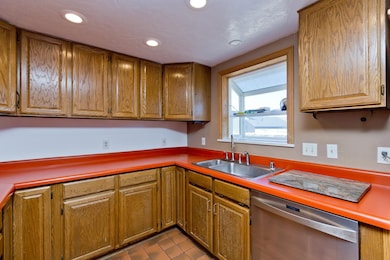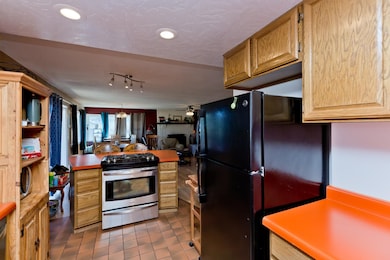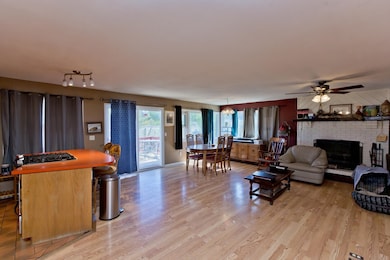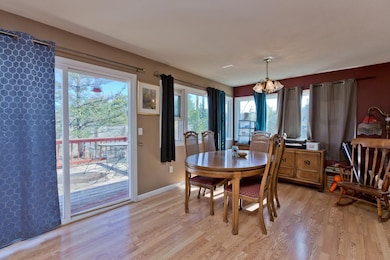2928 Highway 50 Grand Junction, CO 81503
Orchard Mesa NeighborhoodEstimated payment $1,990/month
Total Views
2,227
3
Beds
3
Baths
2,432
Sq Ft
$144
Price per Sq Ft
Highlights
- RV Access or Parking
- Deck
- Ranch Style House
- 0.44 Acre Lot
- Living Room with Fireplace
- Soaking Tub
About This Home
Amazing views on a large lot with no HOA. Open main floor plan includes kitchen with bar seating, dining room, and oversized living room. Fantastic natural light pours into main living area through the numerous windows in every direction. Primary bedroom is private with walk in closet and 4-piece bath with large garden tub. Two bedrooms in the basement are non-conforming. Lots of room and storage in the basement with a second living room and oversized laundry room.
Home Details
Home Type
- Single Family
Est. Annual Taxes
- $1,734
Year Built
- Built in 1958
Lot Details
- 0.44 Acre Lot
- Property is zoned RSF-4
Parking
- RV Access or Parking
Home Design
- Ranch Style House
- Wood Frame Construction
- Asphalt Roof
- Masonite
Interior Spaces
- Ceiling Fan
- Wood Burning Fireplace
- Family Room Downstairs
- Living Room with Fireplace
- Dining Room
- Laundry Room
Kitchen
- Gas Oven or Range
- Dishwasher
- Laminate Countertops
Flooring
- Carpet
- Laminate
- Tile
Bedrooms and Bathrooms
- 3 Bedrooms
- Walk-In Closet
- 3 Bathrooms
- Soaking Tub
- Garden Bath
Finished Basement
- Bedroom in Basement
- Laundry in Basement
Outdoor Features
- Deck
- Shed
Schools
- Mesa View Elementary School
- Orchard Mesa Middle School
- Central High School
Utilities
- Evaporated cooling system
- Forced Air Heating System
Community Details
- Area 18 Subdivision
Listing and Financial Details
- Assessor Parcel Number 2943-322-00-039
Map
Create a Home Valuation Report for This Property
The Home Valuation Report is an in-depth analysis detailing your home's value as well as a comparison with similar homes in the area
Home Values in the Area
Average Home Value in this Area
Tax History
| Year | Tax Paid | Tax Assessment Tax Assessment Total Assessment is a certain percentage of the fair market value that is determined by local assessors to be the total taxable value of land and additions on the property. | Land | Improvement |
|---|---|---|---|---|
| 2024 | $1,462 | $18,130 | $6,850 | $11,280 |
| 2023 | $1,462 | $18,130 | $6,850 | $11,280 |
| 2022 | $1,453 | $17,780 | $5,420 | $12,360 |
| 2021 | $1,403 | $18,290 | $5,580 | $12,710 |
| 2020 | $1,305 | $17,470 | $4,290 | $13,180 |
| 2019 | $1,193 | $17,470 | $4,290 | $13,180 |
| 2018 | $1,116 | $14,600 | $3,960 | $10,640 |
| 2017 | $1,004 | $14,600 | $3,960 | $10,640 |
| 2016 | $1,004 | $14,780 | $4,380 | $10,400 |
| 2015 | $1,020 | $14,780 | $4,380 | $10,400 |
| 2014 | $923 | $13,190 | $4,380 | $8,810 |
Source: Public Records
Property History
| Date | Event | Price | List to Sale | Price per Sq Ft | Prior Sale |
|---|---|---|---|---|---|
| 10/22/2025 10/22/25 | For Sale | $350,000 | +42.9% | $144 / Sq Ft | |
| 04/20/2018 04/20/18 | Sold | $245,000 | -2.0% | $100 / Sq Ft | View Prior Sale |
| 03/15/2018 03/15/18 | Pending | -- | -- | -- | |
| 11/30/2017 11/30/17 | Price Changed | $249,900 | -3.1% | $102 / Sq Ft | |
| 11/16/2017 11/16/17 | Price Changed | $258,000 | -2.6% | $105 / Sq Ft | |
| 09/29/2017 09/29/17 | Price Changed | $265,000 | -3.3% | $108 / Sq Ft | |
| 09/07/2017 09/07/17 | Price Changed | $274,000 | -3.5% | $111 / Sq Ft | |
| 08/07/2017 08/07/17 | For Sale | $284,000 | -- | $115 / Sq Ft |
Source: Grand Junction Area REALTOR® Association
Purchase History
| Date | Type | Sale Price | Title Company |
|---|---|---|---|
| Quit Claim Deed | -- | None Available | |
| Warranty Deed | $245,000 | Fidelity National Title | |
| Interfamily Deed Transfer | -- | Heritage Title | |
| Warranty Deed | $272,100 | Abstract & Title Company Of | |
| Warranty Deed | $195,000 | Abstract & Title Company Of | |
| Warranty Deed | $164,900 | -- | |
| Interfamily Deed Transfer | -- | First American Title | |
| Deed | $53,000 | -- | |
| Warranty Deed | -- | None Listed On Document | |
| Deed | -- | -- | |
| Deed | $73,000 | -- |
Source: Public Records
Mortgage History
| Date | Status | Loan Amount | Loan Type |
|---|---|---|---|
| Previous Owner | $240,562 | FHA | |
| Previous Owner | $267,896 | FHA | |
| Previous Owner | $156,000 | Fannie Mae Freddie Mac | |
| Previous Owner | $81,000 | No Value Available | |
| Previous Owner | $53,662 | VA |
Source: Public Records
Source: Grand Junction Area REALTOR® Association
MLS Number: 20255022
APN: 2943-322-00-039
Nearby Homes
- 162 Orchard View Way
- 164 Orchard View Way
- 173 Orchard View Way
- 2918 1/2 Highway 50
- 2691 Highway 50
- 132 Rolling Hill Dr
- 129 Rolling Hill Dr
- 2942 Great Plains Dr
- 2947 Circling Hawk St
- 2906 Plymouth Rd
- 2939 Great Plains Dr
- 2949 Circling Hawk St
- 2902 Plymouth Rd
- 2726 B Rd
- 2893 Sunridge Rd
- 141 29 Rd
- 126 Goshawk Ct
- 225 Sunset Hills
- 121 Dry Creek Ct
- 2964 A 1 4 Rd
- 251 1/4 Nashua Ct
- 2745 Eclipse Ave
- 2751 Olson Ave
- 243 Kip Ln
- 2647 B 1 2 Rd
- 391 Sunnyside Cir
- 454 Lewis St
- 1444 Colorado Ave Unit 1
- 2851 Belford Ave Unit A
- 1433 Rood Ave
- 491 28 1 4 Rd
- 2929 Bunting Ave Unit 2929 Bunting Ave #D
- 406 Grays Peak Ct
- 3108 1/2 Palomino Way
- 2240 Elm Ave Unit B
- 2915 Orchard Ave Unit A-11
- 2915 Orchard Ave Unit B15
- 2915 Orchard Ave Unit B-32
- 861 Grand Ave
- 529 Colorado Ave Unit 104
