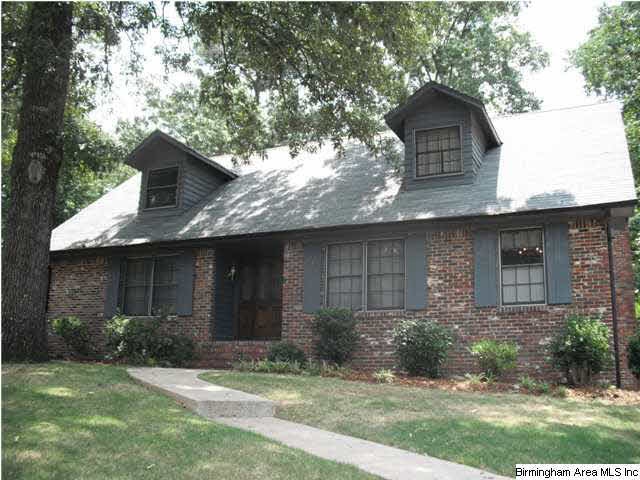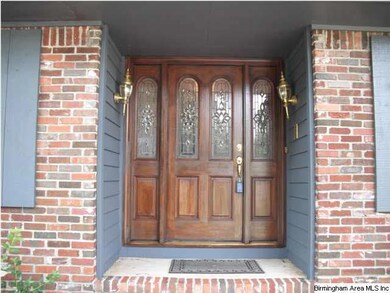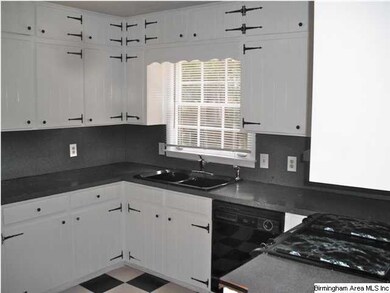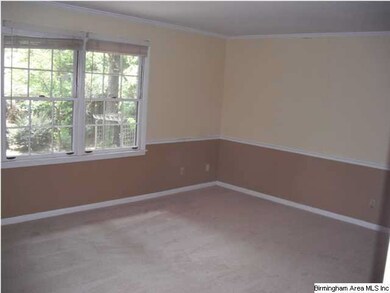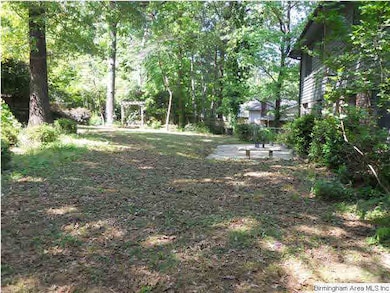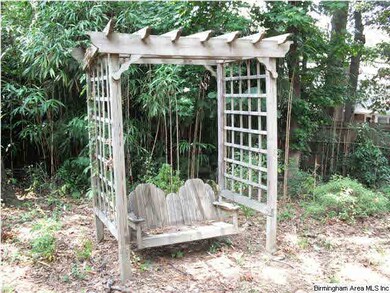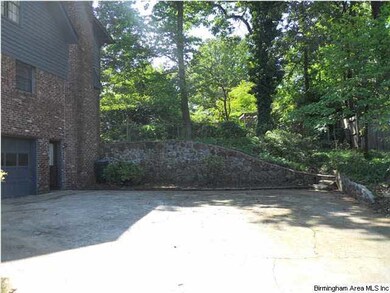
2928 Monte Deste Dr Birmingham, AL 35216
Highlights
- Main Floor Primary Bedroom
- Den
- Laundry Room
- Shades Mt. Elementary School Rated A+
- Patio
- Tile Flooring
About This Home
As of June 2025Enjoy this newly-updated 5-bedroom, 4-full bathroom home in the heart of Hoover and the best buy in the beautiful Monte Doro neighborhood. A short walk to Georgetown Lake Park with its walking track & playground. Award-winning Hoover schools, and convenience to I-65, I-459, shopping and fine restaurants - and 15 min to UAB and downtown. This home features new carpet, new paint, an updated kitchen, as well as ample-sized bedrooms with walk-in closets, a large study/office with a floor-to-ceiling bookcase, a formal dining room and eat-in kitchen with a self-contained laundry/pantry. The spacious family room has a fireplace. The basement has a large full bathroom and bedroom/office/den. Enjoy the shade trees in the flat, fenced back yard with a large patio. Monte Doro is a hidden jewel with an wonderful neighborhood association - ice cream socials, etc.
Home Details
Home Type
- Single Family
Est. Annual Taxes
- $2,600
Year Built
- 1968
Parking
- 2 Car Garage
- Garage on Main Level
- Side Facing Garage
- Driveway
Home Design
- Brick Exterior Construction
- Slab Foundation
Interior Spaces
- 2-Story Property
- Wood Burning Fireplace
- Family Room with Fireplace
- Dining Room
- Den
- Stove
- Laundry Room
Flooring
- Carpet
- Tile
Bedrooms and Bathrooms
- 5 Bedrooms
- Primary Bedroom on Main
- 4 Full Bathrooms
Utilities
- Zoned Heating and Cooling
- Heating System Uses Gas
Additional Features
- Patio
- Few Trees
Listing and Financial Details
- Assessor Parcel Number 39-01-4-006-002.000
Ownership History
Purchase Details
Home Financials for this Owner
Home Financials are based on the most recent Mortgage that was taken out on this home.Purchase Details
Home Financials for this Owner
Home Financials are based on the most recent Mortgage that was taken out on this home.Similar Homes in the area
Home Values in the Area
Average Home Value in this Area
Purchase History
| Date | Type | Sale Price | Title Company |
|---|---|---|---|
| Warranty Deed | $485,000 | None Listed On Document | |
| Warranty Deed | $190,000 | -- |
Mortgage History
| Date | Status | Loan Amount | Loan Type |
|---|---|---|---|
| Previous Owner | $190,000 | Commercial | |
| Previous Owner | $60,000 | Credit Line Revolving |
Property History
| Date | Event | Price | Change | Sq Ft Price |
|---|---|---|---|---|
| 06/16/2025 06/16/25 | Sold | $485,000 | +3.2% | $107 / Sq Ft |
| 05/18/2025 05/18/25 | Pending | -- | -- | -- |
| 05/16/2025 05/16/25 | For Sale | $469,900 | +147.3% | $104 / Sq Ft |
| 09/27/2012 09/27/12 | Sold | $190,000 | +0.1% | $61 / Sq Ft |
| 07/19/2012 07/19/12 | Pending | -- | -- | -- |
| 04/13/2012 04/13/12 | For Sale | $189,900 | -- | $61 / Sq Ft |
Tax History Compared to Growth
Tax History
| Year | Tax Paid | Tax Assessment Tax Assessment Total Assessment is a certain percentage of the fair market value that is determined by local assessors to be the total taxable value of land and additions on the property. | Land | Improvement |
|---|---|---|---|---|
| 2024 | $2,600 | $36,540 | -- | -- |
| 2022 | $2,450 | $34,480 | $8,700 | $25,780 |
| 2021 | $2,169 | $30,600 | $8,700 | $21,900 |
| 2020 | $2,015 | $28,480 | $8,700 | $19,780 |
| 2019 | $1,861 | $26,360 | $0 | $0 |
| 2018 | $1,506 | $21,480 | $0 | $0 |
| 2017 | $1,379 | $19,720 | $0 | $0 |
| 2016 | $1,379 | $19,720 | $0 | $0 |
| 2015 | $1,379 | $19,720 | $0 | $0 |
| 2014 | $1,363 | $22,080 | $0 | $0 |
| 2013 | $1,363 | $22,080 | $0 | $0 |
Agents Affiliated with this Home
-
Anna Lu Hemphill

Seller's Agent in 2025
Anna Lu Hemphill
RealtySouth
(205) 540-6135
20 in this area
65 Total Sales
-
Conrad Howell
C
Buyer's Agent in 2025
Conrad Howell
RealtySouth
(205) 522-1586
5 in this area
42 Total Sales
-
Beth Howell

Buyer Co-Listing Agent in 2025
Beth Howell
RealtySouth
(205) 522-7497
5 in this area
38 Total Sales
-
Bart Stanley

Seller's Agent in 2012
Bart Stanley
Home Team Realty
(205) 434-1233
2 in this area
163 Total Sales
-
Melvin Upchurch

Buyer's Agent in 2012
Melvin Upchurch
LIST Birmingham
(205) 223-6192
21 in this area
311 Total Sales
Map
Source: Greater Alabama MLS
MLS Number: 528694
APN: 39-00-01-4-006-002.000
- 3321 Monte Doro Dr
- 2912 Monte Deste Dr
- 2837 Georgetown Dr Unit F
- 2191 Whiting Rd
- 3217 Monte Verde Cir
- 2201 Myrtlewood Dr
- 3208 Georgetown Place
- 3294 Warringwood Dr Unit B
- 3286 Warringwood Dr Unit B
- 2815 Georgetown Dr Unit E
- 3228 Monte Doro Dr
- 3101 Lorna Rd Unit 1626
- 3101 Lorna Rd Unit 1816
- 3101 Lorna Rd Unit 1323
- 3224 Monte Doro Dr
- 3126 Renfro Rd
- 2130 Montreat Pkwy
- 2096 Montreat Cir Unit 2096
- 2082 Montreat Cir Unit 2082
- 3105 Tyrol Rd
