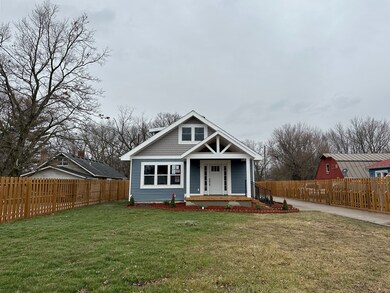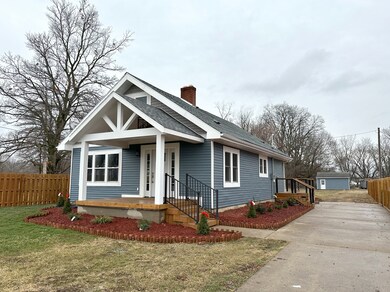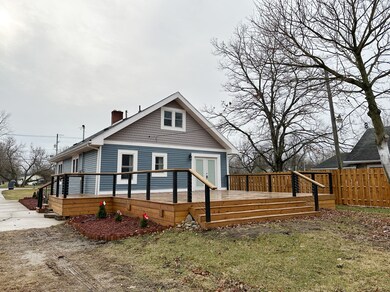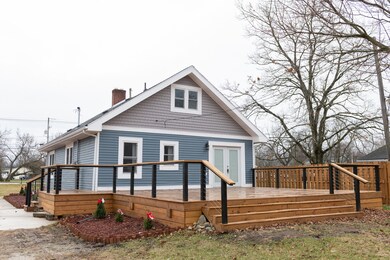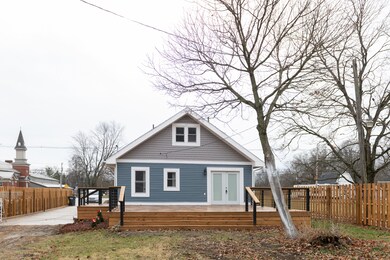
2928 Mounds Rd Anderson, IN 46016
Highlights
- 1.25 Acre Lot
- Vaulted Ceiling
- Covered Patio or Porch
- Mature Trees
- No HOA
- Formal Dining Room
About This Home
As of August 2025WOW! Beautifully remodeled home ready for you to move in. Every aspect of this 3 bedroom, 2.5 bath home has been refinished and modernized. Sitting on 1.25 acres, the new home features a new roof, new windows, new HVAC, new water heater, new electrical, new siding, new kitchen countertops & cabinets, new vanities in all bathroom, & new kitchen appliances. The hallmarks of the kitchen are the huge island with a bar, flat-top stove/oven range, and farmhouse sink. The private master suite has a double vanity, walk-in shower, & walk-in closet. A huge deck off the back of the home is ideal for hosting loved ones or enjoy an evening cookout. The 2-car detached garage and HUGE yard provides plenty of space for cars, hobbies, and other interests.
Last Agent to Sell the Property
Carpenter, REALTORS® License #RB20001024 Listed on: 01/19/2023
Last Buyer's Agent
Dan Eddy
Eddy Properties, LLC
Home Details
Home Type
- Single Family
Est. Annual Taxes
- $1,798
Year Built
- Built in 1925 | Remodeled
Lot Details
- 1.25 Acre Lot
- Mature Trees
Parking
- 2 Car Detached Garage
- Garage Door Opener
Home Design
- Bungalow
- Block Foundation
- Aluminum Siding
Interior Spaces
- 3-Story Property
- Vaulted Ceiling
- Vinyl Clad Windows
- Window Screens
- Family Room with Fireplace
- Formal Dining Room
- Utility Room
- Dryer
- Attic Access Panel
- Fire and Smoke Detector
Kitchen
- Breakfast Bar
- Electric Oven
- Microwave
- Dishwasher
- Kitchen Island
- Disposal
Flooring
- Carpet
- Laminate
Bedrooms and Bathrooms
- 3 Bedrooms
- Walk-In Closet
- Dual Vanity Sinks in Primary Bathroom
Finished Basement
- Sump Pump
- Laundry in Basement
Outdoor Features
- Covered Patio or Porch
Utilities
- Forced Air Heating System
- Heating System Uses Gas
- Heating System Uses Wood
- Programmable Thermostat
- Electric Water Heater
Community Details
- No Home Owners Association
Listing and Financial Details
- Assessor Parcel Number 481220800002000003
Ownership History
Purchase Details
Home Financials for this Owner
Home Financials are based on the most recent Mortgage that was taken out on this home.Purchase Details
Home Financials for this Owner
Home Financials are based on the most recent Mortgage that was taken out on this home.Purchase Details
Similar Homes in Anderson, IN
Home Values in the Area
Average Home Value in this Area
Purchase History
| Date | Type | Sale Price | Title Company |
|---|---|---|---|
| Warranty Deed | -- | None Listed On Document | |
| Warranty Deed | $270,000 | None Listed On Document | |
| Sheriffs Deed | $135,170 | None Available |
Mortgage History
| Date | Status | Loan Amount | Loan Type |
|---|---|---|---|
| Open | $265,500 | New Conventional | |
| Previous Owner | $270,000 | VA |
Property History
| Date | Event | Price | Change | Sq Ft Price |
|---|---|---|---|---|
| 08/11/2025 08/11/25 | Sold | $295,000 | 0.0% | $115 / Sq Ft |
| 06/27/2025 06/27/25 | Pending | -- | -- | -- |
| 06/22/2025 06/22/25 | Price Changed | $295,000 | -1.7% | $115 / Sq Ft |
| 06/12/2025 06/12/25 | For Sale | $300,000 | +11.1% | $117 / Sq Ft |
| 04/14/2023 04/14/23 | Sold | $270,000 | -6.6% | $103 / Sq Ft |
| 03/03/2023 03/03/23 | Pending | -- | -- | -- |
| 01/19/2023 01/19/23 | For Sale | $289,000 | -- | $110 / Sq Ft |
Tax History Compared to Growth
Tax History
| Year | Tax Paid | Tax Assessment Tax Assessment Total Assessment is a certain percentage of the fair market value that is determined by local assessors to be the total taxable value of land and additions on the property. | Land | Improvement |
|---|---|---|---|---|
| 2024 | $1,676 | $148,800 | $17,900 | $130,900 |
| 2023 | $1,554 | $138,000 | $17,100 | $120,900 |
| 2022 | $1,858 | $82,100 | $16,400 | $65,700 |
| 2021 | $1,798 | $78,000 | $16,300 | $61,700 |
| 2020 | $1,724 | $74,400 | $15,500 | $58,900 |
| 2019 | $1,689 | $72,800 | $15,500 | $57,300 |
| 2018 | $1,599 | $67,500 | $15,500 | $52,000 |
| 2017 | $1,374 | $66,700 | $15,500 | $51,200 |
| 2016 | $2,029 | $98,000 | $15,500 | $82,500 |
| 2014 | $2,014 | $97,200 | $15,500 | $81,700 |
| 2013 | $2,014 | $97,400 | $15,500 | $81,900 |
Agents Affiliated with this Home
-
Patricia McCormick

Seller's Agent in 2025
Patricia McCormick
Trueblood Real Estate
(317) 288-5148
8 in this area
76 Total Sales
-
Marty Dulworth
M
Buyer's Agent in 2025
Marty Dulworth
RE/MAX Real Estate Solutions
(765) 643-3391
66 in this area
147 Total Sales
-
Derrick Spires

Seller's Agent in 2023
Derrick Spires
Carpenter, REALTORS®
(317) 504-0259
7 in this area
29 Total Sales
-
D
Buyer's Agent in 2023
Dan Eddy
Eddy Properties, LLC
Map
Source: MIBOR Broker Listing Cooperative®
MLS Number: 21894100
APN: 48-12-20-800-002.000-003
- 2900 Helms Rd
- 3209 Mounds Rd
- 2013 Mounds Rd
- 2927 S Rangeline Rd
- 3325 Canaday Dr
- 2411 Sunnyside Dr
- Lot 56 River Bluff Rd
- 3614 S Scatterfield Rd
- 1223 Fairfax St
- 1302 Park Circle Dr
- 1639 E 18th St
- 1708 C St
- 0 W 100 S Unit 202527970
- 0 W 100 S Unit MBR22051157
- 2682 E 150 S
- 0 E 18th St
- 1625 B St Unit 44
- 2701 E 8th St
- 2100 E 38th St
- 2405 E 9th St

