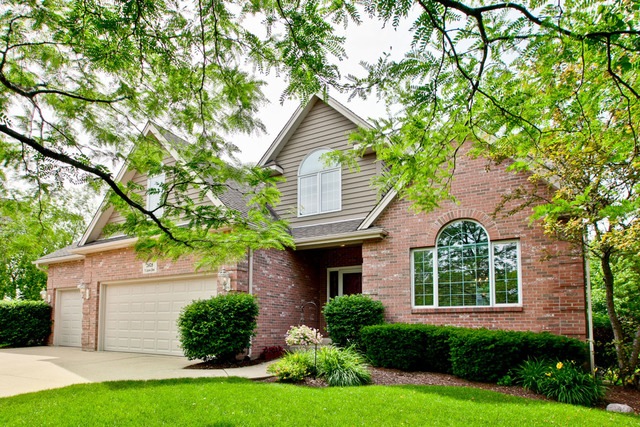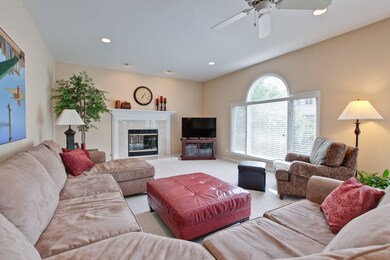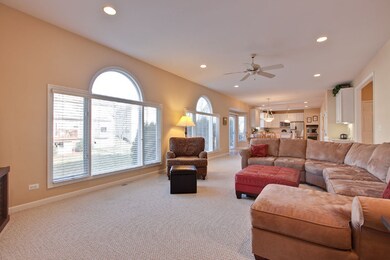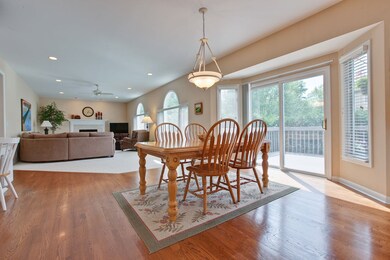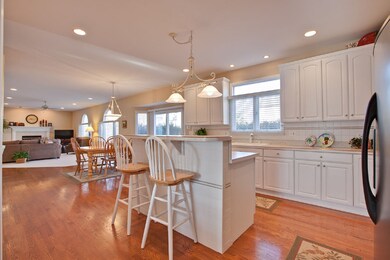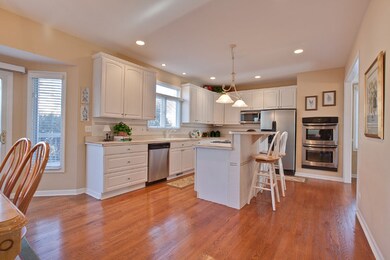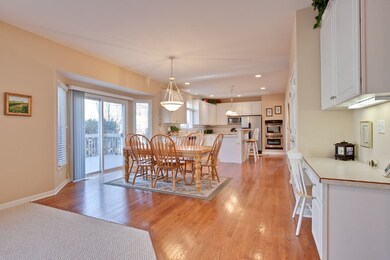
2928 N Cypress Point Wadsworth, IL 60083
The Links at Midlane NeighborhoodEstimated Value: $510,278 - $572,000
Highlights
- Landscaped Professionally
- Deck
- Vaulted Ceiling
- Warren Township High School Rated A
- Recreation Room
- 2-minute walk to Hilltop Park
About This Home
As of June 2016Sought after location in gorgeous Midlane Golf Club on hidden low traffic cul-de-sac. Nothing to do but move in! Spacious open floor plan. Large inviting Family Room open to Kitchen with stainless appliances. Vaulted Formal Living Room. Tray ceiling in the Formal Dining Room. Five bedrooms upstairs. One ideal for office. Light filled beautifully finished walkout basement with beverage cooler & pool table. Over-sized three car garage with extra storage. Lawn sprinklers. New Exterior Stain 2015. Gurnee Schools. TONS of SPACE!
Home Details
Home Type
- Single Family
Est. Annual Taxes
- $16,091
Year Built
- 1996
Lot Details
- Cul-De-Sac
- Landscaped Professionally
HOA Fees
- $29 per month
Parking
- Attached Garage
- Garage Transmitter
- Garage Door Opener
- Driveway
- Parking Included in Price
- Garage Is Owned
Home Design
- Traditional Architecture
- Brick Exterior Construction
- Slab Foundation
- Asphalt Shingled Roof
- Cedar
Interior Spaces
- Primary Bathroom is a Full Bathroom
- Dry Bar
- Vaulted Ceiling
- Gas Log Fireplace
- Entrance Foyer
- Dining Area
- Recreation Room
- Game Room
- Storage Room
- Wood Flooring
- Finished Basement
- Exterior Basement Entry
- Storm Screens
Kitchen
- Breakfast Bar
- Walk-In Pantry
- Double Oven
- Microwave
- Dishwasher
- Stainless Steel Appliances
- Kitchen Island
- Disposal
Laundry
- Laundry on main level
- Dryer
- Washer
Outdoor Features
- Deck
- Patio
Utilities
- Forced Air Heating and Cooling System
- Heating System Uses Gas
Listing and Financial Details
- Homeowner Tax Exemptions
Ownership History
Purchase Details
Home Financials for this Owner
Home Financials are based on the most recent Mortgage that was taken out on this home.Purchase Details
Home Financials for this Owner
Home Financials are based on the most recent Mortgage that was taken out on this home.Purchase Details
Home Financials for this Owner
Home Financials are based on the most recent Mortgage that was taken out on this home.Purchase Details
Home Financials for this Owner
Home Financials are based on the most recent Mortgage that was taken out on this home.Purchase Details
Similar Homes in Wadsworth, IL
Home Values in the Area
Average Home Value in this Area
Purchase History
| Date | Buyer | Sale Price | Title Company |
|---|---|---|---|
| Schenk Jeremy M | $350,000 | Ct | |
| Cottrell Glenn E | $425,000 | Attorneys Title Guaranty Fun | |
| Weichert Relocation Resources Inc | $425,000 | Attorneys Title Guaranty Fun | |
| Qualls Robert M | $340,000 | -- | |
| Tlc Home Construction Co Inc | $138,000 | -- |
Mortgage History
| Date | Status | Borrower | Loan Amount |
|---|---|---|---|
| Open | Schenk Jeremy M | $332,500 | |
| Previous Owner | Cottrell Glenn E | $283,000 | |
| Previous Owner | Cottrell Glenn E | $98,000 | |
| Previous Owner | Cottrell Glenn E | $305,000 | |
| Previous Owner | Qualls Robert M | $160,000 | |
| Previous Owner | Qualls Robert M | $190,000 |
Property History
| Date | Event | Price | Change | Sq Ft Price |
|---|---|---|---|---|
| 06/10/2016 06/10/16 | Sold | $350,000 | 0.0% | $100 / Sq Ft |
| 04/05/2016 04/05/16 | Pending | -- | -- | -- |
| 03/10/2016 03/10/16 | For Sale | $350,000 | -- | $100 / Sq Ft |
Tax History Compared to Growth
Tax History
| Year | Tax Paid | Tax Assessment Tax Assessment Total Assessment is a certain percentage of the fair market value that is determined by local assessors to be the total taxable value of land and additions on the property. | Land | Improvement |
|---|---|---|---|---|
| 2024 | $16,091 | $147,697 | $18,450 | $129,247 |
| 2023 | $14,030 | $137,124 | $17,129 | $119,995 |
| 2022 | $14,030 | $118,376 | $19,160 | $99,216 |
| 2021 | $13,109 | $113,626 | $18,391 | $95,235 |
| 2020 | $12,913 | $110,833 | $17,939 | $92,894 |
| 2019 | $12,778 | $107,615 | $17,418 | $90,197 |
| 2018 | $13,170 | $108,622 | $27,172 | $81,450 |
| 2017 | $13,069 | $105,509 | $26,393 | $79,116 |
| 2016 | $12,719 | $100,811 | $25,218 | $75,593 |
| 2015 | $14,209 | $107,160 | $24,061 | $83,099 |
| 2014 | $14,069 | $109,450 | $23,750 | $85,700 |
| 2012 | $13,072 | $110,288 | $23,932 | $86,356 |
Agents Affiliated with this Home
-
Elizabeth Bryant

Seller's Agent in 2016
Elizabeth Bryant
Baird Warner
(847) 814-7895
137 Total Sales
-
Jane Haynes

Seller Co-Listing Agent in 2016
Jane Haynes
Baird Warner
(847) 337-4599
9 in this area
118 Total Sales
-
Helen Popp

Buyer's Agent in 2016
Helen Popp
Baird Warner
(847) 284-9779
8 Total Sales
Map
Source: Midwest Real Estate Data (MRED)
MLS Number: MRD09161827
APN: 07-02-305-027
- 2900 Concord Ln
- 4763 W Pebble Beach Dr
- 3123 Concord Ln
- 2836 N Southern Hills Dr
- 2800 N Southern Hills Dr
- 3136 Newport Ln
- 3096 N Magnolia Ln
- 3174 N Magnolia Ln
- 4832 Crest Ct
- 2625 Shirley Dr Unit H1
- 2630 Woodview Ct
- 4209 Continental Dr
- 4221 Brentwood Ln Unit 4
- 4150 Brentwood Ln
- 4140 Brentwood Ln
- 15026 W Schlosser Ct
- 15052 W Schlosser Ct
- 15078 W Schlosser Ct
- 36396 N Skokie Hwy
- 13377 W Blanchard Rd
- 2928 N Cypress Point
- 2936 N Cypress Point
- 2920 N Cypress Point
- 2929 N Southern Hills Dr
- 2933 N Southern Hills Dr
- 2923 N Southern Hills Dr
- 2912 N Cypress Point
- 2939 N Southern Hills Dr
- 2944 N Cypress Point
- 2917 N Southern Hills Dr
- 2919 N Cypress Point
- 2947 N Southern Hills Dr
- 2966 N Cypress Point
- 2927 N Cypress Point
- 2935 N Cypress Point
- 2911 N Southern Hills Dr
- 2943 N Cypress Point
- 2980 N Cypress Point
- 2980 N Cypress Point Unit 2980
- 2932 N Southern Hills Dr
