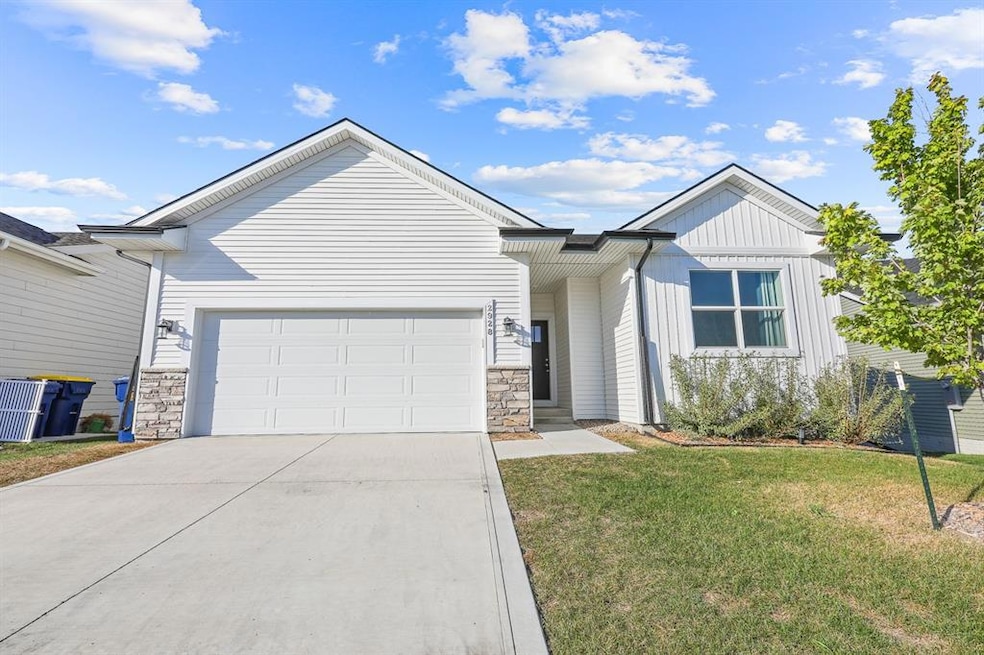Estimated payment $2,690/month
Highlights
- Deck
- Ranch Style House
- Laundry Room
- Pella High School Rated A-
- Eat-In Kitchen
- Luxury Vinyl Plank Tile Flooring
About This Home
Beautiful 4-Bedroom Home with Walkout Basement, Scenic Views & Modern Finishes. Step into this stunning newer 4-bedroom, 3-bath home that perfectly blends comfort, style, and functionality, with a cozy electric fireplace and private views, ideal for entertaining or relaxing with family. Great family locker drop zone and private laundry room. The heart of the home is the spacious kitchen, complete with quartz countertops, a corner pantry, and modern fixtures with open floor plan, perfect for any home chef. Enjoy your meals or morning coffee on the deck, taking in the peaceful surroundings. This home features a brand new finished walkout basement, with bedroom, family room and bath with tile shower. The spacious primary sweet features tile shower, double vanity, walk in closet.
With plenty of natural light, ample storage, and a seamless indoor-outdoor flow, this home checks every box.
Home Details
Home Type
- Single Family
Est. Annual Taxes
- $5,656
Year Built
- Built in 2023
HOA Fees
- $17 Monthly HOA Fees
Home Design
- Ranch Style House
- Traditional Architecture
- Asphalt Shingled Roof
- Vinyl Siding
Interior Spaces
- 1,486 Sq Ft Home
- Electric Fireplace
- Drapes & Rods
- Family Room Downstairs
- Fire and Smoke Detector
- Finished Basement
Kitchen
- Eat-In Kitchen
- Stove
- Microwave
- Dishwasher
Flooring
- Carpet
- Luxury Vinyl Plank Tile
Bedrooms and Bathrooms
Laundry
- Laundry Room
- Laundry on main level
Parking
- 2 Car Attached Garage
- Driveway
Additional Features
- Deck
- 5,663 Sq Ft Lot
- Forced Air Heating and Cooling System
Community Details
- Stanbrough Association, Phone Number (515) 380-7792
Listing and Financial Details
- Assessor Parcel Number 000001225754000
Map
Home Values in the Area
Average Home Value in this Area
Tax History
| Year | Tax Paid | Tax Assessment Tax Assessment Total Assessment is a certain percentage of the fair market value that is determined by local assessors to be the total taxable value of land and additions on the property. | Land | Improvement |
|---|---|---|---|---|
| 2024 | $5,656 | $366,220 | $26,900 | $339,320 |
| 2023 | $2 | $200 | $200 | $0 |
| 2022 | $4 | $210 | $210 | $0 |
| 2021 | $4 | $204 | $204 | $0 |
Property History
| Date | Event | Price | List to Sale | Price per Sq Ft | Prior Sale |
|---|---|---|---|---|---|
| 10/07/2025 10/07/25 | For Sale | $414,900 | +11.0% | $279 / Sq Ft | |
| 06/05/2024 06/05/24 | Sold | $373,900 | 0.0% | $248 / Sq Ft | View Prior Sale |
| 04/30/2024 04/30/24 | Pending | -- | -- | -- | |
| 04/30/2024 04/30/24 | For Sale | $373,900 | 0.0% | $248 / Sq Ft | |
| 10/03/2023 10/03/23 | Price Changed | $373,900 | -0.3% | $248 / Sq Ft | |
| 07/27/2023 07/27/23 | Price Changed | $374,900 | +622.4% | $248 / Sq Ft | |
| 07/07/2023 07/07/23 | Sold | $51,900 | -86.4% | -- | View Prior Sale |
| 06/27/2023 06/27/23 | Price Changed | $382,900 | +0.8% | $254 / Sq Ft | |
| 06/23/2023 06/23/23 | Price Changed | $379,900 | -7.3% | $252 / Sq Ft | |
| 06/20/2023 06/20/23 | For Sale | $409,900 | +689.8% | $272 / Sq Ft | |
| 06/14/2023 06/14/23 | Pending | -- | -- | -- | |
| 09/01/2022 09/01/22 | Pending | -- | -- | -- | |
| 03/22/2022 03/22/22 | For Sale | $51,900 | 0.0% | -- | |
| 11/24/2020 11/24/20 | For Sale | $51,900 | -- | -- |
Purchase History
| Date | Type | Sale Price | Title Company |
|---|---|---|---|
| Warranty Deed | $374,000 | None Listed On Document | |
| Warranty Deed | $131,000 | None Listed On Document | |
| Warranty Deed | $131,000 | None Listed On Document |
Mortgage History
| Date | Status | Loan Amount | Loan Type |
|---|---|---|---|
| Previous Owner | $316,000 | Credit Line Revolving |
Source: Des Moines Area Association of REALTORS®
MLS Number: 727843
APN: 1225754000
- 1148 Foxglove Rd
- 2965 Indigo Ln
- Willow Plan at Prairie Ridge
- Beechwood Plan at Prairie Ridge
- Sunflower Plan at Prairie Ridge
- Orchid Plan at Prairie Ridge
- Daisy Plan at Prairie Ridge
- Lemongrass Plan at Prairie Ridge
- Sycamore Plan at Prairie Ridge
- Sequoia Plan at Prairie Ridge
- 3024 Bluebell Ln
- 1104 Sunflower Ln
- 1100 Sunflower Ln
- 1110 Sunflower Ln
- 1102 Sunflower Ln
- 1106 Sunflower Ln
- 1108 Sunflower Ln
- 2906 Goldenrod Ct
- 2900 Goldenrod Ct
- 2991 Goldenrod Ct
- 1000 Hazel St
- 408 E 13th St
- 211 Main St Unit 1
- 207 W Mill St Unit 53
- 404 W Jasper St Unit 1
- 410 S 4th St
- 1207-1211 A Ave E
- 303 S Madison St
- 406 N Main St Unit 1
- 821 S 13th Ave E
- 500 E 17th St S
- 220 E 28th St N
- 105 N 2nd Ave E
- 320 W 3rd St N
- 515 W 4th St
- 510 N 6th Ave E
- 1425 N 11th Ave E
- 1453 N 11th Ave E
- 1800 W 4th St N
- 624 S Goodrich St







