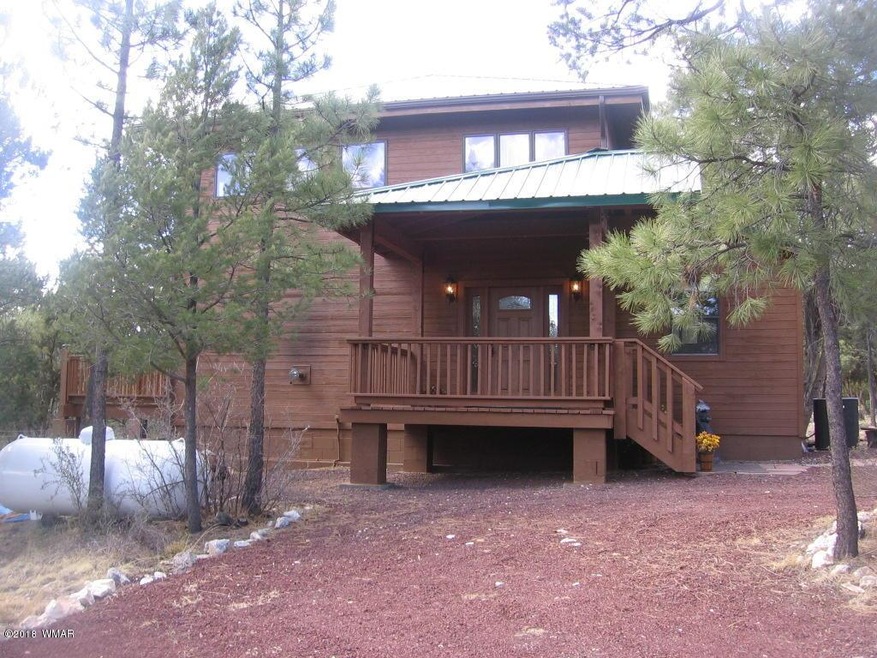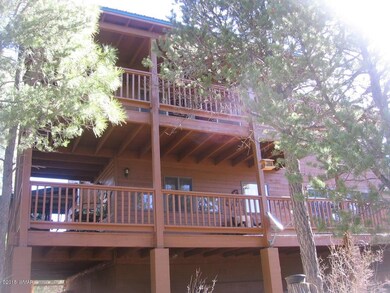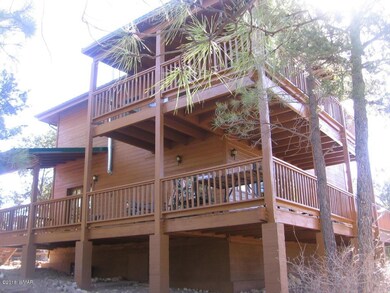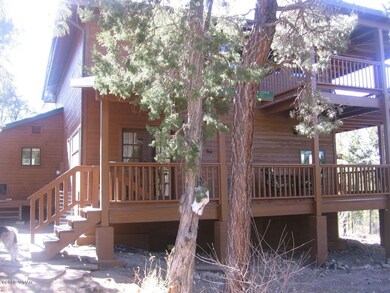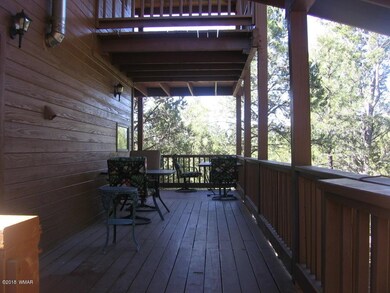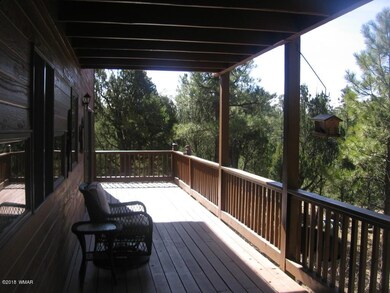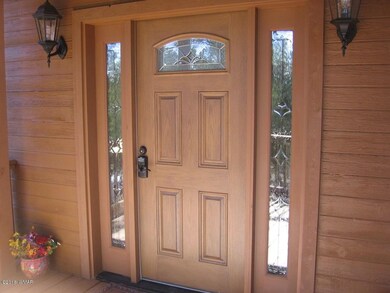
2928 Red Cinder Rd Overgaard, AZ 85933
Highlights
- Horses Allowed On Property
- Panoramic View
- Pine Trees
- Capps Elementary School Rated A-
- 2.3 Acre Lot
- Covered Deck
About This Home
As of May 2018Hidden area in Overgaard-tall mature pine trees-gorgeous views and seclusion on 2.30 acres. Open and covered decks with long views. Bedroom and bath downstairs, master bedroom and bath upstairs, plus a den/loft area. Could possibly be used as another bedroom. Great open vaulted ceilings. Home has Anderson wood windows and large sliding glass doors upstairs and down for views galore! Horses OK. Large detached 2 car garage with a huge workshop with oversized double doors. Newer A/C and heat unit and a pellet stove. Completely updated inside and out, including newly remodeled kitchen and bathrooms. Utility room can be used as laundry, den, storage or other. Home includes 6'' insulated walls. Exterior recently painted. Partially fenced. No HOA, plenty of parking for RV and toys.
Last Agent to Sell the Property
Sharon Smith
Dominion Group Properties License #SA006876000 Listed on: 05/31/2018
Last Buyer's Agent
KIMBERLY SANDERS
Revelation Real Estate
Home Details
Home Type
- Single Family
Est. Annual Taxes
- $1,452
Year Built
- Built in 1993
Lot Details
- 2.3 Acre Lot
- Property fronts a private road
- Partially Fenced Property
- Wire Fence
- Corners Of The Lot Have Been Marked
- Pine Trees
- Property is zoned R1-10
Home Design
- Stem Wall Foundation
- Wood Frame Construction
- Metal Roof
Interior Spaces
- 1,800 Sq Ft Home
- Vaulted Ceiling
- Double Pane Windows
- Mud Room
- Great Room
- Living Room with Fireplace
- Combination Dining and Living Room
- Den
- Panoramic Views
- Fire and Smoke Detector
Kitchen
- Eat-In Kitchen
- Gas Range
- Microwave
- Dishwasher
- Disposal
Flooring
- Carpet
- Laminate
- Tile
Bedrooms and Bathrooms
- 2 Bedrooms
- Possible Extra Bedroom
- 2 Bathrooms
- Shower Only
Laundry
- Laundry in Kitchen
- Dryer
- Washer
Parking
- 2 Car Detached Garage
- Garage Door Opener
Outdoor Features
- Balcony
- Covered Deck
- Utility Building
- Rain Gutters
Horse Facilities and Amenities
- Horses Allowed On Property
Utilities
- Forced Air Heating and Cooling System
- Pellet Stove burns compressed wood to generate heat
- Heating System Powered By Leased Propane
- Bottled Gas Heating
- Separate Meters
- Septic System
- Satellite Dish
Community Details
- No Home Owners Association
Listing and Financial Details
- Assessor Parcel Number 206-02-157C
Ownership History
Purchase Details
Home Financials for this Owner
Home Financials are based on the most recent Mortgage that was taken out on this home.Purchase Details
Home Financials for this Owner
Home Financials are based on the most recent Mortgage that was taken out on this home.Similar Homes in Overgaard, AZ
Home Values in the Area
Average Home Value in this Area
Purchase History
| Date | Type | Sale Price | Title Company |
|---|---|---|---|
| Warranty Deed | $324,000 | Pioneer Title Agency | |
| Warranty Deed | $205,000 | Lawyers Title |
Mortgage History
| Date | Status | Loan Amount | Loan Type |
|---|---|---|---|
| Open | $247,368 | New Conventional | |
| Closed | $253,500 | New Conventional | |
| Previous Owner | $259,200 | Stand Alone First | |
| Previous Owner | $145,000 | New Conventional |
Property History
| Date | Event | Price | Change | Sq Ft Price |
|---|---|---|---|---|
| 05/31/2018 05/31/18 | Sold | $324,000 | +58.0% | $180 / Sq Ft |
| 10/19/2016 10/19/16 | Sold | $205,000 | -- | $97 / Sq Ft |
Tax History Compared to Growth
Tax History
| Year | Tax Paid | Tax Assessment Tax Assessment Total Assessment is a certain percentage of the fair market value that is determined by local assessors to be the total taxable value of land and additions on the property. | Land | Improvement |
|---|---|---|---|---|
| 2026 | $2,299 | -- | -- | -- |
| 2025 | $2,241 | $34,766 | $8,665 | $26,101 |
| 2024 | $2,137 | $35,503 | $7,922 | $27,581 |
| 2023 | $2,241 | $27,377 | $5,270 | $22,107 |
| 2022 | $2,137 | $0 | $0 | $0 |
| 2021 | $2,112 | $0 | $0 | $0 |
| 2020 | $2,052 | $0 | $0 | $0 |
| 2019 | $1,878 | $0 | $0 | $0 |
| 2018 | $1,504 | $0 | $0 | $0 |
| 2017 | $1,539 | $0 | $0 | $0 |
| 2016 | $1,383 | $0 | $0 | $0 |
| 2015 | $1,383 | $15,597 | $5,924 | $9,673 |
Agents Affiliated with this Home
-
S
Seller's Agent in 2018
Sharon Smith
Dominion Group Properties
-
K
Buyer's Agent in 2018
KIMBERLY SANDERS
Revelation Real Estate
-
K
Seller's Agent in 2016
Kim Gauman
Diane Dahlin's Pine Rim Realty
Map
Source: White Mountain Association of REALTORS®
MLS Number: 218520
APN: 206-02-157C
- 1980 Pine Cone Cir
- 1979 Rustling Pine Dr
- 2050 Christmas Pine Rd
- Sec 31 T15n R16e:nw4 Se4 -- Unit 28
- 0 Sec 31 T15n R16e:nw4 Se4 Unit 92483
- 1905 Green Valley Rd
- 2952 Country View Ln
- 2010 Christmas Pine Rd
- 2975 Canary Ln
- 2978 Pine Rim Rd
- 2884 Pine Rim Rd
- 2028 Jone's Pass
- 2028 Jones Pass
- 2935 Buckskin Canyon Rd
- 2877 Lazy Bear Trail
- 2052 Grey Squirrel
- 1970 Twin Pines Trail
- 1900 State Route 260 --
- 1898 State Route 260
- 1850 Pinecone
