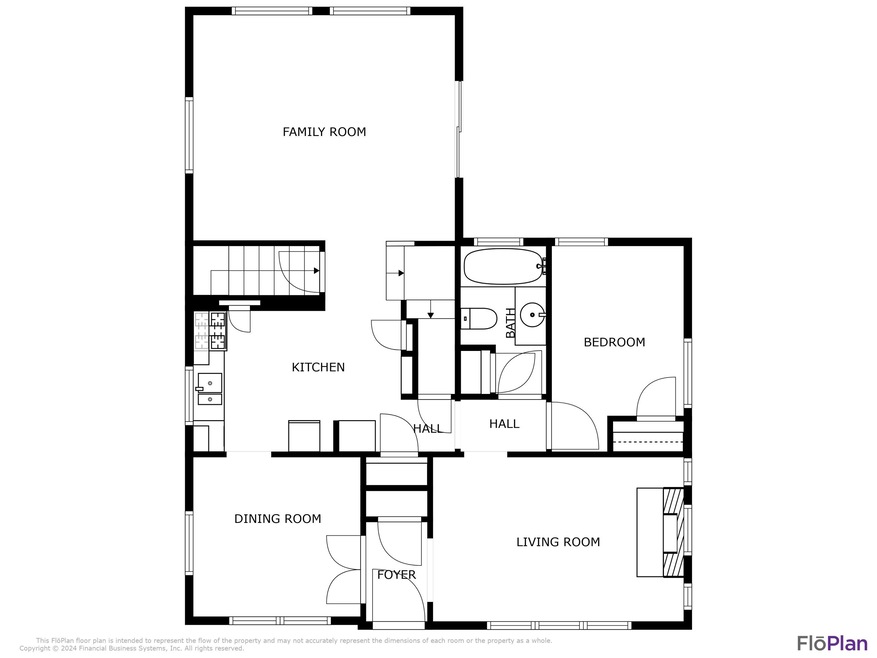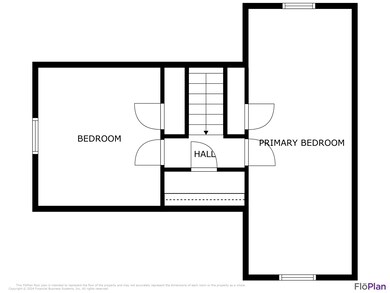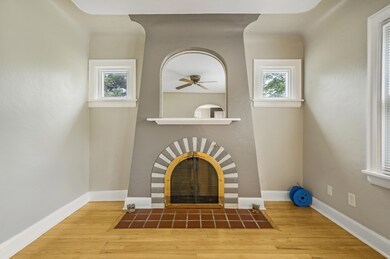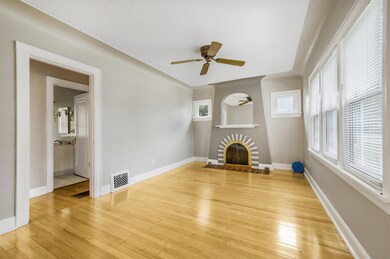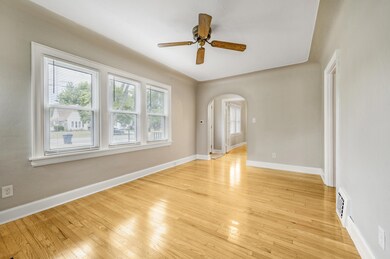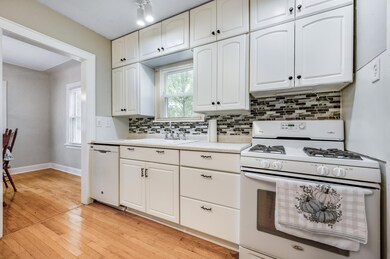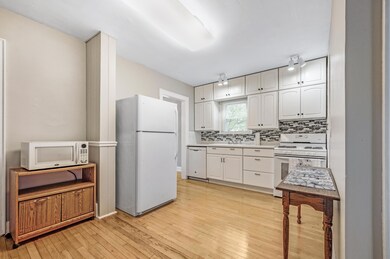
2928 Roosevelt Rd Muskegon, MI 49441
Roosevelt Park NeighborhoodHighlights
- Cape Cod Architecture
- Wood Flooring
- Patio
- Mona Shores High School Rated A-
- 1 Car Attached Garage
- 4-minute walk to Leon J. Lambert Playfield
About This Home
As of November 2024Charming Cape Cod home situated on 1.5 lots, featuring a formal dining room, formal living room with a cozy gas fireplace, and a spacious family room. The home boasts wood floors or new carpet throughout, with fresh paint adding a modern touch. Recent upgrades include a newer furnace and roof, ensuring peace of mind. This home offers both classic charm and modern convenience—perfect for comfortable living! This home will go fast, schedule your showing TODAY!
Last Agent to Sell the Property
RE/MAX TOGETHER License #6501404395 Listed on: 10/04/2024

Home Details
Home Type
- Single Family
Est. Annual Taxes
- $4,161
Year Built
- Built in 1938
Lot Details
- 8,233 Sq Ft Lot
- Lot Dimensions are 75x109
- Shrub
Parking
- 1 Car Attached Garage
- Garage Door Opener
Home Design
- Cape Cod Architecture
- Shingle Roof
- Vinyl Siding
Interior Spaces
- 1,596 Sq Ft Home
- 2-Story Property
- Ceiling Fan
- Gas Log Fireplace
- Replacement Windows
- Insulated Windows
- Window Treatments
- Living Room
Kitchen
- Range
- Dishwasher
Flooring
- Wood
- Ceramic Tile
Bedrooms and Bathrooms
- 3 Bedrooms | 1 Main Level Bedroom
- 1 Full Bathroom
Laundry
- Laundry on main level
- Sink Near Laundry
- Washer and Gas Dryer Hookup
Basement
- Basement Fills Entire Space Under The House
- Partial Basement
- Laundry in Basement
Outdoor Features
- Patio
- Shed
- Storage Shed
Utilities
- Forced Air Heating System
- Heating System Uses Natural Gas
- Cable TV Available
Ownership History
Purchase Details
Home Financials for this Owner
Home Financials are based on the most recent Mortgage that was taken out on this home.Purchase Details
Purchase Details
Home Financials for this Owner
Home Financials are based on the most recent Mortgage that was taken out on this home.Similar Homes in Muskegon, MI
Home Values in the Area
Average Home Value in this Area
Purchase History
| Date | Type | Sale Price | Title Company |
|---|---|---|---|
| Warranty Deed | $245,000 | Verified Title Agency Llc | |
| Interfamily Deed Transfer | -- | None Available | |
| Warranty Deed | $69,000 | Star Title Agency Llc |
Mortgage History
| Date | Status | Loan Amount | Loan Type |
|---|---|---|---|
| Open | $196,000 | New Conventional |
Property History
| Date | Event | Price | Change | Sq Ft Price |
|---|---|---|---|---|
| 11/08/2024 11/08/24 | Sold | $245,000 | +4.3% | $154 / Sq Ft |
| 10/04/2024 10/04/24 | For Sale | $235,000 | +240.6% | $147 / Sq Ft |
| 11/25/2015 11/25/15 | Sold | $69,000 | -21.5% | $43 / Sq Ft |
| 11/16/2015 11/16/15 | Pending | -- | -- | -- |
| 06/15/2015 06/15/15 | For Sale | $87,900 | -- | $55 / Sq Ft |
Tax History Compared to Growth
Tax History
| Year | Tax Paid | Tax Assessment Tax Assessment Total Assessment is a certain percentage of the fair market value that is determined by local assessors to be the total taxable value of land and additions on the property. | Land | Improvement |
|---|---|---|---|---|
| 2025 | $4,357 | $108,100 | $0 | $0 |
| 2024 | $1,815 | $91,400 | $0 | $0 |
| 2023 | $1,733 | $82,700 | $0 | $0 |
| 2022 | $3,967 | $72,800 | $0 | $0 |
| 2021 | $3,796 | $65,000 | $0 | $0 |
| 2020 | $3,750 | $61,400 | $0 | $0 |
| 2019 | $3,680 | $57,300 | $0 | $0 |
| 2018 | $3,011 | $50,900 | $0 | $0 |
| 2017 | $2,944 | $51,000 | $0 | $0 |
| 2016 | $1,214 | $45,000 | $0 | $0 |
| 2015 | -- | $34,000 | $0 | $0 |
| 2014 | -- | $38,400 | $0 | $0 |
| 2013 | -- | $33,000 | $0 | $0 |
Agents Affiliated with this Home
-
Nicole Nagy

Seller's Agent in 2024
Nicole Nagy
RE/MAX Michigan
(231) 642-6744
1 in this area
128 Total Sales
-
Lauren Rockel
L
Buyer's Agent in 2024
Lauren Rockel
Keller Williams GR North
(616) 450-3448
1 in this area
273 Total Sales
-
Dan Tardani
D
Seller's Agent in 2015
Dan Tardani
Five Star Real Estate
(231) 557-1911
3 in this area
66 Total Sales
-
C
Buyer's Agent in 2015
Carla Meloche
Coldwell Banker Woodland Schmidt Muskegon
Map
Source: Southwestern Michigan Association of REALTORS®
MLS Number: 24052458
APN: 25-540-000-0206-00
- 2931 Eastland Rd
- 2945 Roosevelt Rd
- 3030 Eastland Rd
- 1070 W Broadway Ave
- 1056 Sherwood Rd
- 1280 Cornell Rd
- 1321 Cornell Rd
- 1189 Woodside Rd
- 1434 Cornell Rd
- 1491 Greenwich Rd
- 1480 Marlboro Rd
- 2913 Lemuel St
- 2817 Lemuel St
- 1382 Montague Ave
- 743 W Sherman Blvd
- 1052 Wildwood Ln
- 2909 Waalkes St
- 1012 Beechtree Ct
- 1374 W Sherman Blvd
- 1243 Crandall Ave
