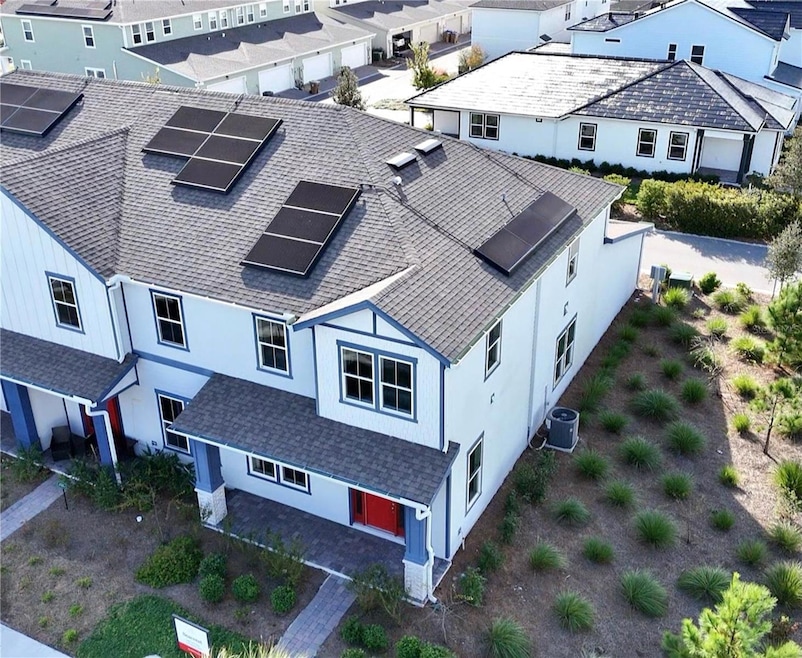2928 Voyager Ave St. Cloud, FL 34771
East Saint Cloud NeighborhoodEstimated payment $3,160/month
Highlights
- New Construction
- Solar Power System
- Craftsman Architecture
- Voyager K-8 Rated 9+
- Open Floorplan
- End Unit
About This Home
Welcome to this wonderful former model home, a beautifully designed 3-bedroom, 2.5-bath townhouse in the sought-after Weslyn Park at Sunbridge community, just south of the vibrant Lake Nona area. Never lived in, this residence showcases modern style, comfort, and sustainability with an open, inviting floor plan and countless builder upgrades throughout. The upgraded kitchen is a chef’s dream, featuring a sleek cooktop, stainless steel appliances, French-door refrigerator, and a spacious island—perfect for entertaining. Tile flooring flows through the main living areas, while plush carpeting adds warmth to the upstairs bedrooms. The serene primary suite offers a private retreat with a tastefully finished ensuite bathroom, and two additional bedrooms provide flexibility for guests, a home office, or growing families. Enjoy the convenience of an attached 2-car garage and all the perks of living in a vibrant, master-planned community. Weslyn Park offers resort-style amenities including parks, scenic trails, a community pool, and more. Experience a peaceful suburban lifestyle with easy access to Lake Nona’s shopping, dining, and entertainment options just minutes away.
Listing Agent
CENTURY 21 CARIOTI Brokerage Phone: 407-573-2121 License #3445133 Listed on: 09/05/2025
Townhouse Details
Home Type
- Townhome
Est. Annual Taxes
- $6,801
Year Built
- Built in 2023 | New Construction
Lot Details
- 4,356 Sq Ft Lot
- End Unit
- Unincorporated Location
- East Facing Home
- Level Lot
- Landscaped with Trees
HOA Fees
- $403 Monthly HOA Fees
Parking
- 2 Car Attached Garage
- Ground Level Parking
- Rear-Facing Garage
- Garage Door Opener
- Driveway
Home Design
- Craftsman Architecture
- Entry on the 1st floor
- Slab Foundation
- Shingle Roof
- Vinyl Siding
Interior Spaces
- 1,854 Sq Ft Home
- 2-Story Property
- Open Floorplan
- Crown Molding
- Low Emissivity Windows
- Great Room
- Dining Room
Kitchen
- Built-In Oven
- Cooktop with Range Hood
- Microwave
- Dishwasher
- Stone Countertops
- Disposal
Flooring
- Carpet
- Tile
Bedrooms and Bathrooms
- 3 Bedrooms
- Primary Bedroom Upstairs
- Walk-In Closet
Laundry
- Laundry Room
- Laundry on upper level
Schools
- Harmony Community Elementary School
- Harmony Middle School
- Tohopekaliga High School
Utilities
- Central Heating and Cooling System
- Thermostat
- Underground Utilities
- Cable TV Available
Additional Features
- Solar Power System
- Porch
Listing and Financial Details
- Visit Down Payment Resource Website
- Tax Lot 22
- Assessor Parcel Number 02-25-31-5537-0001-0220
- $1,141 per year additional tax assessments
Community Details
Overview
- Association fees include common area taxes
- Artemis Lifestyles Association, Phone Number (407) 705-2190
- Built by Dream Finders
- Weslyn Park Ph 1 Subdivision, Seacrest Floorplan
- The community has rules related to deed restrictions
Pet Policy
- Pets Allowed
Map
Home Values in the Area
Average Home Value in this Area
Tax History
| Year | Tax Paid | Tax Assessment Tax Assessment Total Assessment is a certain percentage of the fair market value that is determined by local assessors to be the total taxable value of land and additions on the property. | Land | Improvement |
|---|---|---|---|---|
| 2025 | $6,801 | $343,200 | $55,000 | $288,200 |
| 2024 | $2,118 | $364,300 | $55,000 | $309,300 |
| 2023 | $2,118 | $16,500 | $0 | $0 |
| 2022 | $1,293 | $15,000 | $15,000 | $0 |
Property History
| Date | Event | Price | List to Sale | Price per Sq Ft |
|---|---|---|---|---|
| 02/25/2026 02/25/26 | For Rent | $2,400 | 0.0% | -- |
| 01/08/2026 01/08/26 | Price Changed | $425,000 | -0.9% | $229 / Sq Ft |
| 09/05/2025 09/05/25 | For Sale | $429,000 | -- | $231 / Sq Ft |
Purchase History
| Date | Type | Sale Price | Title Company |
|---|---|---|---|
| Warranty Deed | $475,895 | Golden Dog Title & Trust |
Mortgage History
| Date | Status | Loan Amount | Loan Type |
|---|---|---|---|
| Open | $380,716 | New Conventional |
Source: Stellar MLS
MLS Number: O6339451
APN: 02-25-31-5537-0001-0220
- 10774 Pahokee Beach Place
- 6447 Cyrils Dr
- 6430 Rover Way
- 2962 Voyager Ave
- 3007 Mirage Place
- 6569 Quest St
- 6523 Trailblaze Bend
- 6503 Trailblaze Bend
- 6528 Rover Way
- 6476 Barnstorm Way
- 6553 Rover Way
- 6570 Rover Way
- 2904 Voyager Ave
- 2900 Voyager Ave
- 6526 Circle Rock Way
- 3106 Voyager Ave
- 2916 Caravan Path
- 3084 Expedition Dr
- 3122 Vanguard Ct
- 2793 Nature View Rd
- 10774 Pahokee Beach Place
- 6451 Cyrils Dr
- 2962 Voyager Ave
- 6534 Barnstorm Way
- 3012 Polaris Dr
- 3131 Voyager Ave
- 3124 Voyager Ave
- 3128 Voyager Ave
- 2952 Embark Trail Unit D134
- 6129 Citrus Grove Ct
- 2967 Embark Trail
- 6443 Cyrils Dr
- 2974 Voyager Ave
- 2734 Sunkissed Dr
- 2738 Sunkissed Dr
- 5798 Stephens Rd
- 5616 Quiet Palm Loop
- 5604 Quiet Palm Loop
- 5685 Arborvista Dr
- 5681 Arborvista Dr
Ask me questions while you tour the home.







