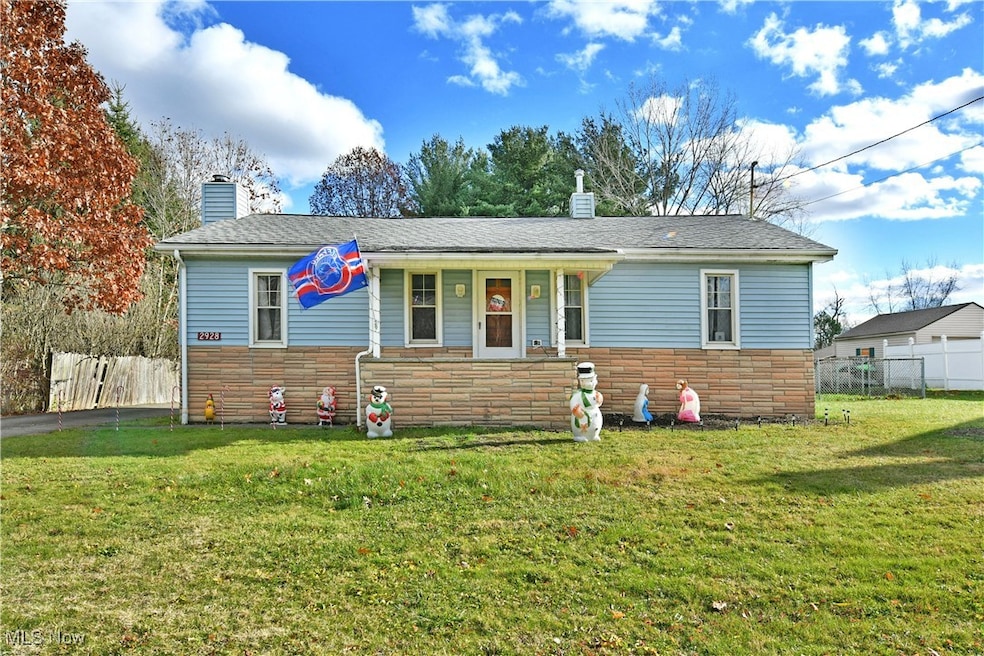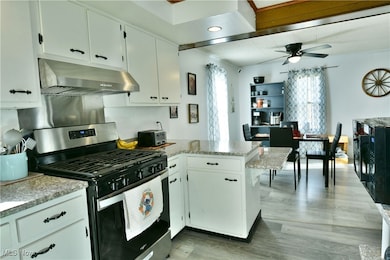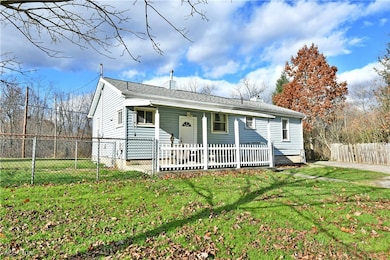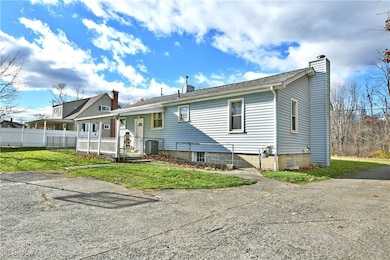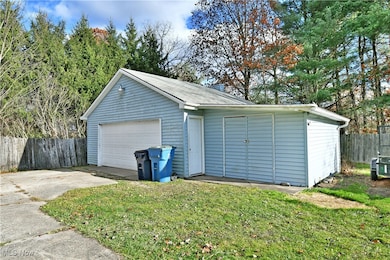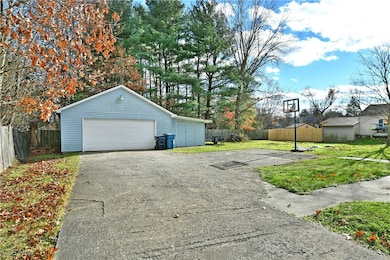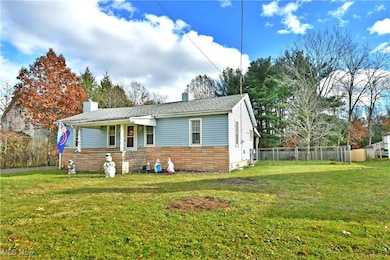2928 W Liberty St Girard, OH 44420
Estimated payment $899/month
Highlights
- No HOA
- Fireplace in Basement
- Central Air
- 2 Car Detached Garage
- Energy-Efficient Appliances
- Baseboard Heating
About This Home
Bold, blue and ready for you; this endearing Girard ranch has all the right moves that you won’t want to miss! Set along a partially fenced-in lot with a scenic, natural backdrop, this home provides advantages in efficiency and location with its close proximity to various local attractions. Showcasing two floors of finished living space, the possibilities are limited only to your creativity. Curb appeal continues as you note the two-car detached garage with additional attached shed storage. A covered rear patio provides an excellent venue for fresh air relaxation. An accompanying fence enclosure is a great perk for pet owners. Step inside to find an expansive front great room, trimmed in hardwood styled flooring and outstretched to join the kitchen with its casual dining space. Tall windows introduce plenty of natural light along the way. The robust kitchen delights with stone countertops set in tiered levels for additional dining areas. Stainless steel appliances bring a splash of bright work. Opposite the great room, a short hall ties together three inviting bedrooms and a full first floor bath. Down below, a finished lower family room includes a wood burning fireplace. Laundry and storage complete the floor. Newer HVAC system and tons of other recent updates, including new kitchen flooring, updated bathroom, finished basement and more. Closet doors will be installed within the next week.
Listing Agent
Brokers Realty Group Brokerage Email: david.niec@brokerssold.com, 330-261-4430 License #2020001916 Listed on: 11/18/2025

Home Details
Home Type
- Single Family
Est. Annual Taxes
- $1,308
Year Built
- Built in 1950
Lot Details
- 0.34 Acre Lot
- Back Yard Fenced
- Chain Link Fence
Parking
- 2 Car Detached Garage
- Driveway
Home Design
- Block Foundation
- Concrete Siding
- Vinyl Siding
Interior Spaces
- 1-Story Property
- Basement
- Fireplace in Basement
Bedrooms and Bathrooms
- 3 Main Level Bedrooms
- 1 Full Bathroom
Eco-Friendly Details
- Energy-Efficient Appliances
- Energy-Efficient Windows
- Energy-Efficient HVAC
Utilities
- Central Air
- Baseboard Heating
- Septic Tank
Community Details
- No Home Owners Association
- Weathersfield Township Sec 02 Subdivision
Listing and Financial Details
- Assessor Parcel Number 22-065100
Map
Home Values in the Area
Average Home Value in this Area
Tax History
| Year | Tax Paid | Tax Assessment Tax Assessment Total Assessment is a certain percentage of the fair market value that is determined by local assessors to be the total taxable value of land and additions on the property. | Land | Improvement |
|---|---|---|---|---|
| 2024 | $1,308 | $28,980 | $2,800 | $26,180 |
| 2023 | $1,308 | $28,980 | $2,800 | $26,180 |
| 2022 | $927 | $17,400 | $2,800 | $14,600 |
| 2021 | $930 | $17,400 | $2,800 | $14,600 |
| 2020 | $933 | $17,400 | $2,800 | $14,600 |
| 2019 | $889 | $15,610 | $2,800 | $12,810 |
| 2018 | $1,093 | $15,610 | $2,800 | $12,810 |
| 2017 | $1,308 | $15,610 | $2,800 | $12,810 |
| 2016 | $491 | $16,910 | $2,800 | $14,110 |
| 2015 | $490 | $16,910 | $2,800 | $14,110 |
| 2014 | $435 | $16,000 | $2,800 | $13,200 |
| 2013 | $418 | $16,000 | $2,800 | $13,200 |
Property History
| Date | Event | Price | List to Sale | Price per Sq Ft | Prior Sale |
|---|---|---|---|---|---|
| 11/18/2025 11/18/25 | For Sale | $149,900 | +12.0% | -- | |
| 02/21/2025 02/21/25 | Sold | $133,790 | +3.0% | $199 / Sq Ft | View Prior Sale |
| 01/24/2025 01/24/25 | Pending | -- | -- | -- | |
| 01/09/2025 01/09/25 | For Sale | $129,900 | +260.8% | $193 / Sq Ft | |
| 08/22/2016 08/22/16 | Sold | $36,000 | -9.8% | $38 / Sq Ft | View Prior Sale |
| 07/15/2016 07/15/16 | Pending | -- | -- | -- | |
| 07/09/2016 07/09/16 | For Sale | $39,900 | -- | $42 / Sq Ft |
Purchase History
| Date | Type | Sale Price | Title Company |
|---|---|---|---|
| Warranty Deed | $133,800 | None Listed On Document | |
| Warranty Deed | $50,000 | Titleco Title | |
| Warranty Deed | $50,000 | Titleco Title | |
| Warranty Deed | $36,000 | None Available | |
| Survivorship Deed | -- | -- | |
| Deed | -- | -- |
Mortgage History
| Date | Status | Loan Amount | Loan Type |
|---|---|---|---|
| Open | $127,101 | New Conventional | |
| Previous Owner | $70,000 | New Conventional |
Source: MLS Now
MLS Number: 5173029
APN: 22-065100
- 3385 Hughes Ave
- 2946 Hillcrest Ave
- 403 W Liberty St
- W Liberty St Unit LotWP001
- 0 W Wilson Ave
- 925 Ohio Ave
- 52 Hartzell Ave
- 2700 W Liberty St
- 422 E 7th St
- 0 S State St Unit 5124606
- 131 S State St
- 62 Ella St
- 2521 Beech St
- 142 E Howard St
- 2555 Walnut St
- 1144 Logan Ave
- 216 E Prospect St
- 412 Ohio Ave
- 507 E 5th St
- 200 E Main St
- 2816 W Liberty St Unit 2816
- 210 Elruth Ct
- 554 Churchill Rd
- 250 Trumbull Ave Unit 4
- 500-508 Park Ave
- 970-1040 Patricia Dr
- 2957 Greenfield Ave
- 1100 E Liberty St
- 1609 Robbins Ave
- 2122 Robbins Ave
- 1916 Youll Ave
- 230 Belmont Ave
- 2023 Elberen St
- 1103 Estelle Ct
- 3053 Hadley Ave Unit 3
- 532 N Dunlap Ave
- 3017 Northgate Ave
- 635 N Hazelwood Ave
- 3674-3704 Main St
- 557 Murray Hill Dr
