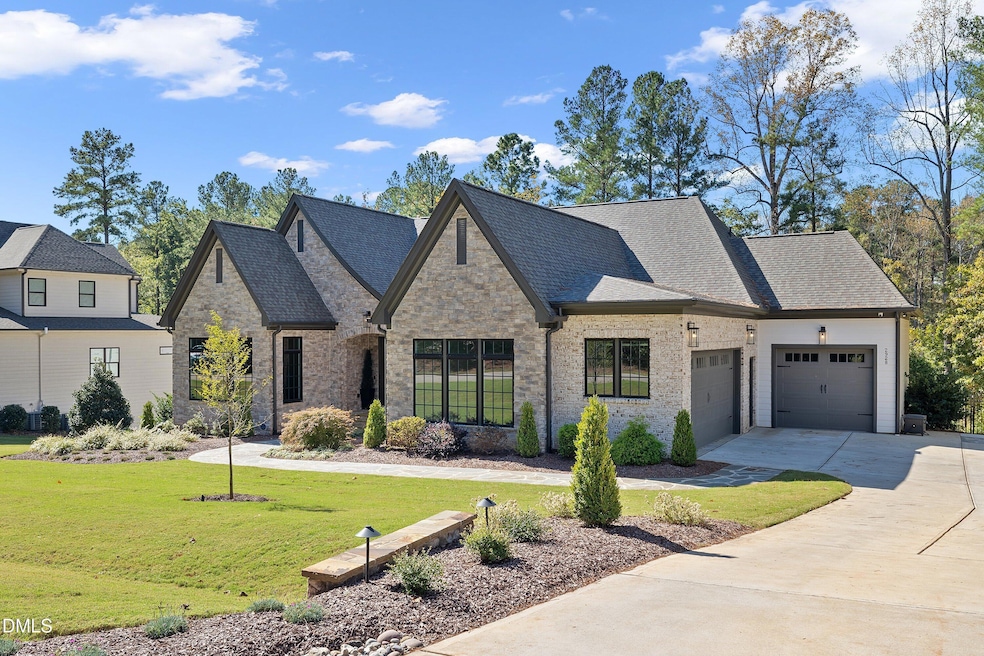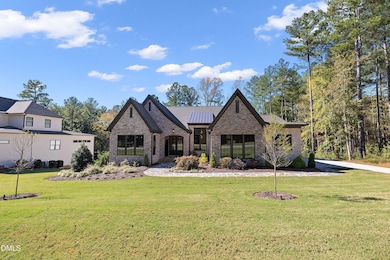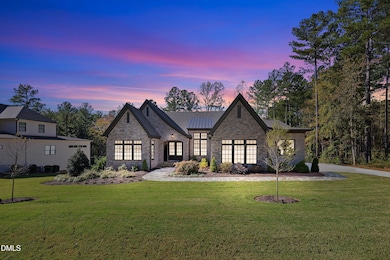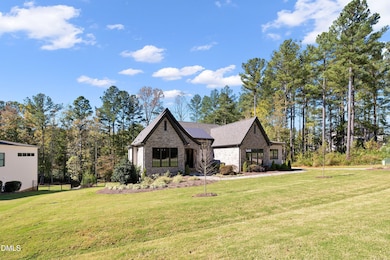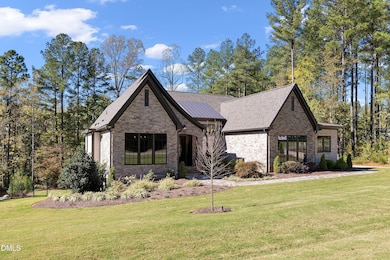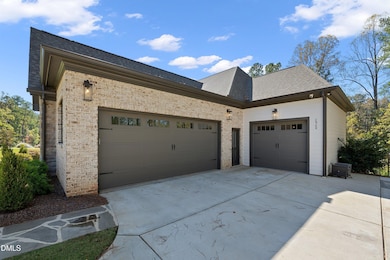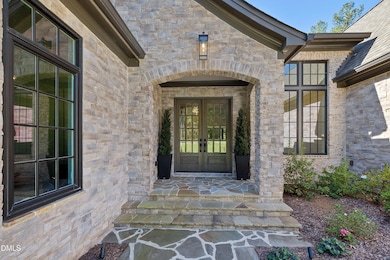2928 Wexford Pond Way Wake Forest, NC 27587
Falls Lake NeighborhoodEstimated payment $12,165/month
Highlights
- Private Pool
- Open Floorplan
- Recreation Room
- Built-In Refrigerator
- Family Room with Fireplace
- Vaulted Ceiling
About This Home
Discover unparalleled luxury in this exquisite custom-built ranch with a full walk-out basement by Speight Built Custom Homes. Perfectly positioned to overlook a serene pond and fountain, this home has been transformed into a true resort-style oasis with a brand-new pool, spa, and extensive professional landscaping. Step inside to a striking entryway with a stained wood tray ceiling. Site-finished hardwoods flow throughout the main level's open, vaulted-ceiling living areas, with motorized blinds featured in rooms on both levels. The family room, featuring elegant floating built-ins and a gas log fireplace, opens seamlessly to an incredible screened deck, perfect for relaxing and entertaining with its Phantom screens, skylights, and a second gas log fireplace with a brick surround. The gourmet kitchen is an entertainer's dream, centered around a massive quartz island with brushed gold fixtures. It is fully equipped with high-end stainless steel appliances, a beverage refrigerator, a custom range hood, and a spacious walk-in pantry. Retreat to the main-floor owner's suite, a private sanctuary featuring a tray ceiling with stained beams and a spa-like ensuite bath. Indulge in the large tile shower with a bench, separate quartz vanities with lighted mirrors, a soaking tub, and direct access to a large walk-in closet. The walk-out basement is an entertainer's paradise with LVP flooring. The expansive rec room boasts an accent TV wall and a full wet bar, with sliding doors leading directly to the new pool deck. This level also hosts an office, exercise room, flex space, a fourth bedroom, and a full bath. For added convenience and future accessibility, an elevator shaft connecting the main floor to the basement is already incorporated. Don't miss the lighted wine wall and two hidden doors accessing abundant storage. Step outside and live the vacation lifestyle every day. The brand-new backyard features a stunning pool and spa, an expansive tile patio, an outdoor gas fireplace, and landscape lighting. The outdoor kitchen's built-in grill has never been used, ready for you to be the first to host in this spectacular setting. This is a rare opportunity to own a perfected, move-in-ready luxury estate.
Home Details
Home Type
- Single Family
Est. Annual Taxes
- $8,452
Year Built
- Built in 2023
Lot Details
- 0.69 Acre Lot
- Interior Lot
- Back Yard Fenced and Front Yard
- Property is zoned R-40W
HOA Fees
- $106 Monthly HOA Fees
Parking
- 3 Car Attached Garage
- Front Facing Garage
- Side Facing Garage
Home Design
- Brick Exterior Construction
- Shingle Roof
- Stone
Interior Spaces
- 1-Story Property
- Open Floorplan
- Wet Bar
- Built-In Features
- Beamed Ceilings
- Tray Ceiling
- Smooth Ceilings
- Vaulted Ceiling
- Ceiling Fan
- Recessed Lighting
- Screen For Fireplace
- Gas Log Fireplace
- Family Room with Fireplace
- 2 Fireplaces
- Breakfast Room
- Home Office
- Recreation Room
- Screened Porch
- Storage
- Home Gym
Kitchen
- Eat-In Kitchen
- Walk-In Pantry
- Gas Range
- Range Hood
- Microwave
- Built-In Refrigerator
- Dishwasher
- Stainless Steel Appliances
- Kitchen Island
- Granite Countertops
- Quartz Countertops
Flooring
- Wood
- Tile
Bedrooms and Bathrooms
- 4 Bedrooms
- Walk-In Closet
- 4 Full Bathrooms
- Double Vanity
- Private Water Closet
- Separate Shower in Primary Bathroom
- Soaking Tub
- Bathtub with Shower
- Separate Shower
Laundry
- Laundry Room
- Laundry on main level
Finished Basement
- Walk-Out Basement
- Basement Storage
Home Security
- Home Security System
- Fire and Smoke Detector
Outdoor Features
- Private Pool
- Balcony
- Outdoor Fireplace
- Exterior Lighting
- Outdoor Grill
- Rain Gutters
Schools
- Forest Pines Elementary School
- Wake Forest Middle School
- Wake Forest High School
Utilities
- Cooling Available
- Forced Air Heating System
- Heating System Uses Natural Gas
- Tankless Water Heater
- Water Softener
- Septic Tank
Community Details
- Association fees include storm water maintenance
- Ppm Raleigh Association, Phone Number (919) 848-4911
- Wexford Reserve Subdivision
Listing and Financial Details
- Assessor Parcel Number 1831472588
Map
Home Values in the Area
Average Home Value in this Area
Tax History
| Year | Tax Paid | Tax Assessment Tax Assessment Total Assessment is a certain percentage of the fair market value that is determined by local assessors to be the total taxable value of land and additions on the property. | Land | Improvement |
|---|---|---|---|---|
| 2025 | $8,452 | $1,318,303 | $250,000 | $1,068,303 |
| 2024 | $8,207 | $1,318,303 | $250,000 | $1,068,303 |
| 2023 | $1,112 | $837,594 | $140,000 | $697,594 |
| 2022 | $1,011 | $140,000 | $140,000 | $0 |
| 2021 | $177 | $140,000 | $140,000 | $0 |
| 2020 | $368 | $140,000 | $140,000 | $0 |
| 2019 | $0 | $0 | $0 | $0 |
Property History
| Date | Event | Price | List to Sale | Price per Sq Ft | Prior Sale |
|---|---|---|---|---|---|
| 11/05/2025 11/05/25 | For Sale | $2,150,000 | +41.0% | $454 / Sq Ft | |
| 12/15/2023 12/15/23 | Off Market | $1,525,000 | -- | -- | |
| 09/14/2023 09/14/23 | Sold | $1,525,000 | -3.8% | $321 / Sq Ft | View Prior Sale |
| 08/01/2023 08/01/23 | Pending | -- | -- | -- | |
| 07/13/2023 07/13/23 | Price Changed | $1,585,000 | 0.0% | $334 / Sq Ft | |
| 06/14/2023 06/14/23 | Price Changed | $1,584,995 | 0.0% | $334 / Sq Ft | |
| 04/14/2023 04/14/23 | Price Changed | $1,585,000 | -0.6% | $334 / Sq Ft | |
| 06/30/2022 06/30/22 | For Sale | $1,595,000 | -- | $336 / Sq Ft |
Purchase History
| Date | Type | Sale Price | Title Company |
|---|---|---|---|
| Warranty Deed | $1,525,000 | None Listed On Document | |
| Warranty Deed | $430,000 | None Available |
Source: Doorify MLS
MLS Number: 10131386
APN: 1831.01-47-2588-000
- 7312 Wexford Woods Ln
- 8008 Wexford Waters Ln
- 2957 Wexford Pond Way
- 7961 Wexford Waters Ln
- 7932 Wexford Waters Ln
- 7965 Wexford Waters Ln
- 2725 Trifle Ln
- 7317 Wexford Woods Ln
- 8000 Wexford Waters Ln
- 2808 Wexford Forest Ln
- 7824 Ailesbury Rd
- 2800 Wexford Forest Ln
- 7813 Ailesbury Rd
- 7956 Wexford Woods Ln
- 7805 Ailesbury Rd
- 2637 Trifle Ln
- 7608 Fullard Dr
- 7328 Sparhawk Rd
- 7636 Matherly Dr
- 7609 Thompson Mill Rd
- 2212 Old Kearney Rd
- 120 Keeter Cir
- 406 Shannonford Ct
- 613 Gimari Dr
- 372 Jorpaul Dr
- 835 Stadium Dr
- 365 Natsam Woods Way
- 744 Durham Rd
- 370 Devon Clfs Dr
- 11060 Ligon Mill Rd Unit 100 - Tessa
- 356 Devon Clfs Dr
- 729 Stadium Dr
- 813 Saint Catherines Dr
- 705 Harris Rd
- 1421 Legacy Falls Dr
- 109 Remington Woods Dr
- 820 Siena Dr
- 366-370 W Oak Ave
- 3339 Sugar House St
- 12544 Honeychurch St
