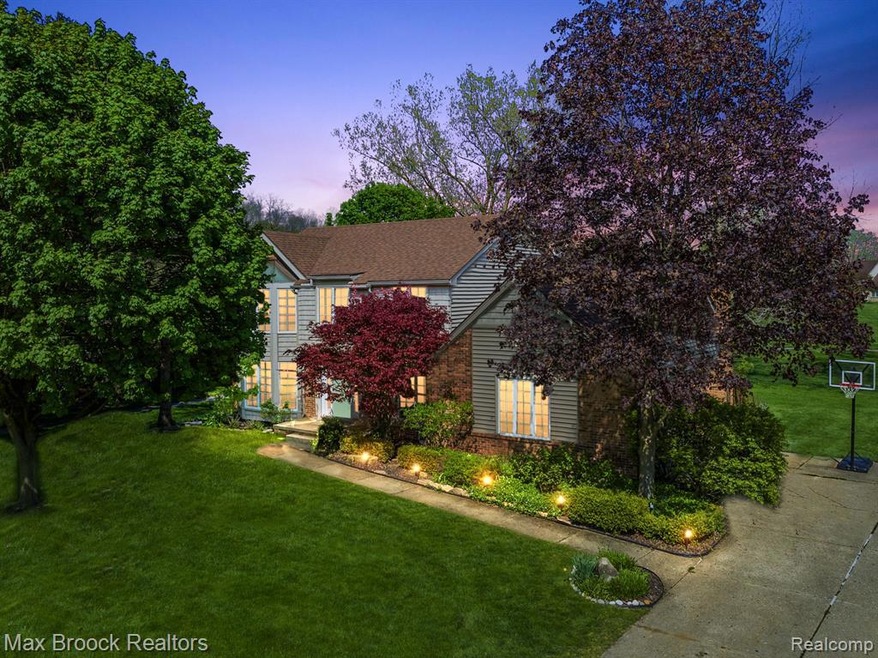
$359,900
- 3 Beds
- 2.5 Baths
- 1,765 Sq Ft
- 38833 Holsworth Ct
- Farmington Hills, MI
Welcome to this spacious 3-bedroom, 2.5-bathrooms ranch-style home nestled on a private lot with a serene wooded backdrop. Featuring a smart and functional layout, this home offers generously sized bedrooms, including a bright and airy primary suite with a walk-in closet and a private bath. Large windows throughout the home fill each room with beautiful natural light, creating a warm and inviting
Jennifer Hemstrom Thrive Realty Company
