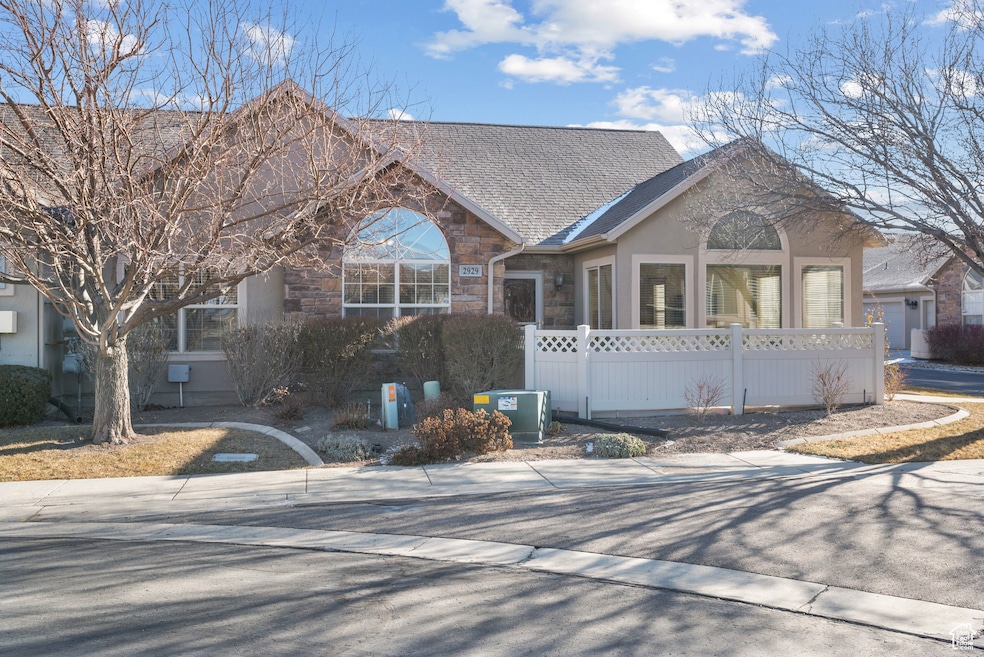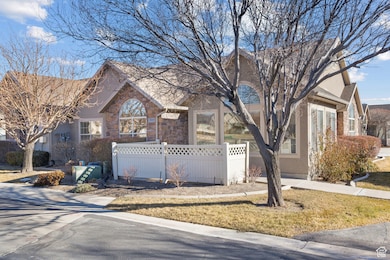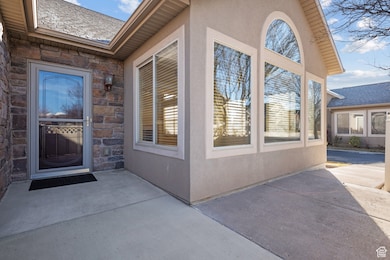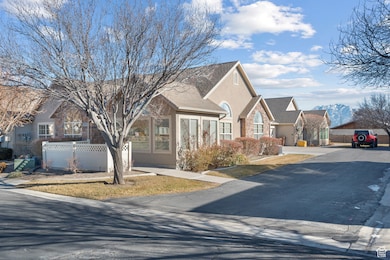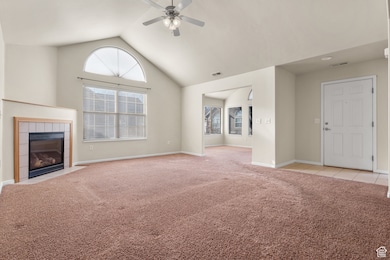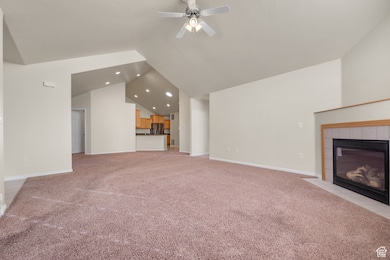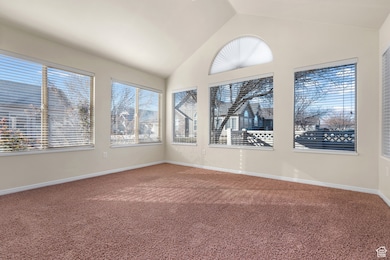
2929 Abbey Springs Cir West Jordan, UT 84084
Estimated payment $3,544/month
Highlights
- Senior Community
- Vaulted Ceiling
- 1 Fireplace
- Clubhouse
- Rambler Architecture
- Granite Countertops
About This Home
This beautifully maintained, move-in ready home is located in a desirable 55+ community and features stunning vaulted ceilings throughout, creating an open, spacious feel. The expansive living and family rooms flow into a bright sunroom, ideal for a home office or formal sitting area. The cozy family room, complete with a fireplace, seamlessly connects to the well-appointed kitchen, offering solid wood cabinetry, granite countertops, and a convenient breakfast bar. The laundry room, just off the 2-car garage, includes custom storage, epoxy floors, and a workbench with cabinets above for added organization. There is plenty of guest parking available near the home for convenience. The peaceful primary suite boasts an en suite bathroom with a step-in glass shower, bench, and walk-in closet. The second bedroom, with vaulted ceilings offers easy access to a second full bathroom. Enjoy a quiet, low-maintenance lifestyle in this vibrant 55+ community with outstanding amenities.
Listing Agent
Neena Medrano
Camden Real Estate LLC License #8745289
Townhouse Details
Home Type
- Townhome
Est. Annual Taxes
- $2,410
Year Built
- Built in 2005
HOA Fees
- $350 Monthly HOA Fees
Parking
- 2 Car Attached Garage
Home Design
- Rambler Architecture
- Stone Siding
- Asphalt
- Stucco
Interior Spaces
- 1,865 Sq Ft Home
- 1-Story Property
- Vaulted Ceiling
- Skylights
- 1 Fireplace
- Blinds
Kitchen
- Granite Countertops
- Disposal
Flooring
- Carpet
- Tile
Bedrooms and Bathrooms
- 2 Main Level Bedrooms
- Walk-In Closet
Home Security
Schools
- Westland Elementary School
- Joel P. Jensen Middle School
- West Jordan High School
Utilities
- Central Heating and Cooling System
- Sewer Paid
Additional Features
- Level Entry For Accessibility
- Porch
- 3,485 Sq Ft Lot
Listing and Financial Details
- Assessor Parcel Number 21-21-377-044
Community Details
Overview
- Senior Community
- Association fees include ground maintenance, sewer, trash, water
- Pmsi Association, Phone Number (801) 262-3900
- Country Park Villas Subdivision
Recreation
- Community Pool
- Snow Removal
Pet Policy
- Pets Allowed
Additional Features
- Clubhouse
- Storm Doors
Map
Home Values in the Area
Average Home Value in this Area
Tax History
| Year | Tax Paid | Tax Assessment Tax Assessment Total Assessment is a certain percentage of the fair market value that is determined by local assessors to be the total taxable value of land and additions on the property. | Land | Improvement |
|---|---|---|---|---|
| 2023 | $2,488 | $451,100 | $78,400 | $372,700 |
| 2022 | $2,590 | $462,000 | $76,800 | $385,200 |
| 2021 | $2,184 | $354,600 | $60,800 | $293,800 |
| 2020 | $2,232 | $340,200 | $56,800 | $283,400 |
| 2019 | $2,252 | $336,500 | $56,800 | $279,700 |
| 2018 | $0 | $303,300 | $53,600 | $249,700 |
| 2017 | $1,886 | $278,400 | $53,600 | $224,800 |
| 2016 | $1,943 | $269,400 | $51,000 | $218,400 |
| 2015 | $1,622 | $219,300 | $52,100 | $167,200 |
| 2014 | -- | $205,600 | $49,700 | $155,900 |
Property History
| Date | Event | Price | Change | Sq Ft Price |
|---|---|---|---|---|
| 04/08/2025 04/08/25 | Price Changed | $539,900 | -1.8% | $289 / Sq Ft |
| 01/26/2025 01/26/25 | For Sale | $549,900 | -- | $295 / Sq Ft |
Purchase History
| Date | Type | Sale Price | Title Company |
|---|---|---|---|
| Corporate Deed | -- | Metro National Title | |
| Warranty Deed | -- | -- |
Mortgage History
| Date | Status | Loan Amount | Loan Type |
|---|---|---|---|
| Previous Owner | $4,800,000 | Unknown | |
| Previous Owner | $4,800,000 | Seller Take Back |
Similar Homes in the area
Source: UtahRealEstate.com
MLS Number: 2060952
APN: 21-21-377-044-0000
- 2896 Abbey Springs Cir
- 6953 Country Home Ln
- 7124 S Rocky Trail Unit 104
- 2311 W Hidden Trail Cove Cove Unit 118
- 6835 S Larabrook Way
- 3262 W 6920 S
- 6683 S Grand Dale Ln
- 6682 S Cody Ln
- 6861 S Alfalfa Cir
- 6650 S Cody Ln
- 7064 S 2400 W
- 3383 W 6880 S
- 6852 S 3370 W
- 6438 Mckinley Ln
- 7277 S 2370 W
- 3500 W 6875 S
- 7139 S Mel Helen Way Unit 121
- 7181 S Mel Helen Way Unit 119
- 6927 S 2200 W
- 2573 Jordan Meadows Ln
