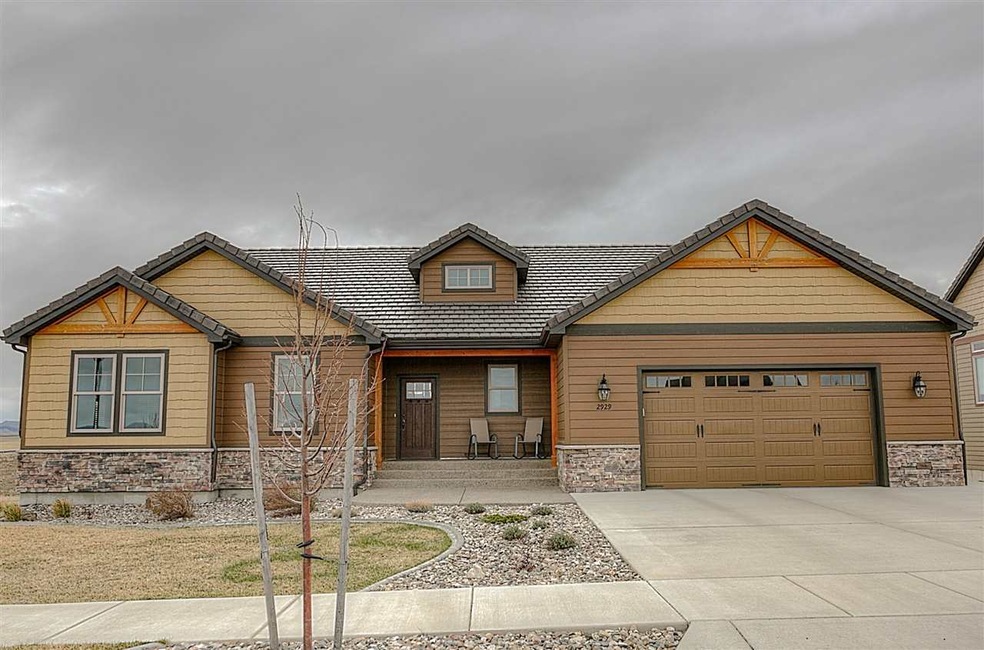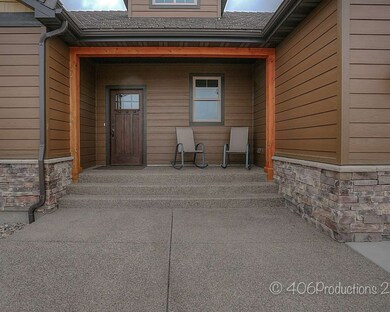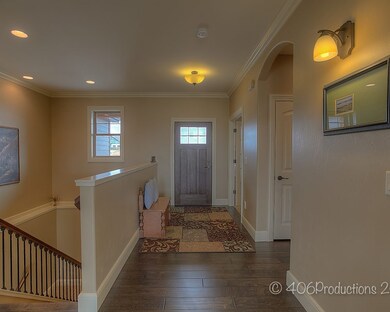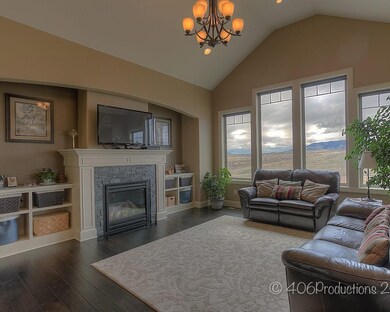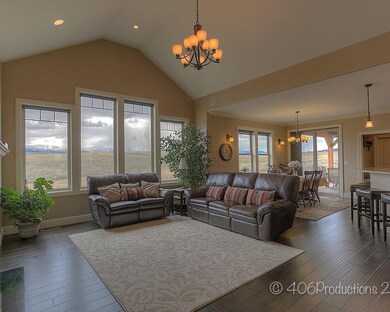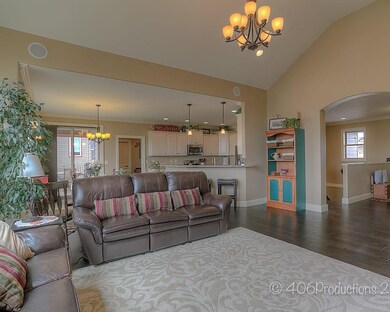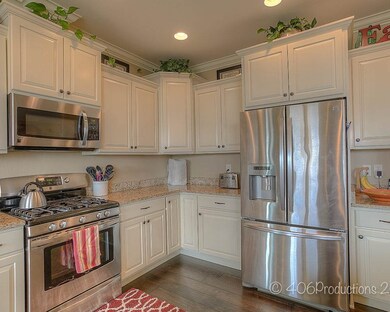
2929 Big Timber Loop Helena, MT 59601
Mountain View Meadows NeighborhoodAbout This Home
As of September 2017New listing in Aspen Park! 2013 Parade of Homes built by Sierra Custom Homes w/ stunning views of the Elkhorn Mountains. Over 4,000 sq ft open floor plan with 3 main level bedrooms including master en-suite. Upscale finishes, stainless appliances, hardwood flooring, walk out unfinished basement with room for two additional bedrooms, bathroom, storage and family room. 100 year slate roof, fully landscaped with underground sprinklers, gas fireplace in living room. Double car garage with built-in shelving.
Last Agent to Sell the Property
Real Estate Transactions Plus, LLC License #RRE-BRO-LIC-12433 Listed on: 04/23/2017
Home Details
Home Type
- Single Family
Est. Annual Taxes
- $5,513
Year Built
- Built in 2013
Lot Details
- 0.27 Acre Lot
- Sprinkler System
Home Design
- Tile Roof
Bedrooms and Bathrooms
- 3 Bedrooms
- 2 Full Bathrooms
Unfinished Basement
- Walk-Out Basement
- Basement Fills Entire Space Under The House
Outdoor Features
- Deck
Community Details
Ownership History
Purchase Details
Home Financials for this Owner
Home Financials are based on the most recent Mortgage that was taken out on this home.Purchase Details
Home Financials for this Owner
Home Financials are based on the most recent Mortgage that was taken out on this home.Purchase Details
Home Financials for this Owner
Home Financials are based on the most recent Mortgage that was taken out on this home.Similar Homes in the area
Home Values in the Area
Average Home Value in this Area
Purchase History
| Date | Type | Sale Price | Title Company |
|---|---|---|---|
| Warranty Deed | -- | First Montana Land Title Co | |
| Warranty Deed | -- | First Montana Land Title Co | |
| Warranty Deed | -- | First Montana Title |
Mortgage History
| Date | Status | Loan Amount | Loan Type |
|---|---|---|---|
| Open | $130,000 | New Conventional | |
| Closed | $125,000 | New Conventional | |
| Previous Owner | $371,830 | New Conventional | |
| Previous Owner | $358,055 | New Conventional |
Property History
| Date | Event | Price | Change | Sq Ft Price |
|---|---|---|---|---|
| 09/29/2017 09/29/17 | Sold | -- | -- | -- |
| 06/30/2017 06/30/17 | Pending | -- | -- | -- |
| 04/23/2017 04/23/17 | For Sale | $424,500 | +6.2% | $99 / Sq Ft |
| 05/03/2016 05/03/16 | Sold | -- | -- | -- |
| 03/21/2016 03/21/16 | Pending | -- | -- | -- |
| 03/07/2016 03/07/16 | For Sale | $399,900 | +8.3% | $99 / Sq Ft |
| 10/03/2013 10/03/13 | Sold | -- | -- | -- |
| 04/29/2013 04/29/13 | Pending | -- | -- | -- |
| 12/19/2012 12/19/12 | For Sale | $369,400 | -- | $92 / Sq Ft |
Tax History Compared to Growth
Tax History
| Year | Tax Paid | Tax Assessment Tax Assessment Total Assessment is a certain percentage of the fair market value that is determined by local assessors to be the total taxable value of land and additions on the property. | Land | Improvement |
|---|---|---|---|---|
| 2024 | $5,513 | $604,300 | $0 | $0 |
| 2023 | $6,381 | $604,300 | $0 | $0 |
| 2022 | $5,787 | $445,800 | $0 | $0 |
| 2021 | $5,195 | $445,800 | $0 | $0 |
| 2020 | $5,810 | $420,700 | $0 | $0 |
| 2019 | $5,967 | $420,700 | $0 | $0 |
| 2018 | $5,224 | $371,600 | $0 | $0 |
| 2017 | $4,092 | $408,500 | $0 | $0 |
| 2016 | $4,505 | $372,800 | $0 | $0 |
| 2015 | $3,789 | $372,800 | $0 | $0 |
| 2014 | $3,621 | $197,160 | $0 | $0 |
Agents Affiliated with this Home
-
P
Seller's Agent in 2017
Pam Bailey
Real Estate Transactions Plus, LLC
(406) 431-9444
16 Total Sales
-
C
Buyer's Agent in 2017
Cindy Stevick
Cindy Stevick Real Estate
(406) 431-0452
46 Total Sales
-

Seller's Agent in 2016
Robert Seliskar
Century 21 Heritage Realty - Helena
(406) 459-7639
42 Total Sales
-

Buyer's Agent in 2016
Martin Burright
Martin Burright Real Estate
(406) 579-6482
1 in this area
25 Total Sales
-
D
Seller's Agent in 2013
Dawn Purvis
Century 21 Heritage Realty - Helena
Map
Source: Montana Regional MLS
MLS Number: 1298219
APN: 05-1888-35-4-08-29-0000
- 2930 Aspen View Loop Unit 3
- 2958 Vista View Ave
- 2876 Twilight Ave
- 2871 Alexis Ave
- 2805 Alexis Ave
- 2762 Lone Chief Loop
- 2933 Travis Ave
- 2909 Travis Ave
- 2920 Travis Ave
- 2826 Berwin St
- 2746 Lone Chief Loop
- 2818 Travis Ave
- 2876 Adam Run Ave
- 339 Elouise Cobell St
- 3 Brow Tine Blvd
- 211 & 213 W Main St
- 216 W Riggs St
- 319 W Gail St
- 19 Country Meadow Ln
- 5 Pronghorn Dr
