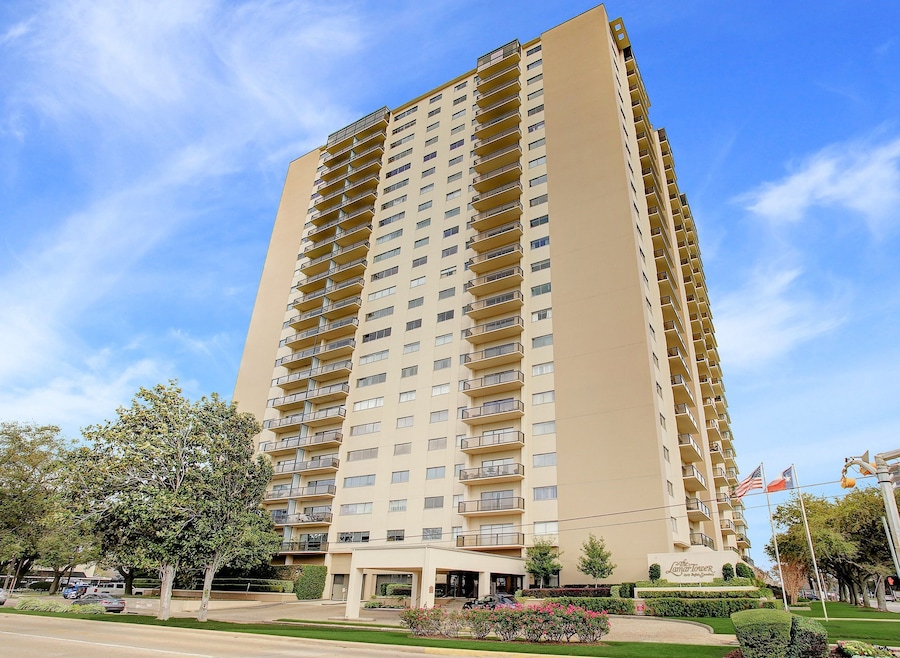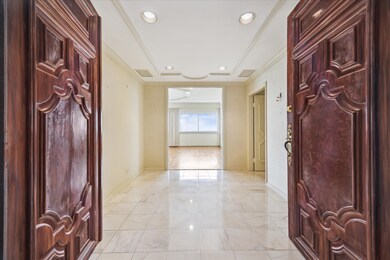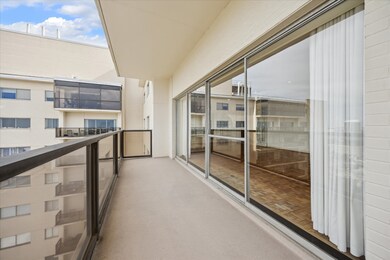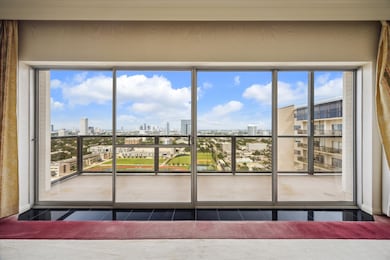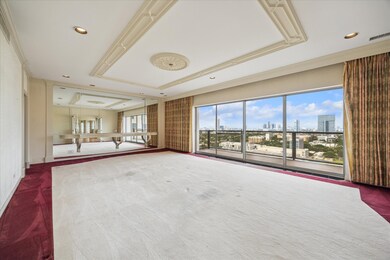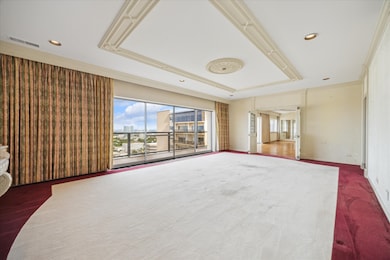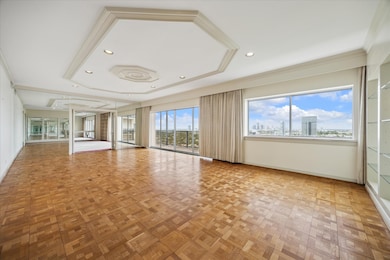
The Lamar Tower 2929 Buffalo Speedway Unit A2201 Houston, TX 77098
River Oaks NeighborhoodEstimated payment $9,632/month
Highlights
- Concierge
- Fitness Center
- In Ground Pool
- Poe Elementary School Rated A-
- Wine Room
- Views to the East
About This Home
If you are looking for luxury high rise living, this double unit is ready for you to make it your dream home. Walk through the double doors to a spectacular unobstructed view of the downtown skyline that continues in living and dining rooms. Plenty of built-ins and generous closets throughout for maximum storage. All bedrooms are sizeable and have views. The primary suite is very spacious with that same spectacular east view of downtown. The balcony is very generous as well and wonderful place to sit outside and enjoy the view. The home currently has 3 bedrooms but can easily convert current office or walk-in closet to an additional bedroom.
Lamar Towers offers 24/7 concierge, valet and on-site management as well as a recently updated pool, gym and dog park. This is an opportunity not to be missed.
Selling AS-IS. No repairs.
Property Details
Home Type
- Condominium
Est. Annual Taxes
- $12,865
Year Built
- Built in 1965
HOA Fees
- $4,203 Monthly HOA Fees
Interior Spaces
- 3,852 Sq Ft Home
- Wet Bar
- Crown Molding
- Window Treatments
- Formal Entry
- Wine Room
- Living Room
- Dining Room
- Home Office
- Library
- Utility Room
- Home Gym
- Views to the East
Kitchen
- Butlers Pantry
- Double Oven
- Electric Oven
- Electric Range
- Dishwasher
- Solid Surface Countertops
- Disposal
Flooring
- Wood
- Carpet
- Marble
- Travertine
Bedrooms and Bathrooms
- 3 Bedrooms
- En-Suite Primary Bedroom
- Double Vanity
- Single Vanity
- Bidet
- Hydromassage or Jetted Bathtub
- Bathtub with Shower
- Separate Shower
Laundry
- Dryer
- Washer
Parking
- 2 Car Garage
- Garage Door Opener
- Controlled Entrance
Outdoor Features
- In Ground Pool
- Balcony
- Terrace
- Play Equipment
Schools
- Poe Elementary School
- Lanier Middle School
- Lamar High School
Additional Features
- West Facing Home
- Central Heating and Cooling System
Community Details
Overview
- Association fees include common area insurance, cable TV, electricity, ground maintenance, maintenance structure, recreation facilities, sewer, trash, utilities, valet, water
- Lamar Tower Council Of Co Owners Association
- Lamar Tower Condos
- Lamar Towers Condo The Subdivision
Amenities
- Concierge
- Doorman
- Valet Parking
- Elevator
Recreation
Map
About The Lamar Tower
Home Values in the Area
Average Home Value in this Area
Tax History
| Year | Tax Paid | Tax Assessment Tax Assessment Total Assessment is a certain percentage of the fair market value that is determined by local assessors to be the total taxable value of land and additions on the property. | Land | Improvement |
|---|---|---|---|---|
| 2024 | $2,611 | $614,862 | $116,824 | $498,038 |
| 2023 | $2,611 | $691,733 | $131,429 | $560,304 |
| 2022 | $17,068 | $775,146 | $147,278 | $627,868 |
| 2021 | $18,066 | $775,146 | $147,278 | $627,868 |
| 2020 | $18,771 | $775,146 | $147,278 | $627,868 |
| 2019 | $19,418 | $767,383 | $145,803 | $621,580 |
| 2018 | $8,735 | $799,843 | $151,970 | $647,873 |
| 2017 | $18,571 | $799,843 | $151,970 | $647,873 |
| 2016 | $16,883 | $667,682 | $126,860 | $540,822 |
| 2015 | $7,053 | $667,682 | $126,860 | $540,822 |
| 2014 | $7,053 | $634,238 | $120,505 | $513,733 |
Property History
| Date | Event | Price | Change | Sq Ft Price |
|---|---|---|---|---|
| 06/26/2025 06/26/25 | For Sale | $785,000 | -- | $204 / Sq Ft |
Purchase History
| Date | Type | Sale Price | Title Company |
|---|---|---|---|
| Special Warranty Deed | -- | None Available |
Similar Homes in Houston, TX
Source: Houston Association of REALTORS®
MLS Number: 10085949
APN: 1145270220001
- 2929 Buffalo Speedway Unit A306
- 2929 Buffalo Speedway Unit 409
- 2929 Buffalo Speedway Unit A601
- 3131 Buffalo Speedway Unit 46
- 3271 Sul Ross St Unit 4
- 3251 Sul Ross St
- 3030 Eastside St
- 1 Alabama Ct
- 3227 Audley St
- 3302 Audley St Unit 110
- 3428 Wickersham Ln
- 3224 Bammel Ln
- 3 Briarwood Ct
- 2901 Bammel Ln Unit 17
- 3236 Bammel Ln
- 3266 Locke Ln
- 3224 Alabama Ct
- 2908 Saint St
- 3632 Locke Ln
- 2829 Timmons Ln Unit 174
