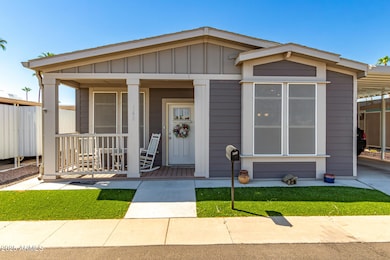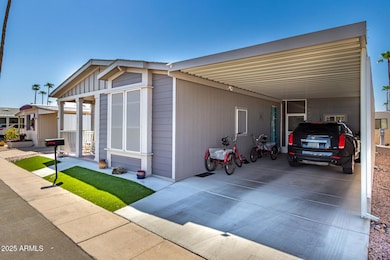2929 E Main St Unit 160 Mesa, AZ 85213
Central Mesa NeighborhoodEstimated payment $1,149/month
Highlights
- Fitness Center
- Gated with Attendant
- Clubhouse
- Franklin at Brimhall Elementary School Rated A
- Heated Spa
- Contemporary Architecture
About This Home
Welcome to this absolutely stunning 2-bed, 2-bath home w/ a versatile den, offering 1,508 sq. ft. of comfortable living. From the moment you step inside, you'll be welcomed by an immaculate open-concept layout designed for both everyday living & effortless entertaining. The gourmet kitchen is truly a showstopper featuring a large center island, gleaming stainless steel appliances, a charming farmhouse apron sink & an abundance of cabinetry & counter space. Thoughtful details like elegant pendant lighting, convenient pull-out cabinets & custom built-in dining cabinetry. Beautiful light-toned vinyl plank flooring that stretches throughout the home w/ soaring coffered ceiling creating a bright & airy atmosphere. Master suite includes a private en suite bath & separate toilet room for adde d privacy w/ a large walk-in closet. Flexible den ideal for an office, craft or guest space, Dedicated laundry room off the kitchen. Screened-in Arizona Room for year-round indoor/outdoor living. A shed perfect for projects, hobbies, or extra storage. Easy-care desert landscaping, owned water softener, Reverse Osmosis, Washer, dryer and fridge included. This is a 55+ park and must be approved by the park.
Property Details
Home Type
- Mobile/Manufactured
Est. Annual Taxes
- $693
Year Built
- Built in 2019
Lot Details
- No Common Walls
- Desert faces the back of the property
- Artificial Turf
- Land Lease of $599 per month
Home Design
- Contemporary Architecture
- Wood Frame Construction
- Composition Roof
Interior Spaces
- 1,508 Sq Ft Home
- 1-Story Property
- Ceiling height of 9 feet or more
- Pendant Lighting
- Solar Screens
- Vinyl Flooring
- Laundry Room
Kitchen
- Kitchen Island
- Laminate Countertops
- Farmhouse Sink
Bedrooms and Bathrooms
- 2 Bedrooms
- 2 Bathrooms
- Double Vanity
Parking
- Direct Access Garage
- 1 Carport Space
Outdoor Features
- Heated Spa
- Screened Patio
Schools
- Adult Elementary And Middle School
- Adult High School
Utilities
- Central Air
- Heating Available
Additional Features
- No Interior Steps
- Property is near public transit and bus stop
Listing and Financial Details
- Tax Lot 160
- Assessor Parcel Number 140-27-004
Community Details
Overview
- No Home Owners Association
- Association fees include no fees
- Built by Champion
- Palm Gardens Subdivision
Recreation
- Fitness Center
- Community Pool
- Community Spa
Additional Features
- Clubhouse
- Gated with Attendant
Map
Home Values in the Area
Average Home Value in this Area
Property History
| Date | Event | Price | List to Sale | Price per Sq Ft |
|---|---|---|---|---|
| 11/03/2025 11/03/25 | Price Changed | $210,000 | -2.3% | $139 / Sq Ft |
| 08/05/2025 08/05/25 | For Sale | $215,000 | -- | $143 / Sq Ft |
Source: Arizona Regional Multiple Listing Service (ARMLS)
MLS Number: 6904705
- 2929 E Main St Unit 219
- 2929 E Main St Unit 48
- 2929 E Main St Unit 43
- 2929 E Main St Unit 269
- 2929 E Main St Unit 238
- 2929 E Main St Unit 4
- 2929 E Main St Unit 159
- 2929 E Main St Unit 94
- 2929 E Main St Unit 246
- 2929 E Main St Unit 116
- 2929 E Main St Unit LOT 708
- 2929 E Main St Unit 139
- 2929 E Main St Unit 217
- 2929 E Main St Unit 676
- 2929 E Main St Unit 83
- 2929 E Main St Unit 122
- 2929 E Main St Unit 107
- 2929 E Main St Unit 424
- 2701 E Allred Ave Unit 165
- 2701 E Allred Ave Unit 160
- 2701 E Allred Ave
- 3030 E Broadway Rd
- 2855 E Broadway Rd
- 45 N Lyn Rae Dr Unit 6
- 2352 E Broadway Rd Unit A
- 2305 E Main St Unit 1
- 2305 E Main St Unit 2
- 2301 E University Dr Unit 145
- 3136 E Cicero St
- 3319 E University Dr
- 2055 E Broadway Rd
- 120 N Val Vista Dr
- 2301 E University Dr
- 3422 E University Dr Unit ID1385955P
- 3443 E University Dr
- 2254 E University Dr Unit 14
- 3229 E Emelita Ave
- 3320 E University Dr
- 225 N Gilbert Rd
- 3426 E University Dr Unit 132
Ask me questions while you tour the home.







