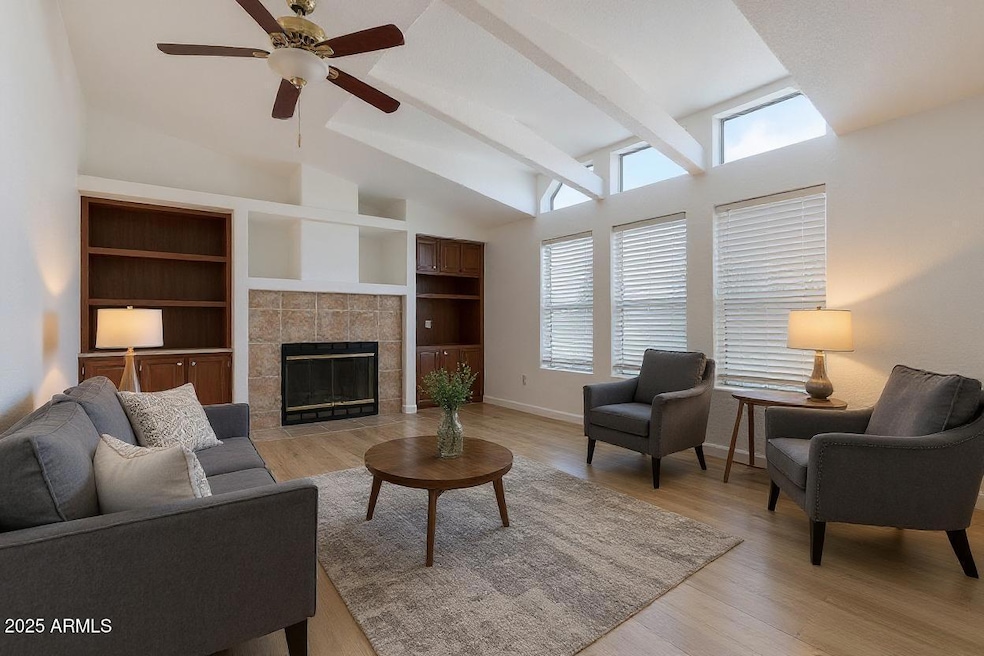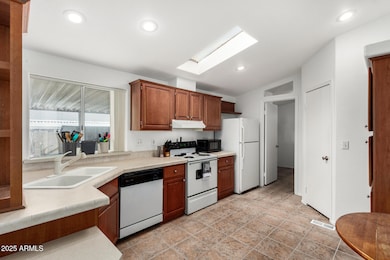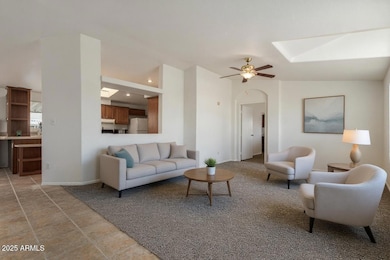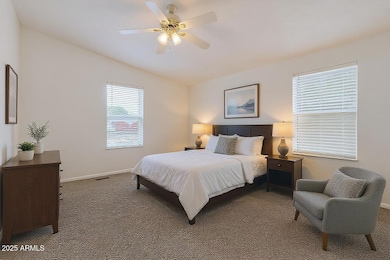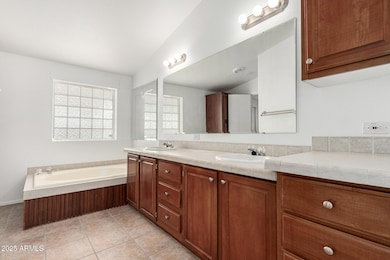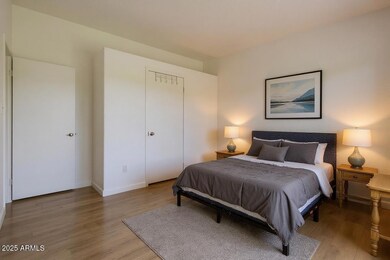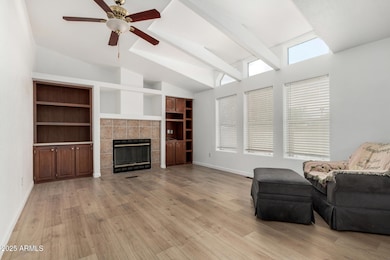2929 E Sequoia Dr Phoenix, AZ 85050
Paradise Valley Village NeighborhoodEstimated payment $1,773/month
Highlights
- Vaulted Ceiling
- No HOA
- Eat-In Kitchen
- Eagle Ridge Elementary School Rated A-
- Covered Patio or Porch
- Soaking Tub
About This Home
NEW ROOF Nov. 2025! Step into comfort, space, and value with this hidden gem in North Phoenix. Tucked away on an oversized lot this home offers the ideal combination of functionality and affordability. Inside, you'll be welcomed by vaulted ceilings, a cozy fireplace, and built-in shelving that adds charm and practical storage to the main living area. The kitchen is fully equipped with ample cabinetry and counter space, a walk-in pantry, and all major appliances, making this home move-in ready. The thoughtful split floor plan offers a private primary suite complete with dual sinks, a soaking tub, a separate walk-in shower, and generous closet space. Two additional bedrooms provide flexibility for guests, a home office, or creative space. A full laundry room with upper and lower cabinets offers added functionality, while the adjacent entry includes extra space for organizing and folding. Outside, enjoy a covered carport with gated access and a fully fenced backyard with low-maintenance landscapingperfect for relaxing or entertaining with ease. With tile, laminate wood, and carpet flooring throughout, fresh interior and exterior paint, and plenty of storage, this home has everything you need and more. Conveniently located near shopping, dining, medical services, and major freeways, this North Phoenix opportunity won't last long. Come see why this home checks all the boxes!
Property Details
Home Type
- Mobile/Manufactured
Est. Annual Taxes
- $901
Year Built
- Built in 2001
Lot Details
- 6,191 Sq Ft Lot
- Wrought Iron Fence
- Block Wall Fence
Parking
- 2 Carport Spaces
Home Design
- Wood Frame Construction
- Composition Roof
Interior Spaces
- 1,821 Sq Ft Home
- 1-Story Property
- Vaulted Ceiling
- Ceiling Fan
- Family Room with Fireplace
Kitchen
- Eat-In Kitchen
- Electric Cooktop
- Laminate Countertops
Flooring
- Floors Updated in 2025
- Carpet
- Laminate
- Tile
Bedrooms and Bathrooms
- 3 Bedrooms
- Primary Bathroom is a Full Bathroom
- 2 Bathrooms
- Dual Vanity Sinks in Primary Bathroom
- Soaking Tub
- Bathtub With Separate Shower Stall
Laundry
- Laundry Room
- Washer and Dryer Hookup
Schools
- Sunset Canyon Elementary School
- Explorer Middle School
- Pinnacle High School
Utilities
- Central Air
- Heating Available
- High Speed Internet
- Cable TV Available
Additional Features
- North or South Exposure
- Covered Patio or Porch
Community Details
- No Home Owners Association
- Association fees include no fees
- Built by Palm Harbor
- Utopia Estates 2 Subdivision, Santa Cruz Floorplan
Listing and Financial Details
- Tax Lot 130
- Assessor Parcel Number 213-17-219
Map
Home Values in the Area
Average Home Value in this Area
Property History
| Date | Event | Price | List to Sale | Price per Sq Ft |
|---|---|---|---|---|
| 11/26/2025 11/26/25 | Price Changed | $325,000 | 0.0% | $178 / Sq Ft |
| 11/26/2025 11/26/25 | For Sale | $325,000 | +8.3% | $178 / Sq Ft |
| 11/25/2025 11/25/25 | Sold | $300,000 | -7.7% | $165 / Sq Ft |
| 09/20/2025 09/20/25 | Price Changed | $325,000 | -4.4% | $178 / Sq Ft |
| 09/05/2025 09/05/25 | For Sale | $340,000 | 0.0% | $187 / Sq Ft |
| 08/09/2025 08/09/25 | Pending | -- | -- | -- |
| 07/09/2025 07/09/25 | For Sale | $340,000 | 0.0% | $187 / Sq Ft |
| 06/28/2025 06/28/25 | Pending | -- | -- | -- |
| 06/12/2025 06/12/25 | Price Changed | $340,000 | -9.3% | $187 / Sq Ft |
| 05/15/2025 05/15/25 | Price Changed | $375,000 | -2.6% | $206 / Sq Ft |
| 04/21/2025 04/21/25 | Price Changed | $385,000 | -3.8% | $211 / Sq Ft |
| 04/08/2025 04/08/25 | For Sale | $400,000 | -- | $220 / Sq Ft |
Source: Arizona Regional Multiple Listing Service (ARMLS)
MLS Number: 6842799
- 2938 E Tonto Ln
- 2844 E Oraibi Dr
- 2753 E Fossil Ridge Rd
- 2839 E Marco Polo Rd
- 19602 N 32nd St Unit 129
- 19602 N 32nd St Unit 32
- 19602 N 32nd St Unit 21
- 19617 N 27th St
- 3036 E Utopia Rd Unit 12
- 2801 E Wahalla Ln
- 2701 E Utopia Rd Unit 208
- 2701 E Utopia Rd Unit 234
- 19802 N 32nd St Unit 98
- 19802 N 32nd St Unit 65
- 2611 E Marco Polo Rd
- 19641 N 26th St
- 2510 E Utopia Rd
- 19225 N Cave Creek Rd Unit 99
- 19225 N Cave Creek Rd Unit 70
- 19225 N Cave Creek Rd Unit 83
- 2764 E Sequoia Dr
- 19602 N 32nd St Unit 72
- 19602 N 32nd St Unit 93
- 19602 N 32nd St Unit 94
- 2636 E Tonto Ln
- 19802 N 32nd St Unit 85
- 19802 N 32nd St Unit 65
- 19802 N 32nd St Unit 33
- 19802 N 32nd St Unit 84
- 3032 E Wescott Dr
- 19225 N Cave Creek Rd Unit 99
- 19225 N Cave Creek Rd Unit 52
- 3150 E Beardsley Rd Unit 1079
- 2500 E Marco Polo Rd Unit A2
- 2500 E Marco Polo Rd Unit S1
- 2500 E Marco Polo Rd Unit B2
- 2500 E Marco Polo Rd Unit A1
- 19010 N 25th Way
- 19819 N Cave Creek Rd
- 18835 N 25th Way
