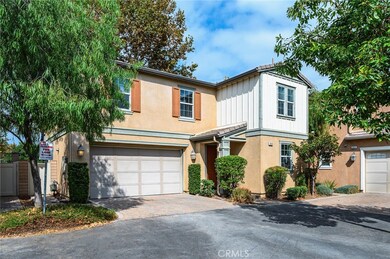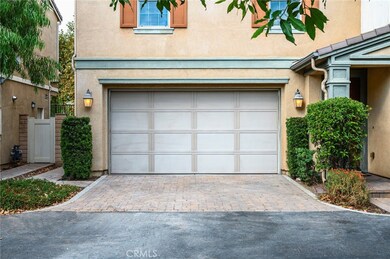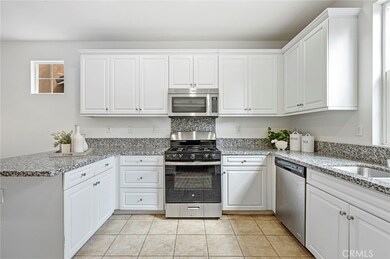
2929 E Via Terrano Ontario, CA 91764
Estimated Value: $719,000 - $744,218
Highlights
- Spa
- Open Floorplan
- Property is near a park
- Lake View
- Clubhouse
- 4-minute walk to Cucamonga-Guasti Regional Park
About This Home
As of November 2023**Gated community**low property tax** lake view**. Located in The Parkside Ontario Association gated Community this two story three bedroom and three bath home with a two-car attached garage is ready for move in. Recent upgrades include Laminate flooring and fresh paint throughout the home. Bright open floor plan, huge family room. Gourmet kitchen with center island. Lots of upgrades with nice lake views! Low HOA dues $140/month and Low porpery tax . Convenient location: Close to 10, 15, 210 freeways; Close to Cucamonga-Guasti Regional Park. Park featuring 2 lakes with fishing and pedal boats, as well as a small water play area with slides. Minutes away from Ontario International Airport , Metrolink stations and California's largest outlet Ontario Mills, Victoria Garden, Costco, and Ranch 99 Market. Amenities at Parkside Community include great oversized swimming pool with club house, fire pit area, and a children playground.
Last Agent to Sell the Property
IRN Realty License #02088694 Listed on: 10/10/2023

Home Details
Home Type
- Single Family
Est. Annual Taxes
- $7,299
Year Built
- Built in 2014
Lot Details
- 2,641 Sq Ft Lot
- Level Lot
HOA Fees
- $140 Monthly HOA Fees
Parking
- 2 Car Direct Access Garage
- Parking Available
Property Views
- Lake
- Mountain
Home Design
- Modern Architecture
- Slab Foundation
- Tile Roof
- Stucco
Interior Spaces
- 1,850 Sq Ft Home
- 2-Story Property
- Open Floorplan
- Built-In Features
- Combination Dining and Living Room
- Loft
Kitchen
- Breakfast Bar
- Gas Oven
- Built-In Range
- Microwave
- Granite Countertops
Flooring
- Carpet
- Tile
Bedrooms and Bathrooms
- 3 Bedrooms | 1 Main Level Bedroom
- All Upper Level Bedrooms
- Walk-In Closet
Laundry
- Laundry Room
- Laundry on upper level
- Gas And Electric Dryer Hookup
Outdoor Features
- Spa
- Stone Porch or Patio
Location
- Property is near a park
- Suburban Location
Utilities
- Central Heating and Cooling System
- Water Heater
Listing and Financial Details
- Tax Lot 24
- Tax Tract Number 18851
- Assessor Parcel Number 0210632240000
- $527 per year additional tax assessments
Community Details
Overview
- Parkside Ontario Community Assoc Association, Phone Number (800) 428-5588
- Parkside HOA
Amenities
- Community Fire Pit
- Community Barbecue Grill
- Picnic Area
- Clubhouse
Recreation
- Community Pool
- Community Spa
Ownership History
Purchase Details
Home Financials for this Owner
Home Financials are based on the most recent Mortgage that was taken out on this home.Purchase Details
Similar Homes in Ontario, CA
Home Values in the Area
Average Home Value in this Area
Purchase History
| Date | Buyer | Sale Price | Title Company |
|---|---|---|---|
| Xiao Min | $670,000 | California Best Title | |
| Crystal Palace Development Llc | $475,500 | First American Title |
Mortgage History
| Date | Status | Borrower | Loan Amount |
|---|---|---|---|
| Open | Xiao Min | $636,500 |
Property History
| Date | Event | Price | Change | Sq Ft Price |
|---|---|---|---|---|
| 11/06/2023 11/06/23 | Sold | $670,000 | -5.4% | $362 / Sq Ft |
| 10/10/2023 10/10/23 | For Sale | $708,000 | 0.0% | $383 / Sq Ft |
| 02/12/2019 02/12/19 | Rented | $2,300 | 0.0% | -- |
| 02/07/2019 02/07/19 | Under Contract | -- | -- | -- |
| 01/30/2019 01/30/19 | For Rent | $2,300 | +7.0% | -- |
| 08/02/2015 08/02/15 | Rented | $2,150 | -4.4% | -- |
| 07/03/2015 07/03/15 | Under Contract | -- | -- | -- |
| 04/23/2015 04/23/15 | For Rent | $2,250 | 0.0% | -- |
| 07/08/2014 07/08/14 | Rented | $2,250 | -10.0% | -- |
| 06/08/2014 06/08/14 | Under Contract | -- | -- | -- |
| 05/27/2014 05/27/14 | For Rent | $2,500 | -- | -- |
Tax History Compared to Growth
Tax History
| Year | Tax Paid | Tax Assessment Tax Assessment Total Assessment is a certain percentage of the fair market value that is determined by local assessors to be the total taxable value of land and additions on the property. | Land | Improvement |
|---|---|---|---|---|
| 2024 | $7,299 | $670,000 | $234,500 | $435,500 |
| 2023 | $6,127 | $560,265 | $176,741 | $383,524 |
| 2022 | $6,020 | $549,279 | $173,275 | $376,004 |
| 2021 | $5,970 | $538,508 | $169,877 | $368,631 |
| 2020 | $5,861 | $532,986 | $168,135 | $364,851 |
| 2019 | $5,831 | $522,535 | $164,838 | $357,697 |
| 2018 | $5,684 | $512,289 | $161,606 | $350,683 |
| 2017 | $5,474 | $502,244 | $158,437 | $343,807 |
| 2016 | $5,399 | $492,396 | $155,330 | $337,066 |
| 2015 | $5,359 | $485,000 | $152,997 | $332,003 |
| 2014 | $3,365 | $475,500 | $150,000 | $325,500 |
Agents Affiliated with this Home
-
Jingjing Alfonsin

Seller's Agent in 2023
Jingjing Alfonsin
IRN Realty
(626) 977-6888
2 in this area
54 Total Sales
-
Juliet Chung

Seller's Agent in 2019
Juliet Chung
Country Queen Real Estate
(909) 374-0299
64 Total Sales
-
V
Seller Co-Listing Agent in 2019
Vanessa Ching
Country Queen Real Estate
(909) 208-4040
-
Diana Cheng

Seller's Agent in 2015
Diana Cheng
Country Queen Real Estate
(909) 208-4040
78 Total Sales
Map
Source: California Regional Multiple Listing Service (CRMLS)
MLS Number: TR23184794
APN: 0210-632-24
- 2925 E Via Terrano
- 2927 E Via Terrano
- 2910 E Via Terrano
- 2882 E Via Terrano
- 2969 E Via Corvina
- 912 N Turner Ave Unit 58
- 1008 N Turner Ave Unit 260
- 1044 N Turner Ave Unit 207
- 9345 Greenbelt Place
- 9522 Harvest Vista Dr
- 2139 E 4th St #244 St Unit 244
- 3520 Indigo Privado
- 2139 E 4th St Unit 39
- 2139 E 4th St Unit 162
- 2139 E 4th St Unit 142
- 2139 E 4th St Unit 244
- 9330 Alderwood Dr
- 2059 E Yale St
- 2024 E 5th St
- 857 N Vineyard Ave
- 2929 E Via Terrano
- 2931 E Via Terrano
- 2927 E Via Terrano
- 2935 Via Terrano
- 2935 E Via Terrano
- 2925 E Via Terrano
- 2919 E Via Terrano
- 2937 E Via Terrano
- 2949 E Via Terrano
- 2943 E Via Terrano
- 2907 E Via Terrano
- 2941 E Via Terrano
- 2917 E Via Terrano
- 2911 Via Terrano
- 2911 E Via Terrano
- 2951 E Via Terrano
- 2905 E Via Terrano
- 2915 E Via Terrano
- 2957 E Via Terrano
- 2957 E Via Terrano






