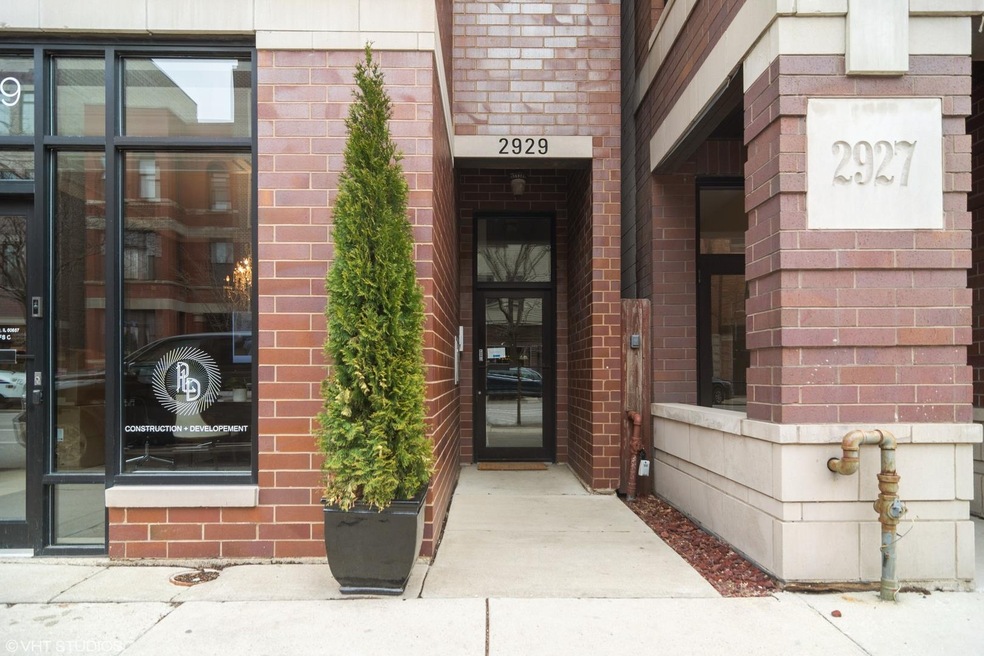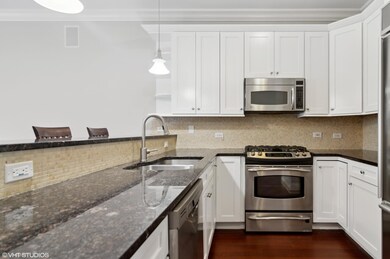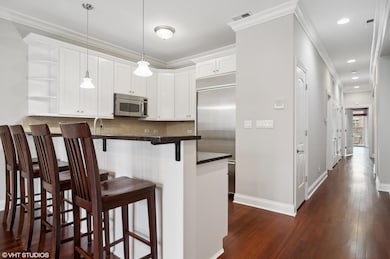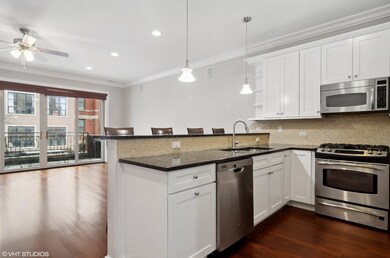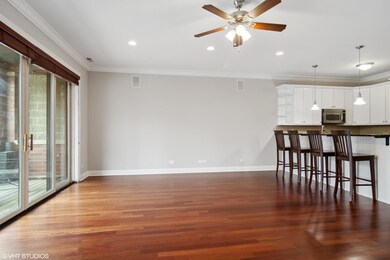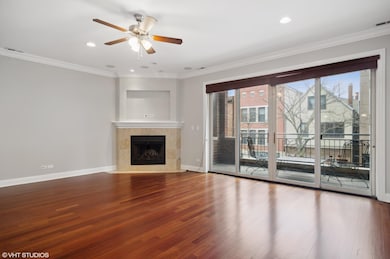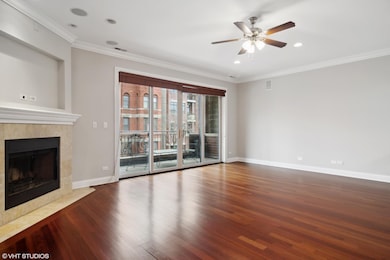
2929 N Lincoln Ave Unit 2 Chicago, IL 60657
Lakeview NeighborhoodHighlights
- Lock-and-Leave Community
- Deck
- Whirlpool Bathtub
- Augustus H. Burley Elementary School Rated A-
- Wood Flooring
- 2-minute walk to South Lakeview Park
About This Home
As of May 2022Welcome home to this gorgeous 3 bedroom and 2 bathroom condo in top-rated BURLEY school district! Nine foot ceilings, recessed lighting, and newly refinished Brazilian hardwood cherry floors are found throughout the entire unit. Lovely millwork, including crown molding flow throughout the living room. The living room is finished off with a modern and sleek fireplace, perfect for relaxing or entertaining. The freshly painted kitchen features with 42" white cabinets, granite countertops with breakfast bar, and high-end stainless steel appliances including Viking oven and Subzero refrigerator. The large primary bedroom offers an private ensuite bathroom with double vanity sinks, separate shower, and deep soaking jacuzzi tub. Also included in the primary bedroom is a large walk-in closet with a custom closet system. The 2nd and 3rd bedroom are generous in size and also feature custom-built closets. The exterior features two private outdoor spaces including a deck and a patio. Lastly, a common rooftop deck is a shared space with spectacular city views! One extra long exterior parking space is included. The Southport Corridor is just a few blocks away, walkable to many parks, restaurants, shopping and public transportation. A fantastic place to call home!
Last Agent to Sell the Property
@properties Christie's International Real Estate License #475164448 Listed on: 04/05/2022

Property Details
Home Type
- Condominium
Est. Annual Taxes
- $9,302
Year Built
- Built in 2004
HOA Fees
- $162 Monthly HOA Fees
Home Design
- Rubber Roof
- Concrete Perimeter Foundation
Interior Spaces
- 1,700 Sq Ft Home
- 4-Story Property
- Ceiling height of 9 feet or more
- Ceiling Fan
- Fireplace With Gas Starter
- Living Room with Fireplace
- Combination Dining and Living Room
- Wood Flooring
- Intercom
Kitchen
- Gas Cooktop
- Microwave
- High End Refrigerator
- Dishwasher
- Stainless Steel Appliances
- Disposal
Bedrooms and Bathrooms
- 3 Bedrooms
- 3 Potential Bedrooms
- Walk-In Closet
- 2 Full Bathrooms
- Dual Sinks
- Whirlpool Bathtub
- Separate Shower
Laundry
- Laundry in unit
- Dryer
- Washer
Parking
- 1 Parking Space
- Uncovered Parking
- Parking Included in Price
Outdoor Features
- Balcony
- Deck
Schools
- Burley Elementary School
- Lake View High School
Utilities
- Forced Air Heating and Cooling System
- Humidifier
- Heating System Uses Natural Gas
- Lake Michigan Water
Listing and Financial Details
- Homeowner Tax Exemptions
Community Details
Overview
- Association fees include water, parking, insurance, exterior maintenance, scavenger, snow removal
- 4 Units
- Michael French Association, Phone Number (312) 208-2662
- Mid-Rise Condominium
- Lock-and-Leave Community
Amenities
- Sundeck
Pet Policy
- Dogs and Cats Allowed
Security
- Storm Screens
- Carbon Monoxide Detectors
Ownership History
Purchase Details
Home Financials for this Owner
Home Financials are based on the most recent Mortgage that was taken out on this home.Purchase Details
Home Financials for this Owner
Home Financials are based on the most recent Mortgage that was taken out on this home.Purchase Details
Home Financials for this Owner
Home Financials are based on the most recent Mortgage that was taken out on this home.Purchase Details
Home Financials for this Owner
Home Financials are based on the most recent Mortgage that was taken out on this home.Similar Homes in Chicago, IL
Home Values in the Area
Average Home Value in this Area
Purchase History
| Date | Type | Sale Price | Title Company |
|---|---|---|---|
| Warranty Deed | $469,000 | Heritage Title Company | |
| Interfamily Deed Transfer | -- | Git | |
| Warranty Deed | $465,000 | Ticor Title Insurance | |
| Deed | $750,000 | Cti |
Mortgage History
| Date | Status | Loan Amount | Loan Type |
|---|---|---|---|
| Open | $417,000 | New Conventional | |
| Previous Owner | $370,000 | New Conventional | |
| Previous Owner | $385,000 | New Conventional | |
| Previous Owner | $392,000 | New Conventional | |
| Previous Owner | $392,000 | Unknown | |
| Previous Owner | $562,500 | Purchase Money Mortgage |
Property History
| Date | Event | Price | Change | Sq Ft Price |
|---|---|---|---|---|
| 05/11/2022 05/11/22 | Sold | $560,000 | +2.0% | $329 / Sq Ft |
| 04/08/2022 04/08/22 | Pending | -- | -- | -- |
| 04/05/2022 04/05/22 | For Sale | $549,000 | 0.0% | $323 / Sq Ft |
| 12/14/2019 12/14/19 | Rented | $3,000 | 0.0% | -- |
| 12/03/2019 12/03/19 | Off Market | $3,000 | -- | -- |
| 10/29/2019 10/29/19 | Price Changed | $3,000 | -6.3% | -- |
| 10/08/2019 10/08/19 | Price Changed | $3,200 | -3.0% | -- |
| 10/03/2019 10/03/19 | Price Changed | $3,300 | -2.9% | -- |
| 09/30/2019 09/30/19 | For Rent | $3,400 | +3.0% | -- |
| 07/23/2018 07/23/18 | Rented | $3,300 | +6.5% | -- |
| 07/18/2018 07/18/18 | Under Contract | -- | -- | -- |
| 07/13/2018 07/13/18 | For Rent | $3,100 | 0.0% | -- |
| 09/18/2015 09/18/15 | Sold | $469,000 | 0.0% | $276 / Sq Ft |
| 08/11/2015 08/11/15 | Off Market | $469,000 | -- | -- |
| 08/10/2015 08/10/15 | Pending | -- | -- | -- |
| 06/07/2015 06/07/15 | For Sale | $489,900 | +4.5% | $288 / Sq Ft |
| 05/29/2015 05/29/15 | Off Market | $469,000 | -- | -- |
| 05/23/2015 05/23/15 | For Sale | $489,900 | -- | $288 / Sq Ft |
Tax History Compared to Growth
Tax History
| Year | Tax Paid | Tax Assessment Tax Assessment Total Assessment is a certain percentage of the fair market value that is determined by local assessors to be the total taxable value of land and additions on the property. | Land | Improvement |
|---|---|---|---|---|
| 2024 | $10,390 | $53,590 | $15,306 | $38,284 |
| 2023 | $10,100 | $51,191 | $14,695 | $36,496 |
| 2022 | $10,100 | $51,191 | $14,695 | $36,496 |
| 2021 | $9,887 | $51,189 | $14,694 | $36,495 |
| 2020 | $9,302 | $43,759 | $4,937 | $38,822 |
| 2019 | $9,153 | $47,719 | $4,937 | $42,782 |
| 2018 | $8,998 | $47,719 | $4,937 | $42,782 |
| 2017 | $7,994 | $39,446 | $4,443 | $35,003 |
| 2016 | $7,630 | $39,446 | $4,443 | $35,003 |
| 2015 | $7,297 | $41,166 | $4,443 | $36,723 |
| 2014 | $6,820 | $35,484 | $3,620 | $31,864 |
| 2013 | $6,690 | $35,484 | $3,620 | $31,864 |
Agents Affiliated with this Home
-
Laura Cartwright

Seller's Agent in 2022
Laura Cartwright
@ Properties
(847) 894-5189
1 in this area
153 Total Sales
-
Jelena Zande

Buyer's Agent in 2022
Jelena Zande
@ Properties
(847) 903-5210
1 in this area
36 Total Sales
-
J
Seller's Agent in 2019
Jessica Cozzola
Fulton Grace
-
Justin Peters

Buyer's Agent in 2019
Justin Peters
Compass
(815) 325-8594
19 Total Sales
-
Ashley Carter

Seller's Agent in 2018
Ashley Carter
Keller Williams ONEChicago
(773) 551-8808
3 in this area
113 Total Sales
-
Peter Green

Buyer's Agent in 2018
Peter Green
@ Properties
(847) 609-0773
3 in this area
109 Total Sales
Map
Source: Midwest Real Estate Data (MRED)
MLS Number: 11366565
APN: 14-29-118-062-1002
- 2943 N Lincoln Ave Unit 201
- 1307 W Wellington Ave
- 2923 N Southport Ave Unit 3
- 2923 N Southport Ave Unit 4
- 1332 W Wellington Ave
- 1342 W Wellington Ave
- 3015 N Southport Ave Unit 4E
- 3015 N Southport Ave Unit 3E
- 2841 N Southport Ave Unit 2
- 1328 W Nelson St
- 3035 N Southport Ave
- 1415 W George St
- 1208 W Wellington Ave Unit 1R
- 1208 W Wellington Ave Unit 1F
- 1208 W Wellington Ave Unit 2
- 1208 W Wellington Ave Unit PH
- 3037 N Lincoln Ave Unit 204
- 3037 N Lincoln Ave Unit 303
- 3037 N Lincoln Ave Unit PH-04
- 3037 N Lincoln Ave Unit PH-01
