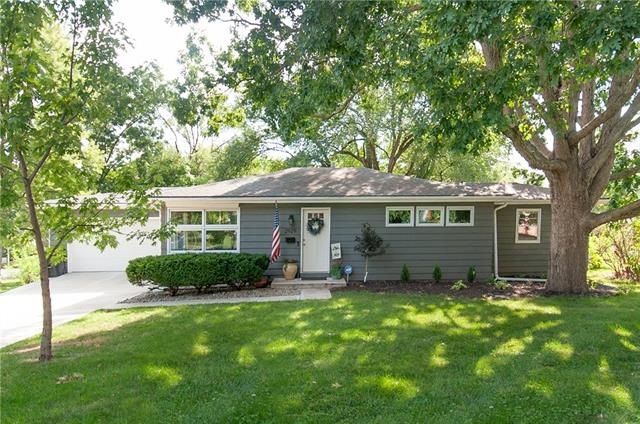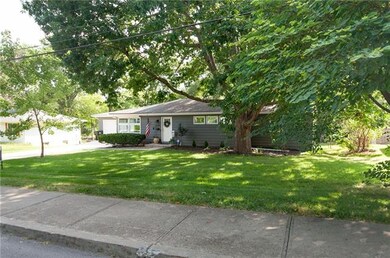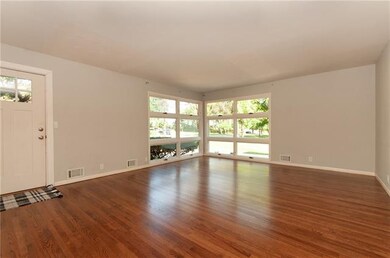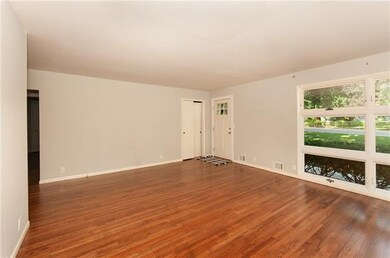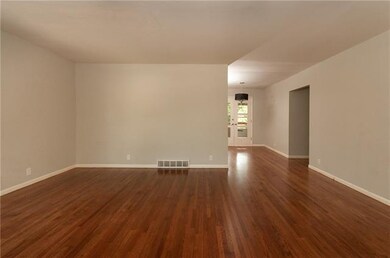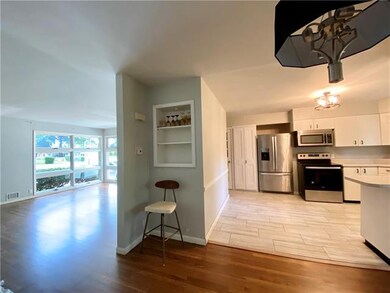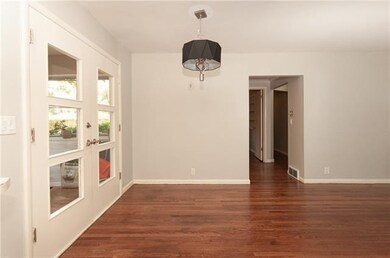
2929 S Hardy Ave Independence, MO 64052
Rock Creek NeighborhoodEstimated Value: $199,000 - $241,000
Highlights
- 24,394 Sq Ft lot
- Vaulted Ceiling
- Wood Flooring
- Deck
- Ranch Style House
- Sun or Florida Room
About This Home
As of October 2021One of a kind ranch! On over a half acre! 3 car suspended garage with extra room for a workshop! Updated bathrooms and kitchen! Refinished hardwoods! New roof, driveway, and kitchen appliances in 2020. Sunporch could make a great laundry room for those looking first level living. A walk-out basement with full egress window. Fantastic location! This neighborhood is a hidden gem just minutes from the Stadiums and a short drive to downtown KC.
AT&T Fiber Internet is available at this location.
Home Details
Home Type
- Single Family
Est. Annual Taxes
- $1,249
Year Built
- Built in 1954
Lot Details
- 0.56 Acre Lot
- Aluminum or Metal Fence
- Paved or Partially Paved Lot
- Many Trees
Parking
- 3 Car Attached Garage
- Inside Entrance
- Front Facing Garage
- Rear-Facing Garage
- Garage Door Opener
Home Design
- Ranch Style House
- Traditional Architecture
- Composition Roof
- Lap Siding
Interior Spaces
- 1,332 Sq Ft Home
- Wet Bar: Hardwood, Ceramic Tiles, Pantry, Built-in Features, Shower Over Tub, Vinyl
- Built-In Features: Hardwood, Ceramic Tiles, Pantry, Built-in Features, Shower Over Tub, Vinyl
- Vaulted Ceiling
- Ceiling Fan: Hardwood, Ceramic Tiles, Pantry, Built-in Features, Shower Over Tub, Vinyl
- Skylights
- Fireplace
- Shades
- Plantation Shutters
- Drapes & Rods
- Combination Dining and Living Room
- Sun or Florida Room
- Fire and Smoke Detector
- Washer
Kitchen
- Free-Standing Range
- Dishwasher
- Stainless Steel Appliances
- Granite Countertops
- Laminate Countertops
- Disposal
Flooring
- Wood
- Wall to Wall Carpet
- Linoleum
- Laminate
- Stone
- Ceramic Tile
- Luxury Vinyl Plank Tile
- Luxury Vinyl Tile
Bedrooms and Bathrooms
- 3 Bedrooms
- Cedar Closet: Hardwood, Ceramic Tiles, Pantry, Built-in Features, Shower Over Tub, Vinyl
- Walk-In Closet: Hardwood, Ceramic Tiles, Pantry, Built-in Features, Shower Over Tub, Vinyl
- Double Vanity
- Bathtub with Shower
Basement
- Walk-Out Basement
- Laundry in Basement
- Basement Window Egress
Outdoor Features
- Deck
- Enclosed patio or porch
Schools
- Cassell Park Elementary School
- Van Horn High School
Additional Features
- City Lot
- Central Heating and Cooling System
Community Details
- No Home Owners Association
- Flanagan Farm Subdivision
Listing and Financial Details
- Assessor Parcel Number 27-720-07-25-00-0-00-000
Ownership History
Purchase Details
Home Financials for this Owner
Home Financials are based on the most recent Mortgage that was taken out on this home.Purchase Details
Home Financials for this Owner
Home Financials are based on the most recent Mortgage that was taken out on this home.Purchase Details
Similar Homes in Independence, MO
Home Values in the Area
Average Home Value in this Area
Purchase History
| Date | Buyer | Sale Price | Title Company |
|---|---|---|---|
| Maldonado Yeison Joselito | -- | None Available | |
| Kessler Brady S | -- | Chicago Title | |
| Harned Booth K | -- | -- |
Mortgage History
| Date | Status | Borrower | Loan Amount |
|---|---|---|---|
| Previous Owner | Kessler Brady S | $15,000 | |
| Previous Owner | Kessler Brady S | $89,351 |
Property History
| Date | Event | Price | Change | Sq Ft Price |
|---|---|---|---|---|
| 10/13/2021 10/13/21 | Sold | -- | -- | -- |
| 09/16/2021 09/16/21 | Price Changed | $193,500 | -0.8% | $145 / Sq Ft |
| 09/01/2021 09/01/21 | For Sale | $195,000 | 0.0% | $146 / Sq Ft |
| 08/31/2021 08/31/21 | Pending | -- | -- | -- |
| 08/18/2021 08/18/21 | For Sale | $195,000 | -- | $146 / Sq Ft |
Tax History Compared to Growth
Tax History
| Year | Tax Paid | Tax Assessment Tax Assessment Total Assessment is a certain percentage of the fair market value that is determined by local assessors to be the total taxable value of land and additions on the property. | Land | Improvement |
|---|---|---|---|---|
| 2024 | $2,450 | $35,217 | $6,162 | $29,055 |
| 2023 | $2,450 | $35,217 | $3,097 | $32,120 |
| 2022 | $1,216 | $15,960 | $2,549 | $13,411 |
| 2021 | $1,211 | $15,960 | $2,549 | $13,411 |
| 2020 | $1,249 | $16,027 | $2,549 | $13,478 |
| 2019 | $1,231 | $16,027 | $2,549 | $13,478 |
| 2018 | $1,102 | $13,948 | $2,218 | $11,730 |
| 2017 | $1,102 | $13,948 | $2,218 | $11,730 |
| 2016 | $1,056 | $13,048 | $3,718 | $9,330 |
| 2014 | $1,003 | $12,669 | $3,610 | $9,059 |
Agents Affiliated with this Home
-
Chelsey Kessler

Seller's Agent in 2021
Chelsey Kessler
ReeceNichols - Lees Summit
(816) 868-2939
4 in this area
47 Total Sales
-
Jane Crampton

Buyer's Agent in 2021
Jane Crampton
Coldwell Banker Distinctive Pr
(913) 909-3471
1 in this area
41 Total Sales
Map
Source: Heartland MLS
MLS Number: 2340478
APN: 27-720-07-25-00-0-00-000
- 2905 S Hardy Ave
- 3001 S Hardy Ave
- 10408 E 28th Terrace S
- 2911 S Northern Blvd
- 3107 S Northern Blvd
- 10804 E 31st St S
- 10621 E 32nd St S
- 3121 S Sheley Rd
- 3214 S Hawthorne Ave
- 10100 E Sheley Rd
- 2707 Collin St
- 10816 E 27th St S
- 9717 E 26th St S
- 2710 S Claremont Ave
- 9404 E 30th St S
- 10514 E 35th St S
- 3027 Arlington Ct
- 10501 E 35th St S
- 9712 E 34th St S
- 3350 S Sterling Ave
- 2929 S Hardy Ave
- 2920 S Hardy Ave
- 2933 S Hardy Ave
- 2924 S Hardy Ave
- 10402 E 30th Terrace S
- 10404 E 30th Terrace S
- 2934 S Hardy Ave
- 10313 E 30th St S
- 10406 E 30th Terrace S
- 10312 E 30th Terrace S
- 3003 S Hardy Ave
- 10401 E 30th Terrace S
- 10408 E 30th Terrace S
- 2900 S Hardy Ave
- 10309 E 30th St S
- 2902 S Hardy Ave
- 2924 S Ralston Ave
- 2928 S Ralston Ave
- 10405 E 30th Terrace S
- 10308 E 30th Terrace S
