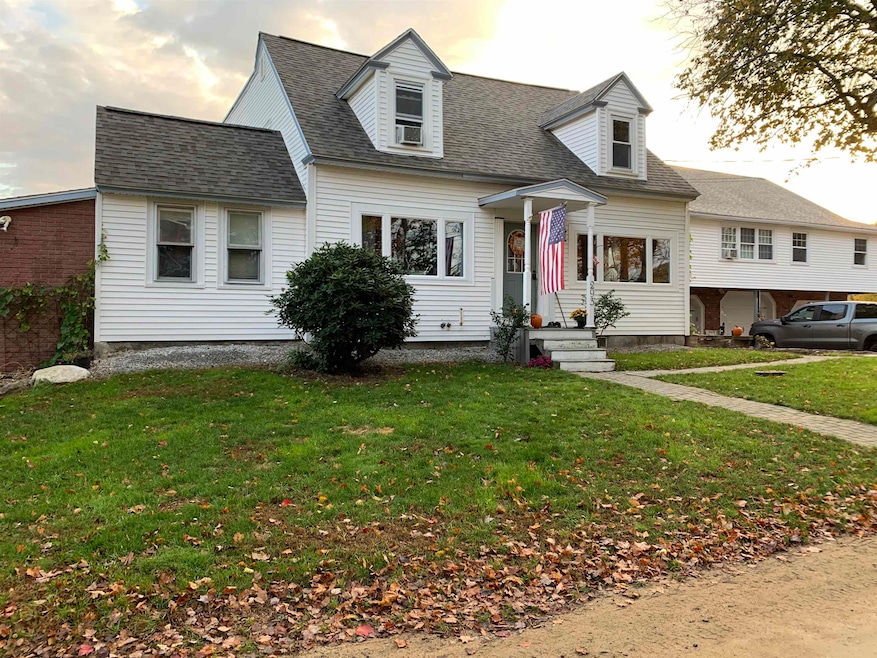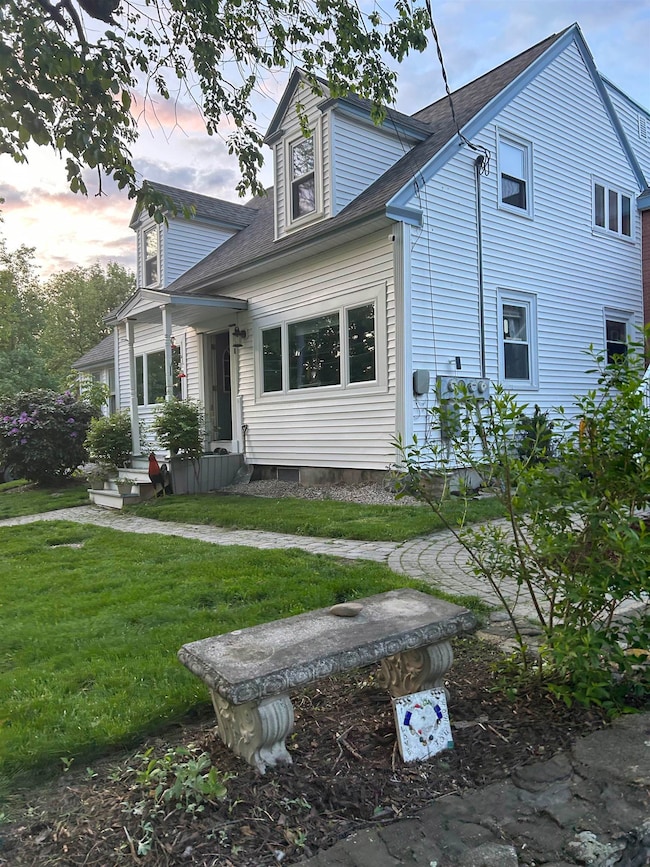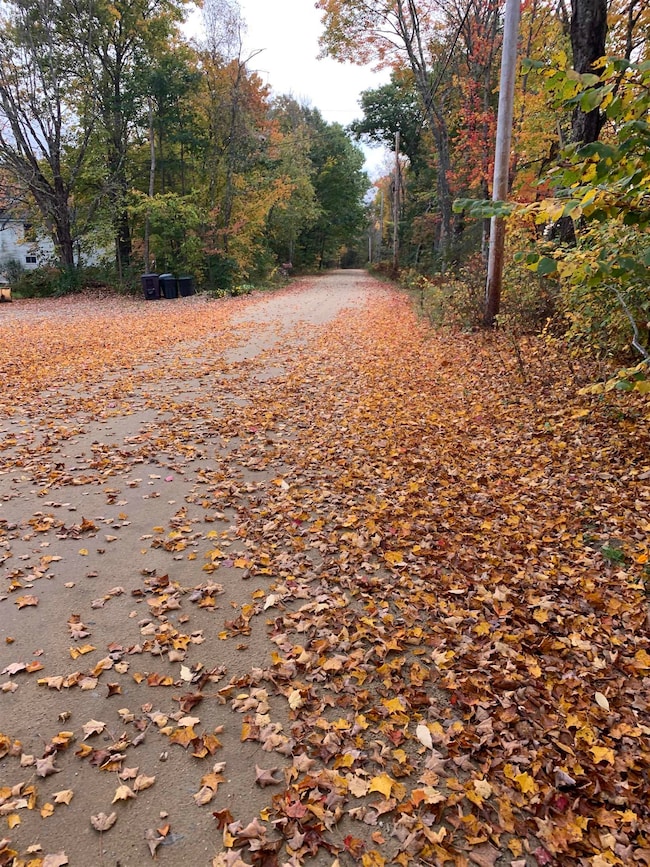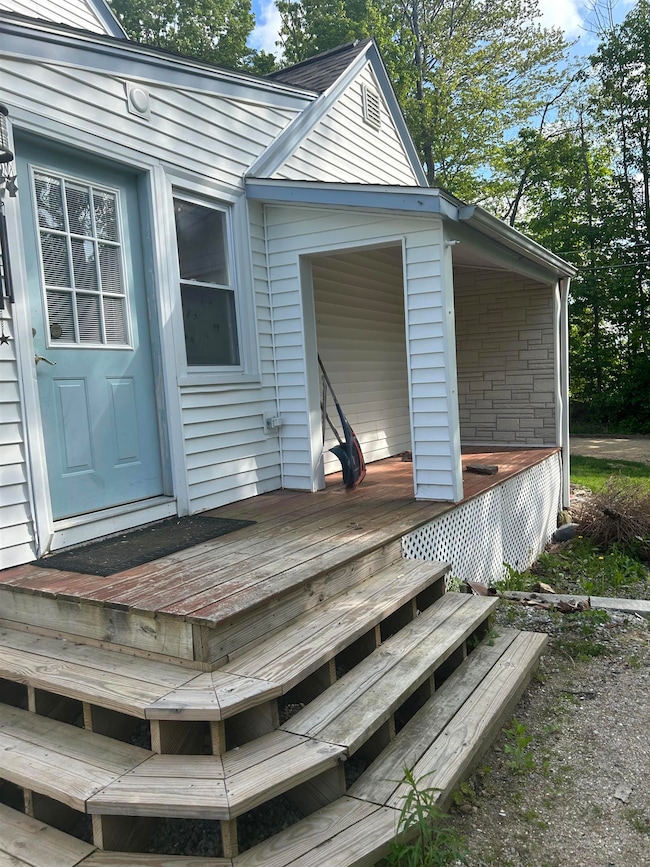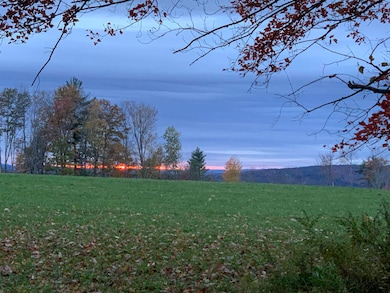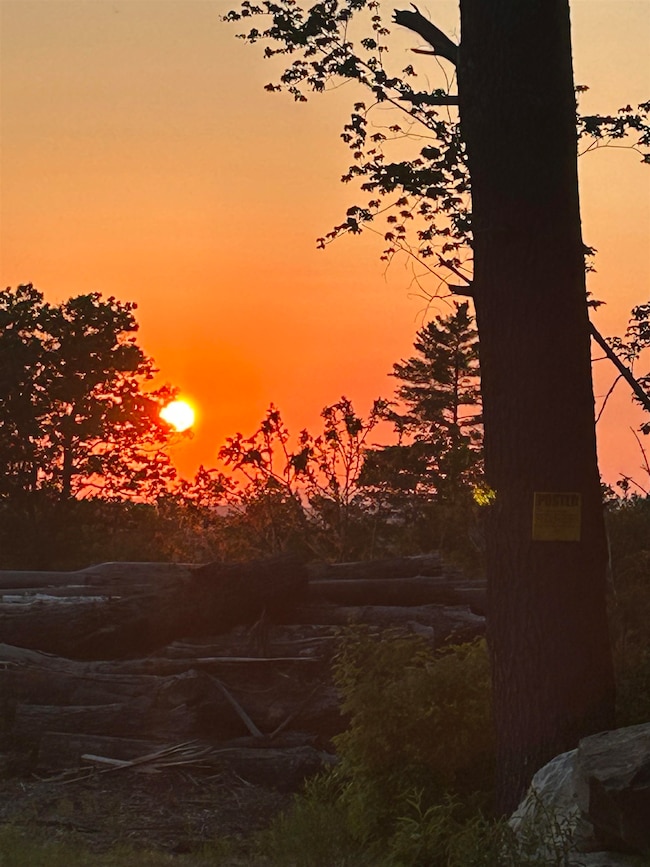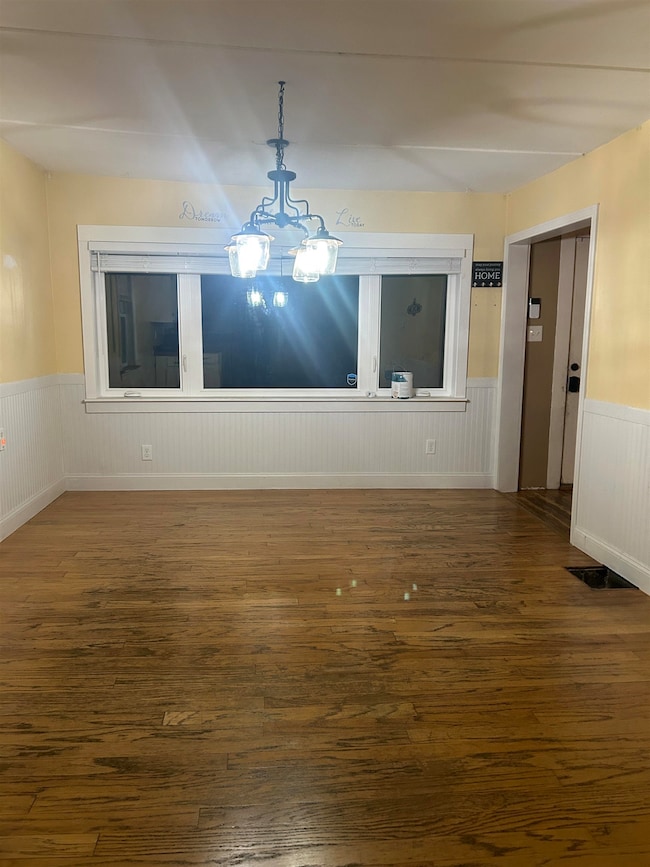293 Bear Hill Rd Unit 1 Loudon, NH 03307
Highlights
- Heated Floors
- Cape Cod Architecture
- Main Floor Bedroom
- 5 Acre Lot
- Pond
- Mud Room
About This Home
This cape is located on a private, dead end road. The kitchen and walk through pantry area are perfect if you like to cook. This 2 of the three bedrooms have their own bathroom. Working from home is easy with the bonus room/office. You will love the farmhouse feel with the hardwood floors, an abundance of storage space and a large mudroom entry off your private paved parking area. Lets not forget the gorgeous views and 5 shared acres and garden space. This home has Lots of light & a wonderful country location just a few minutes from Concord and convenient to Tilton, Laconia and Rte. 93! Well behaved cats are welcome. Accepting applications thru RentSpree. No Smoking inside the home. Security deposit and first month's rent required. References and credit check will be needed. This house is ready for immediate occupancy so schedule your tour today! Agent Interest.
Home Details
Home Type
- Single Family
Year Built
- Built in 1947
Lot Details
- 5 Acre Lot
- Property fronts a private road
- Landscaped
- Garden
Parking
- Paved Parking
Home Design
- Cape Cod Architecture
- Fixer Upper
- Concrete Foundation
Interior Spaces
- 1,500 Sq Ft Home
- Property has 2 Levels
- Woodwork
- Ceiling Fan
- Natural Light
- Window Screens
- Mud Room
- Combination Kitchen and Dining Room
- Fire and Smoke Detector
Kitchen
- Walk-In Pantry
- Microwave
- ENERGY STAR Qualified Dishwasher
Flooring
- Wood
- Heated Floors
- Ceramic Tile
Bedrooms and Bathrooms
- 3 Bedrooms
- Main Floor Bedroom
Laundry
- Laundry on main level
- Washer and Dryer Hookup
Accessible Home Design
- Accessible Full Bathroom
- Kitchen has a 60 inch turning radius
- Hard or Low Nap Flooring
Outdoor Features
- Pond
- Shed
Schools
- Loudon Elementary School
- Merrimack Valley Middle School
- Merrimack Valley High School
Farming
- Agricultural
Utilities
- Forced Air Heating System
- Programmable Thermostat
- Private Water Source
- Well
- Drilled Well
- Septic Tank
- Shared Sewer
- Leach Field
- Cable TV Available
Listing and Financial Details
- Tenant pays for electricity, heat, hot water, internet service, TV service
- Rent includes ground maintenance, landscaping, parking, plowing, sewer, snow removal, trash collection, water
Community Details
Amenities
- Common Area
Recreation
- Trails
- Snow Removal
Map
Source: PrimeMLS
MLS Number: 5070021
- 390 Bear Hill Rd
- 239 Ricker Rd
- 31 Ilona Ln
- 92 Piper Hill Rd
- 60 Chichester Rd
- 39 Route 129
- 00 Wales Bridge Rd Unit 5
- 662 New Hampshire 129
- 438 Route 106 S
- 71 Goshen Dr
- 7346 Currier Rd
- 15 Canterbury Rd
- 76 Lovejoy Rd
- 3 Pierce Ln
- 7 John Hardie Way
- 169 Suncook Valley Rd
- 361 Dover Rd
- 67 Swiggey Brook Rd
- 18 Ked Dr
- 66 Lesmerises Rd
- 53 Carpenter Rd
- 9 Depot Rd Unit Carriage House
- 169 Portsmouth St
- 58 Branch Turnpike Unit 109
- 12 E Side Dr Unit 221
- 5 Pine Crest Cir Unit 5
- 30 Cherry St Unit 30-210
- 30 Cherry St
- 11 Stickney Ave
- 5 Granite Ave Unit 5 Granite Ave. Concord NH
- 303 N State St
- 301 N State St
- 216 Rumford St Unit 216 Rumford
- 51 Jackson St Unit 2
- 4 N State St Unit 203
- 410 N State St Unit 5
- 479 N State St
- 5-7 S State St
- 32 S Main St
- 48 Centre St
