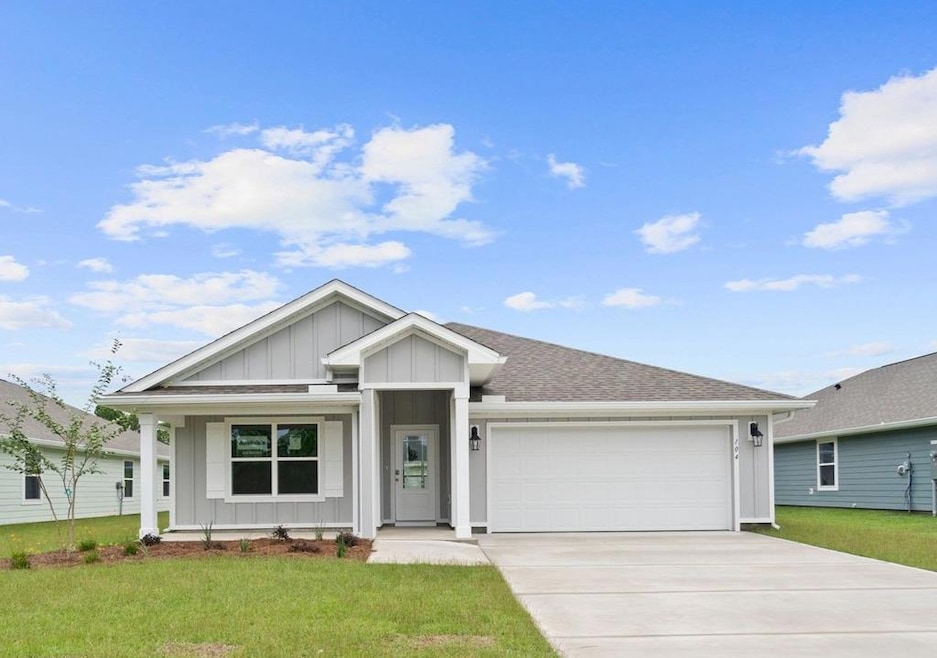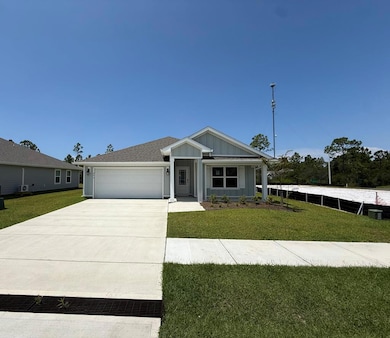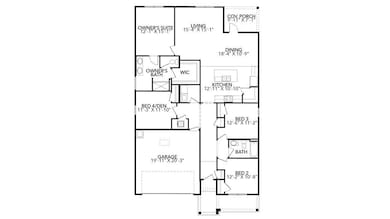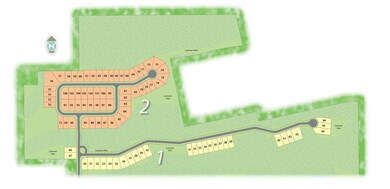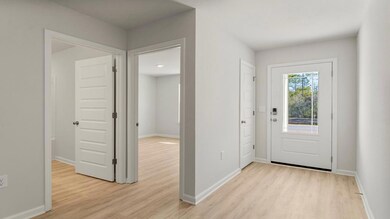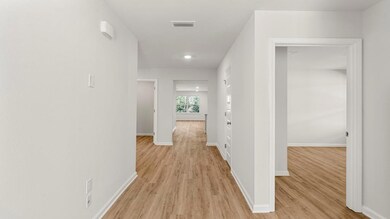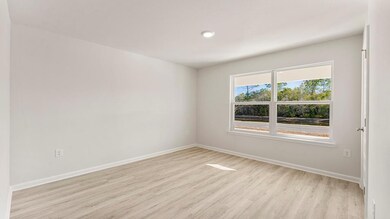293 Cades Ct Port St. Joe, FL 32456
Estimated payment $1,910/month
Highlights
- Craftsman Architecture
- Covered Patio or Porch
- Walk-In Closet
- Pickleball Courts
- 2 Car Attached Garage
- Living Room
About This Home
Come see our new home at 293 Cades Court located at Palmetto Bluff in Port St. Joe, Florida. The Cali is a single-story floorplan featured in the Palmetto Bluff subdivision of Port St. Joe, Florida. The interior is adorned with beautiful granite countertops, stainless-steel appliances, engineered vinyl plank flooring throughout the home, and more, the Cali at Palmetto Bluff is designed for comfortable, cozy living. As you enter this 4 bedroom, 2 bath home, you will see 1,799 square feet of spacious living. Inside you will see 8' ceilings throughout, engineered vinyl plank flooring throughout the home including the bedrooms. Beautiful granite countertops, white cabinetry and a spacious open living room and kitchen make this home perfect for having guests over. The kitchen has a large center island with cabinets underneath, ideal for serving food and extra storage. The kitchen also has a spacious pantry, and the stainless-steel appliances include smooth top range, microwave, and dishwasher. The primary bedroom has its own bathroom featuring a spacious walk-in closet with ventilated shelving, a double vanity with granite countertops, and a separate shower and tub. On the outside you will see the soft beach colors on each of the homes with durable Hardi Board around the home. The Cali features a covered rear patio to sit and enjoy the beautiful Florida weather. Each home in Palmetto Bluff has sidewalks that intertwine the community for you to enjoy your walks with the family during the gorgeous sunset views in Port St. Joe. Homes are subject to prior sale or rent. Home and community information, association fees (if any), included features, terms, availability and amenities, are subject to change at any time without notice or obligation. Drawings, pictures, photographs, videos, square footages, floor plans, elevations, features, colors and sizes are for illustration purposes only and will vary from the homes as built.
Listing Agent
DR Horton Realty of Emerald Coast, LLC Brokerage Email: 8506601701, cvperezcorredor@drhorton.com License #3432477 Listed on: 02/11/2025

Home Details
Home Type
- Single Family
Year Built
- Built in 2025
Lot Details
- 6,970 Sq Ft Lot
- Lot Dimensions are 60 x 115
HOA Fees
- $29 Monthly HOA Fees
Home Design
- Craftsman Architecture
- Slab Foundation
- Shingle Roof
- HardiePlank Type
Interior Spaces
- 1,799 Sq Ft Home
- 1-Story Property
- Living Room
- Dining Area
- Fire and Smoke Detector
- Washer and Dryer Hookup
Kitchen
- Electric Oven
- Microwave
- Dishwasher
- Kitchen Island
- Disposal
Bedrooms and Bathrooms
- 4 Bedrooms
- Walk-In Closet
- 2 Full Bathrooms
- Dual Vanity Sinks in Primary Bathroom
Parking
- 2 Car Attached Garage
- Garage Door Opener
Additional Features
- Covered Patio or Porch
- Central Heating and Cooling System
Listing and Financial Details
- Builder Warranty
- Assessor Parcel Number 06076300R
Community Details
Overview
- Association fees include accounting, management, ground maintenance, recreational facilities
- Retreat At Palmetto Bluff Subdivision
Recreation
- Pickleball Courts
- Community Playground
Map
Home Values in the Area
Average Home Value in this Area
Property History
| Date | Event | Price | List to Sale | Price per Sq Ft |
|---|---|---|---|---|
| 11/14/2025 11/14/25 | Off Market | $299,900 | -- | -- |
| 11/11/2025 11/11/25 | Price Changed | $299,900 | -1.6% | $167 / Sq Ft |
| 11/08/2025 11/08/25 | Price Changed | $304,900 | -3.2% | $169 / Sq Ft |
| 11/04/2025 11/04/25 | Price Changed | $314,900 | -4.5% | $175 / Sq Ft |
| 10/17/2025 10/17/25 | Price Changed | $329,900 | -6.7% | $183 / Sq Ft |
| 10/16/2025 10/16/25 | Price Changed | $353,525 | +4.0% | $197 / Sq Ft |
| 10/14/2025 10/14/25 | Price Changed | $339,900 | -5.6% | $189 / Sq Ft |
| 09/26/2025 09/26/25 | Price Changed | $359,900 | -3.6% | $200 / Sq Ft |
| 09/04/2025 09/04/25 | Price Changed | $373,525 | +4.2% | $208 / Sq Ft |
| 07/31/2025 07/31/25 | Price Changed | $358,525 | -8.4% | $199 / Sq Ft |
| 06/24/2025 06/24/25 | For Sale | $391,525 | -- | $218 / Sq Ft |
Source: Forgotten Coast REALTOR® Association
MLS Number: 320878
