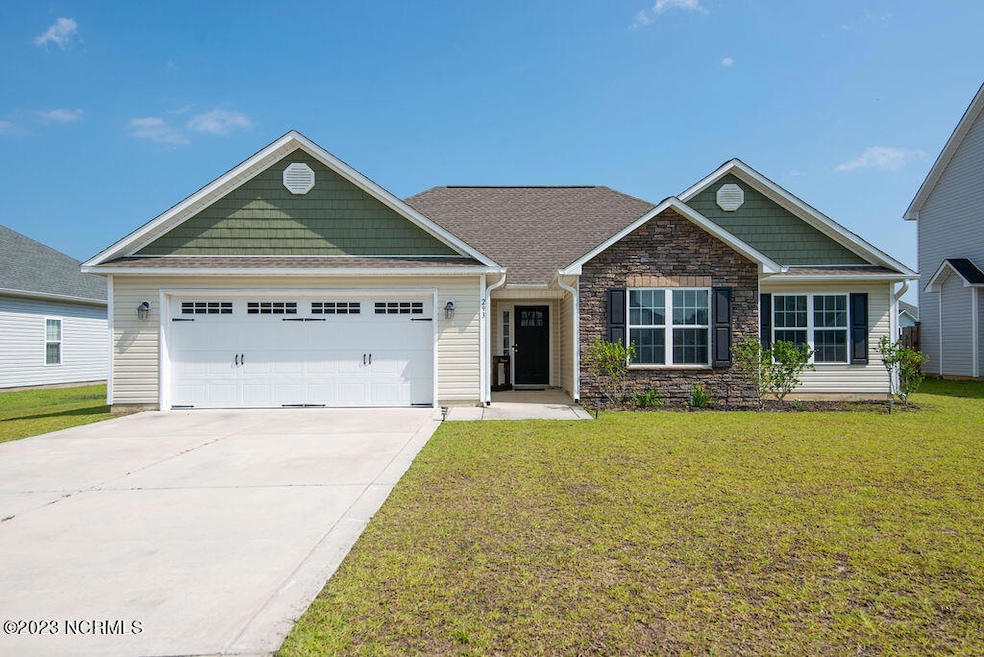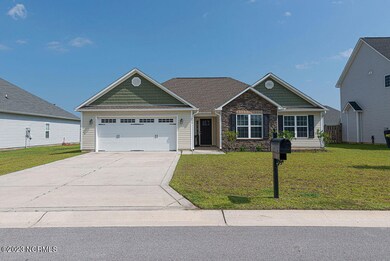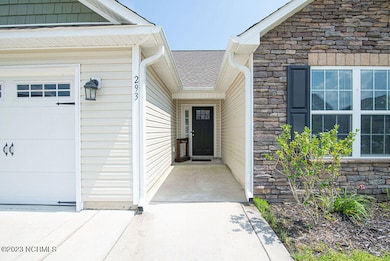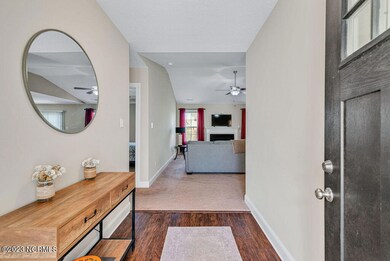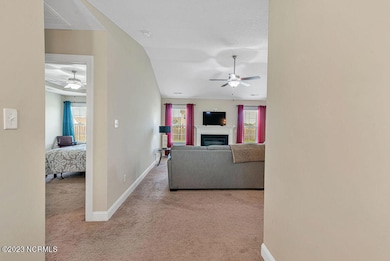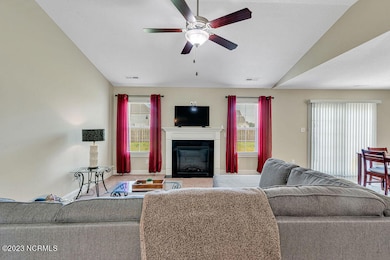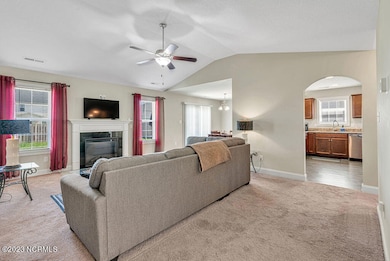293 Crossroads Store Dr Jacksonville, NC 28546
Highlights
- Vaulted Ceiling
- Community Pool
- Soaking Tub
- 1 Fireplace
- Fenced Yard
- Patio
About This Home
Welcome Home! This home features 3 bedrooms and 2 full bathrooms. Walk in the foyer into the open living area featuring vaulted ceilings, ceiling fan, and a cozy electric fireplace surrounded by marble and topped with a custom mantle. The chef in the family is sure to fall in love with the kitchen with lots of cabinet and counter space, a bar for extra seating, stainless appliances to include a refrigerator, smooth-top range, microwave and dishwasher. The primary suite features trey ceilings, ceiling fan, a HUGE walk-in -closet, and a double vanity, separate shower and soaking tub in bathroom. Located in beautiful Paradise Point in Onslow Bay subdivision! Enjoy the summer swimming in the community pool! The only thing missing you! Schedule your showing today!
Home Details
Home Type
- Single Family
Est. Annual Taxes
- $1,505
Year Built
- Built in 2020
Lot Details
- 10,454 Sq Ft Lot
- Fenced Yard
- Wood Fence
Interior Spaces
- 1,550 Sq Ft Home
- 1-Story Property
- Vaulted Ceiling
- Ceiling Fan
- 1 Fireplace
- Dishwasher
- Washer and Dryer Hookup
Bedrooms and Bathrooms
- 3 Bedrooms
- 2 Full Bathrooms
- Soaking Tub
Parking
- 2 Car Attached Garage
- Garage Door Opener
- Driveway
- Off-Street Parking
Outdoor Features
- Patio
Schools
- Silverdale Elementary School
- Hunters Creek Middle School
- White Oak High School
Utilities
- Heat Pump System
- Electric Water Heater
Listing and Financial Details
- Tenant pays for electricity, water, trash collection, sewer, lawn maint
- The owner pays for hoa
Community Details
Overview
- Property has a Home Owners Association
- Onslow Bay Subdivision
Recreation
- Community Pool
Pet Policy
- No Pets Allowed
Map
Source: Hive MLS
MLS Number: 100535004
APN: 166050
- 295 Crossroads Store Dr
- 204 Old Field School Ln
- 305 Crossroads Store Dr
- 507 Turpentine Trail
- Tract 1 Rocky Run
- 514 Jarrotts Place
- 240 Crossroads Store Dr
- 610 Salty Marsh Ln
- 639 Indigo Johnston Dr
- 206 Messenger Ct
- 1894 Olde Towne Pointe Blvd
- 614 Blue Falcon Ct
- 616 Blue Falcon Ct
- 1616 Rocky Run Rd
- 302 Paddock Place
- 304 Shine Ct
- 209 Big August Way
- 122 Colonial Post Rd
- 707 Atlantic Coast Ln
- 320 Black Hawk Dr
- 504 Turpentine Trail
- 205 Verrazzano Ln
- 314 Old Snap Dragon Ct
- 303 Running Rd
- 301 Winners Cir S Unit Room 1
- 1252 Rocky Run Rd
- 312 Walnut Creek Ct
- 312 Walnut Creek Ct
- 1128 Pueblo Dr
- 108 Longhorn Rd
- 1708 Wine Press Ct
- 1710 Wine Press Ct
- 1076 W Pueblo Dr
- 1000 Yorktown Ln
- 1955 Rolling Ridge Dr
- 965 W Pueblo Dr
- 224 Barbara Ave
- 126 Mesa Ln
- 713 Tallman Cir
- 237 Boyington Pl Rd
