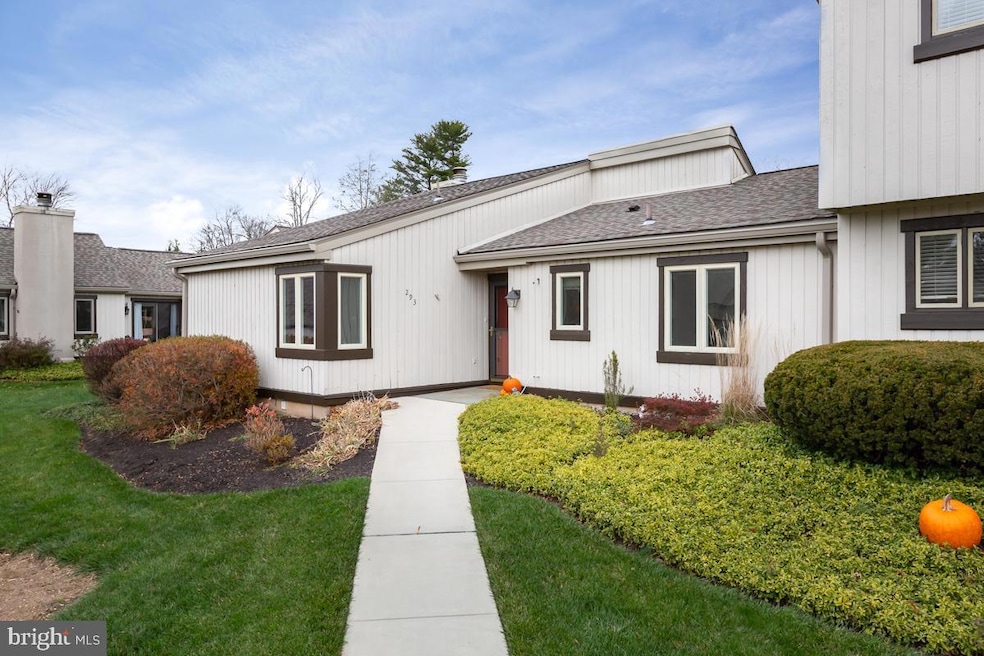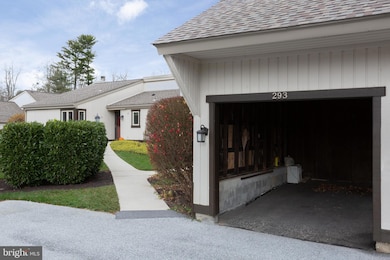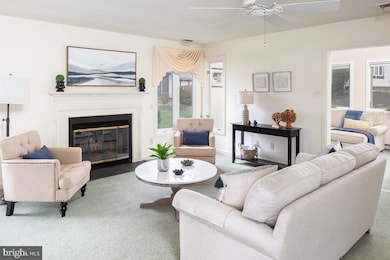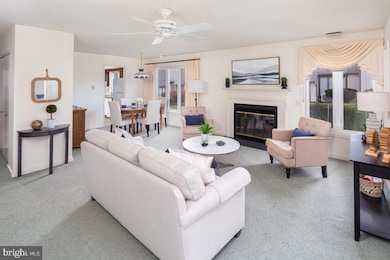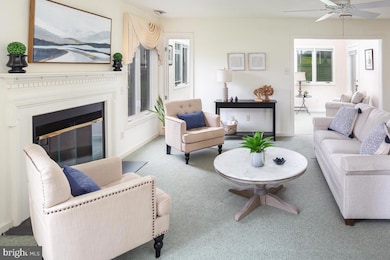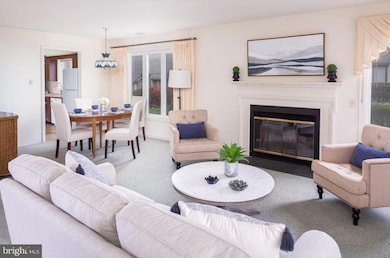293 Devon Ln West Chester, PA 19380
Estimated payment $3,282/month
Highlights
- 24-Hour Security
- Gated Community
- Carriage House
- Active Adult
- Scenic Views
- Private Lot
About This Home
Welcome to 293 Devon Lane, a Donegal model in the highly sought-after Hershey’s Mill 55+ community! An unbeatable value, this 2-bedroom, 2-bathroom end unit is the perfect “right-sizer” option for those seeking accessibility without sacrificing style. 293 Devon Lane is a tranquil retreat within a bustling community, tucked away on a quiet cul-de-sac with a green backdrop. As you approach the home you’ll appreciate its position as an end unit, meaning a truly sun-drenched atmosphere follows you throughout the home. The open layout creates a balance between the living and dining rooms, making for a seamless flow during entertaining. The kitchen features plenty of counter and cabinet space, and opens out onto the quaint breakfast nook. Enjoy a cup of coffee in the morning from the comfort of your cheerful sunroom, boasting skylights and a lovely view of the green backdrop. The spacious primary suite features large windows, a walk-in closet, and an en suite bathroom. The guest bedroom, full hallway bathroom, and laundry room complete the home. Ideally located nearby the boroughs of West Chester and Malvern, Hershey’s Mill provides a location convenient to the Main Line while still maintaining the atmosphere of a private, close-knit community. With the Malvern train station nearby, commuting into Center City Philadelphia is a breeze. Experience easy, blissful living with amenities that include a Community Center, library, pool, tennis courts, pickleball, wood shop, walking trails, and, of course, the nearby golf course and clubhouse. A golf club membership is available for an additional fee. Come visit, and discover what makes Hershey’s Mill so popular!
Townhouse Details
Home Type
- Townhome
Est. Annual Taxes
- $3,810
Year Built
- Built in 1980
Lot Details
- 1,332 Sq Ft Lot
- Backs To Open Common Area
- Landscaped
- Level Lot
- Back, Front, and Side Yard
HOA Fees
- $735 Monthly HOA Fees
Home Design
- Carriage House
- Rambler Architecture
- Cottage
- Frame Construction
- Asphalt Roof
Interior Spaces
- 1,519 Sq Ft Home
- Property has 1 Level
- Built-In Features
- 1 Fireplace
- Living Room
- Dining Room
- Sun or Florida Room
- Scenic Vista Views
- Crawl Space
- Security Gate
- Laundry on main level
Kitchen
- Breakfast Area or Nook
- Eat-In Kitchen
Bedrooms and Bathrooms
- 2 Main Level Bedrooms
- En-Suite Bathroom
- 2 Full Bathrooms
Parking
- 1 Parking Space
- 1 Detached Carport Space
- Assigned Parking
Schools
- East High School
Utilities
- Central Air
- Heat Pump System
- Electric Water Heater
- Community Sewer or Septic
Listing and Financial Details
- Tax Lot 0023
- Assessor Parcel Number 53-04A-0023
Community Details
Overview
- Active Adult
- $6,195 Capital Contribution Fee
- Association fees include alarm system, all ground fee, common area maintenance, lawn maintenance, pool(s), road maintenance, security gate, sewer, snow removal
- Active Adult | Residents must be 55 or older
- Devonshire Village Homeowners Association
- Hersheys Mill Subdivision
- Property Manager
Amenities
- Common Area
- Community Center
- Community Library
Recreation
- Golf Course Membership Available
- Tennis Courts
- Lap or Exercise Community Pool
- Jogging Path
Pet Policy
- Pets allowed on a case-by-case basis
Security
- 24-Hour Security
- Gated Community
Map
Home Values in the Area
Average Home Value in this Area
Tax History
| Year | Tax Paid | Tax Assessment Tax Assessment Total Assessment is a certain percentage of the fair market value that is determined by local assessors to be the total taxable value of land and additions on the property. | Land | Improvement |
|---|---|---|---|---|
| 2025 | $3,613 | $125,740 | $40,280 | $85,460 |
| 2024 | $3,613 | $125,740 | $40,280 | $85,460 |
| 2023 | $3,613 | $125,740 | $40,280 | $85,460 |
| 2022 | $3,503 | $125,740 | $40,280 | $85,460 |
| 2021 | $3,453 | $125,740 | $40,280 | $85,460 |
| 2020 | $3,430 | $125,740 | $40,280 | $85,460 |
| 2019 | $3,381 | $125,740 | $40,280 | $85,460 |
| 2018 | $3,307 | $125,740 | $40,280 | $85,460 |
| 2017 | $3,234 | $125,740 | $40,280 | $85,460 |
| 2016 | $2,825 | $125,740 | $40,280 | $85,460 |
| 2015 | $2,825 | $125,740 | $40,280 | $85,460 |
| 2014 | $2,825 | $125,740 | $40,280 | $85,460 |
Property History
| Date | Event | Price | List to Sale | Price per Sq Ft |
|---|---|---|---|---|
| 11/27/2025 11/27/25 | For Sale | $425,000 | -- | $280 / Sq Ft |
Purchase History
| Date | Type | Sale Price | Title Company |
|---|---|---|---|
| Deed | $139,500 | -- |
Source: Bright MLS
MLS Number: PACT2113062
APN: 53-04A-0023.0000
- 282 Devon Way
- 856 Jefferson Way
- 201 Chandler Dr
- 254 Chatham Way
- 792 Jefferson Way
- 141 Chandler Dr
- 1243 Princeton Ln
- 1467 Quaker Ridge
- 1415 Springton Ln
- 629 Glenwood Ln
- 975 Kennett Way
- 107 Adrienne Ct
- 1200 Waterford Rd
- THE GREENBRIAR - Cir
- THE WARREN - (1010 Hershey Mill Rd )- *Millstone Cir
- THE DELCHESTER- Millstone Circle (Gps 1010 Hershey Mill Rd)
- THE PRESCOTT - (1010 Hershey Mill Rd) -*Millstone Cir
- 1659 E Boot Rd
- 110 Rossmore Dr
- 371 Applebrook Dr
- 41 Ashton Way
- 699 Inverness Dr
- 300 New Kent Dr
- 1086 W King Rd
- 1322 W King Rd
- 1324 Phoenixville Pike
- 819 W King Rd
- 807 E Boot Rd
- 554 Lancaster Ave
- 208 Raintree Ln
- 1323 W Chester Pike
- 1149 Kingsway Rd
- 1015 Andrew Dr Unit PRESCOTT MODEL
- 1015 Andrew Dr Unit 3X DEN MODELS AVAIL
- 113 Spring Ln Unit 7
- 1224 W Chester Pike
- 33 Addison Ln
- 1200 Charleston Green
- 42 Landmark Dr
- 101 N 5 Points Rd
