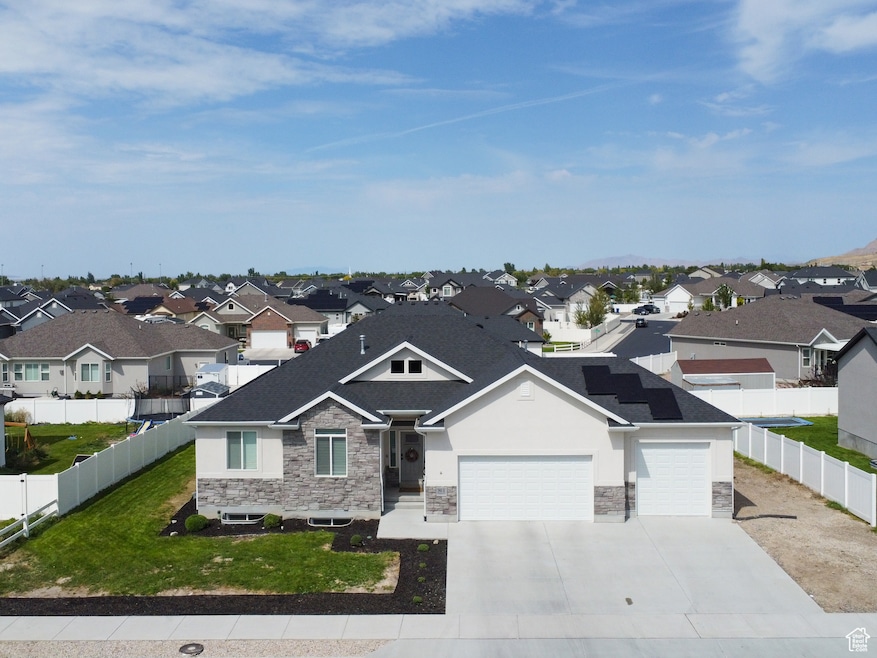
293 E Bedford Dr Stansbury Park, UT 84074
Estimated payment $3,861/month
Highlights
- RV or Boat Parking
- Vaulted Ceiling
- Main Floor Primary Bedroom
- Solar Power System
- Rambler Architecture
- Built-In Double Oven
About This Home
Welcome to Stansbury Park!! Come and join all that this active community has to offer! Better than a new construction is this 2021 built home. Awesome Layout! Very Inviting, Open, & Spacious. The kitchen features 2 tone cabinets, stainless steel appliances, & quartz countertops. This is the perfect opportunity! Gain some sweat equity by finishing the basement. Easily add another 3 bedrooms, bathroom, & additional living room to add to the value of the home. Great Location!! Newly installed Solar Panels to live as long as the roof. Large backyard with play set. Schedule your private showing today. This home does qualify for VA assumption. Seller is wiling to entertain a Seller Finance offer with at least 25% down.
Home Details
Home Type
- Single Family
Est. Annual Taxes
- $4,054
Year Built
- Built in 2021
Lot Details
- 0.25 Acre Lot
- Lot Dimensions are 97.8x111.3x97.8
- Landscaped
- Property is zoned Single-Family, R1-7
HOA Fees
- $8 Monthly HOA Fees
Parking
- 3 Car Attached Garage
- 4 Open Parking Spaces
- RV or Boat Parking
Home Design
- Rambler Architecture
- Stone Siding
- Asphalt
- Stucco
Interior Spaces
- 3,776 Sq Ft Home
- 2-Story Property
- Vaulted Ceiling
- Gas Log Fireplace
- Double Pane Windows
- Shades
- Blinds
- Sliding Doors
- Basement Fills Entire Space Under The House
- Electric Dryer Hookup
Kitchen
- Built-In Double Oven
- Gas Range
- Disposal
Flooring
- Carpet
- Tile
Bedrooms and Bathrooms
- 3 Main Level Bedrooms
- Primary Bedroom on Main
- Walk-In Closet
- 2 Full Bathrooms
- Bathtub With Separate Shower Stall
Eco-Friendly Details
- Solar Power System
- Solar owned by seller
Schools
- Rose Springs Elementary School
- Clarke N Johnsen Middle School
- Stansbury High School
Utilities
- Forced Air Heating and Cooling System
- Natural Gas Connected
Community Details
- Hoahelp@Amres.Com Association, Phone Number (801) 235-7368
- The Reserve Phase 5 Subdivision
Listing and Financial Details
- Exclusions: Dryer, Refrigerator, Washer
- Assessor Parcel Number 21-045-0-0508
Map
Home Values in the Area
Average Home Value in this Area
Tax History
| Year | Tax Paid | Tax Assessment Tax Assessment Total Assessment is a certain percentage of the fair market value that is determined by local assessors to be the total taxable value of land and additions on the property. | Land | Improvement |
|---|---|---|---|---|
| 2024 | $4,054 | $317,620 | $99,000 | $218,620 |
| 2023 | $4,054 | $301,887 | $82,500 | $219,387 |
| 2022 | $3,417 | $308,466 | $77,000 | $231,466 |
| 2021 | $1,436 | $108,750 | $108,750 | $0 |
Property History
| Date | Event | Price | Change | Sq Ft Price |
|---|---|---|---|---|
| 09/06/2025 09/06/25 | For Sale | $650,000 | -- | $172 / Sq Ft |
Mortgage History
| Date | Status | Loan Amount | Loan Type |
|---|---|---|---|
| Closed | $7,760 | VA |
Similar Homes in Stansbury Park, UT
Source: UtahRealEstate.com
MLS Number: 2110018
APN: 21-045-0-0508
- 278 E Briarwood Ln
- 249 E Bedford Dr Unit 505
- 4951 N Stratford Dr
- 5129 N Cambridge Way
- 4796 Utah 36
- 4897 Ashlee Way
- 303 E Chiswick Ct
- 232 E Ventura Blvd
- 361 E Ventura Blvd
- 335 E Ventura Blvd
- 302 Old Farm Rd
- 4781 N Selma Way
- 5246 Roma Ln
- 5212 Roma Ln
- 5489 Hampton Way
- 5451 Heather Way
- 5502 Ardennes Way
- 5498 Scarsborough Way
- 5525 Hampton Way
- 5258 Ponderosa Ln
- 291 Beach Tree Ln
- 5718 N Osprey Dr
- 1948 N 40 W
- 1865 N Blue Iris Ave
- 1837 N Berra Blvd
- 361 E 1520 N
- 1581 Durocher Ln
- 1241 W Lexington Greens Dr
- 1252 N 680 W
- 508 E 1180 N
- 1092 N Providence Way
- 426 W Diamant Ln
- 152 E 870 N
- 8505 N Weston Way
- 8557 N Tiffany Ln Unit New basement apartment
- 837 N Marble Rd
- 599 Janelle Cove Way
- 329 E Vine St
- 57 W Vine St
- 57 W Vine St Unit 311






