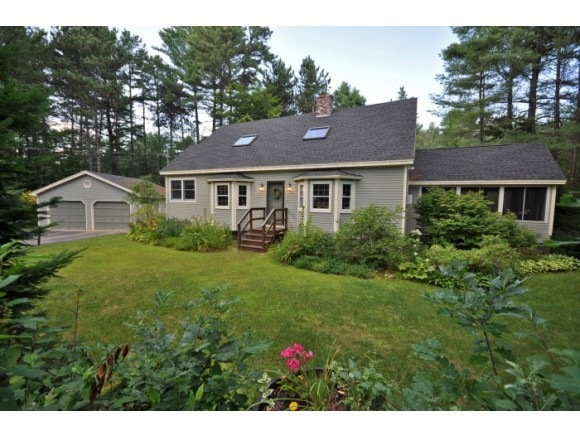
293 Echo Acres Rd North Conway, NH 03860
Highlights
- Water Access
- Mud Room
- 2 Car Detached Garage
- Cape Cod Architecture
- Den
- Skylights
About This Home
As of March 2015Walk to Echo Acres own private beach on the Saco River from this 3 bedroom plus den, 2 bath, 2000 sf Cape. Set on 1.1 level, nicely landscaped acres in a great North Conway neighborhood, this inviting home features a large mudroom, open living/dining area with brick fireplace and warm wood accents, spacious eat-in kitchen, huge enclosed porch and 2 car garage.
Last Agent to Sell the Property
Pinkham Real Estate License #057752 Listed on: 08/30/2014
Home Details
Home Type
- Single Family
Est. Annual Taxes
- $4,414
Year Built
- Built in 1984
Lot Details
- 1.1 Acre Lot
- Level Lot
Parking
- 2 Car Detached Garage
- Automatic Garage Door Opener
Home Design
- Cape Cod Architecture
- Concrete Foundation
- Wood Frame Construction
- Shingle Roof
Interior Spaces
- Property has 1.75 Levels
- Skylights
- Wood Burning Fireplace
- Window Treatments
- Mud Room
- Combination Dining and Living Room
- Den
- Laundry on main level
Kitchen
- Oven
- Dishwasher
- Trash Compactor
Flooring
- Carpet
- Vinyl
Bedrooms and Bathrooms
- 3 Bedrooms
- 2 Full Bathrooms
Basement
- Basement Fills Entire Space Under The House
- Interior Basement Entry
Outdoor Features
- Water Access
- Shared Private Water Access
- Enclosed patio or porch
Schools
- A. Crosby Kennett Middle Sch
- A. Crosby Kennett Sr. High School
Utilities
- The river is a source of water for the property
- Internet Available
- Cable TV Available
Ownership History
Purchase Details
Purchase Details
Home Financials for this Owner
Home Financials are based on the most recent Mortgage that was taken out on this home.Similar Home in the area
Home Values in the Area
Average Home Value in this Area
Purchase History
| Date | Type | Sale Price | Title Company |
|---|---|---|---|
| Quit Claim Deed | -- | -- | |
| Warranty Deed | $218,933 | -- |
Mortgage History
| Date | Status | Loan Amount | Loan Type |
|---|---|---|---|
| Open | $100,000 | Credit Line Revolving | |
| Open | $194,000 | Stand Alone Refi Refinance Of Original Loan | |
| Previous Owner | $175,200 | No Value Available | |
| Previous Owner | $119,500 | Unknown |
Property History
| Date | Event | Price | Change | Sq Ft Price |
|---|---|---|---|---|
| 03/27/2015 03/27/15 | Sold | $219,000 | -12.0% | $109 / Sq Ft |
| 01/28/2015 01/28/15 | Pending | -- | -- | -- |
| 08/30/2014 08/30/14 | For Sale | $249,000 | -- | $124 / Sq Ft |
Tax History Compared to Growth
Tax History
| Year | Tax Paid | Tax Assessment Tax Assessment Total Assessment is a certain percentage of the fair market value that is determined by local assessors to be the total taxable value of land and additions on the property. | Land | Improvement |
|---|---|---|---|---|
| 2024 | $7,019 | $557,100 | $199,400 | $357,700 |
| 2023 | $6,384 | $557,100 | $199,400 | $357,700 |
| 2022 | $5,232 | $272,800 | $91,200 | $181,600 |
| 2021 | $4,458 | $272,800 | $91,200 | $181,600 |
| 2020 | $5,093 | $272,800 | $91,200 | $181,600 |
| 2019 | $4,725 | $272,800 | $91,200 | $181,600 |
| 2018 | $4,559 | $206,000 | $56,200 | $149,800 |
| 2017 | $4,116 | $206,000 | $56,200 | $149,800 |
| 2016 | $3,978 | $206,000 | $56,200 | $149,800 |
| 2015 | $3,933 | $206,000 | $56,200 | $149,800 |
| 2014 | $3,885 | $206,000 | $56,200 | $149,800 |
| 2013 | $3,761 | $210,600 | $56,200 | $154,400 |
Agents Affiliated with this Home
-

Seller's Agent in 2015
Josh Brustin
Pinkham Real Estate
(603) 986-4210
65 in this area
116 Total Sales
-

Buyer's Agent in 2015
Kevin OBrien
Pinkham Real Estate
(603) 662-2889
65 in this area
142 Total Sales
Map
Source: PrimeMLS
MLS Number: 4381066
APN: CNWY-000234-000000-000087
- 64 Okeefes Cir
- 94 Okeefes Cir
- 48 O'Keefe's Cir
- 15 Cedar Dr Unit 7
- 111 Suren Rd Unit 12
- 00 White Mountain Hwy
- 22 Willow Rd
- 42 Wylie Ct Unit 6
- 42 Wylie Ct Unit 9
- 00 Artist Falls Rd
- 2318 W Side Rd
- 433 Allard Farm Circuit
- 414 Blueberry Ln
- 294 Allard Farm Circuit
- 2500 W Side Rd
- 293 Thompson Rd
- 50 Nina Ln
- 207 Seavey St
- 928 Eastman Rd
- 27 Cranmore Cir
