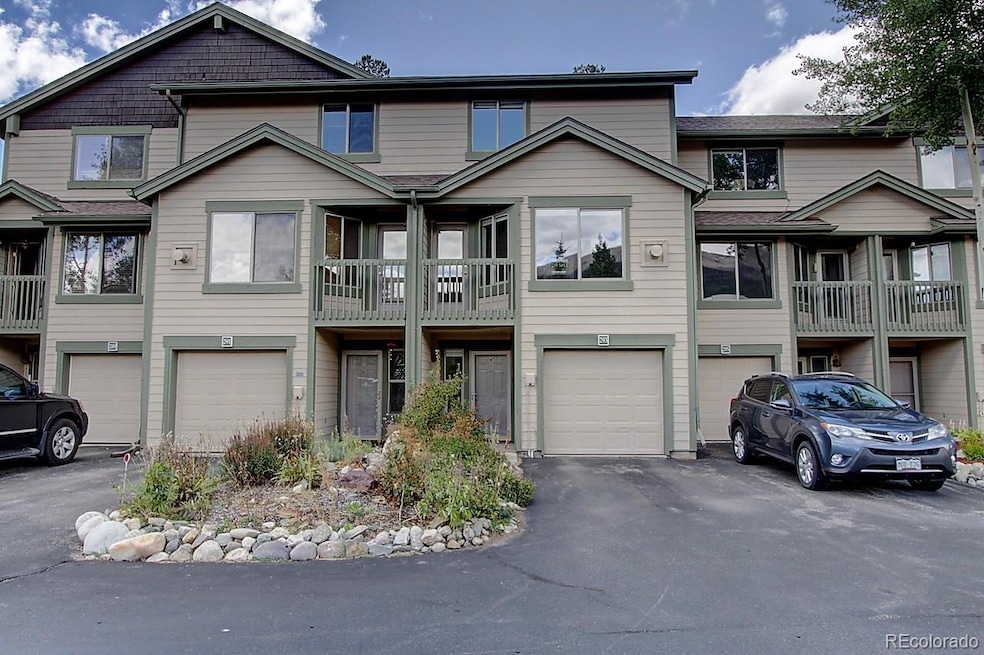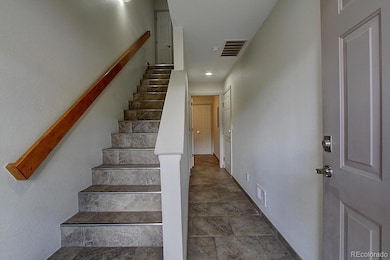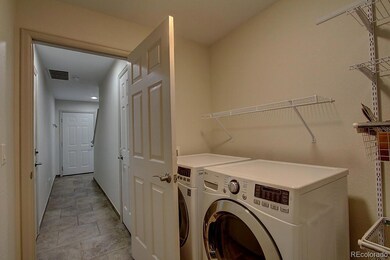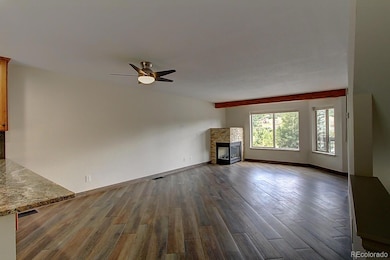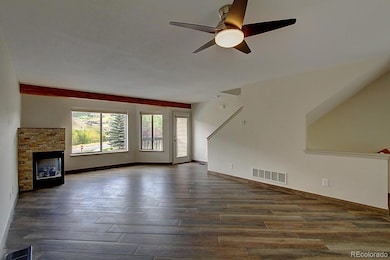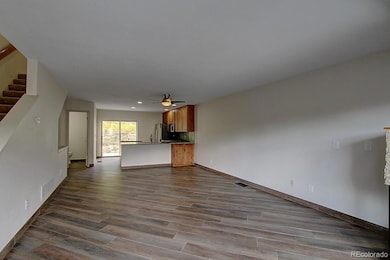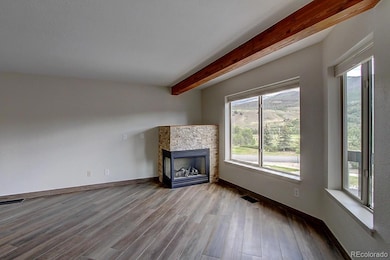
293 Kestrel Ln Silverthorne, CO 80498
Highlights
- Primary Bedroom Suite
- Open Floorplan
- Balcony
- Golf Course View
- Deck
- 1 Car Attached Garage
About This Home
As of July 2022Nestled away from Hwy 9, tucked among gorgeous Aspen trees and open space, your future home is this 2 Bedroom 3 Bedroom townhouse in Eagle Nest! 2 Master Bedrooms, both en-suite, both with incredible views! One has the mountains, the other has open space w trails! Choose your view! Open floor plan with wide-plank engineered hardwood floors. Living Room has mountain and golf course view, with cozy gas fireplace for those chilly Colorado winters! Kitchen features granite-slab countertops, gorgeous knotty alder cabinetry, stainless-steel Bosch appliances w gas range, center island with storage, and countertop seating. Open sliding door off the kitchen, and set up a grill and patio furniture on the maintenance-free deck, which looks to open space. Private and beautiful! Oversized 1-car garage with private 10x5 storage! This won’t last! Ski season is coming up, and this home is convenient to to Keystone, Breck, Vail, A-Basin, Copper—golf, bike, hike & snowshoe! Great Airbnb potential! Call now!
Last Agent to Sell the Property
Joshua Hunt
TRELORA Colorado Listed on: 05/29/2020
Co-Listed By
Zach Whittaker
Traverse Real Estate License #100077019
Townhouse Details
Home Type
- Townhome
Est. Annual Taxes
- $1,813
Year Built
- Built in 1998
Lot Details
- 828 Sq Ft Lot
- Front and Back Yard Sprinklers
HOA Fees
- $410 Monthly HOA Fees
Parking
- 1 Car Attached Garage
- Insulated Garage
Property Views
- Golf Course
- Mountain
Home Design
- Frame Construction
- Composition Roof
- Wood Siding
Interior Spaces
- 3-Story Property
- Open Floorplan
- Gas Log Fireplace
- Double Pane Windows
- Window Treatments
- Family Room with Fireplace
- Walk-Out Basement
Kitchen
- Self-Cleaning Oven
- Microwave
- Dishwasher
- Kitchen Island
- Disposal
Flooring
- Carpet
- Tile
Bedrooms and Bathrooms
- 2 Bedrooms
- Primary Bedroom Suite
Laundry
- Dryer
- Washer
Home Security
Outdoor Features
- Balcony
- Deck
Schools
- Silverthorne Elementary School
- Summit Middle School
- Summit High School
Utilities
- No Cooling
- Forced Air Heating System
Listing and Financial Details
- Assessor Parcel Number 6503942
Community Details
Overview
- Association fees include cable TV, insurance, internet, ground maintenance, maintenance structure, sewer, snow removal, trash, water
- Hideaway Townhomes Subdivision Home/Summit Resourc Association, Phone Number (970) 468-9137
- Hideaway Haven Subdivision
Security
- Fire and Smoke Detector
Ownership History
Purchase Details
Home Financials for this Owner
Home Financials are based on the most recent Mortgage that was taken out on this home.Purchase Details
Home Financials for this Owner
Home Financials are based on the most recent Mortgage that was taken out on this home.Purchase Details
Home Financials for this Owner
Home Financials are based on the most recent Mortgage that was taken out on this home.Purchase Details
Purchase Details
Purchase Details
Home Financials for this Owner
Home Financials are based on the most recent Mortgage that was taken out on this home.Similar Home in Silverthorne, CO
Home Values in the Area
Average Home Value in this Area
Purchase History
| Date | Type | Sale Price | Title Company |
|---|---|---|---|
| Warranty Deed | $868,000 | New Title Company Name | |
| Warranty Deed | $540,000 | Signature Title & Escrow | |
| Warranty Deed | $472,000 | Land Title Guarantee Co | |
| Trustee Deed | -- | None Available | |
| Contract Of Sale | -- | None Available | |
| Warranty Deed | $415,000 | Land Title Guarantee Company |
Mortgage History
| Date | Status | Loan Amount | Loan Type |
|---|---|---|---|
| Previous Owner | $432,000 | New Conventional | |
| Previous Owner | $377,600 | New Conventional | |
| Previous Owner | $105,000 | New Conventional | |
| Previous Owner | $390,250 | New Conventional |
Property History
| Date | Event | Price | Change | Sq Ft Price |
|---|---|---|---|---|
| 07/27/2022 07/27/22 | Sold | $868,000 | 0.0% | $619 / Sq Ft |
| 06/27/2022 06/27/22 | Pending | -- | -- | -- |
| 06/06/2022 06/06/22 | For Sale | $868,000 | +60.7% | $619 / Sq Ft |
| 07/13/2020 07/13/20 | Sold | $540,000 | 0.0% | $385 / Sq Ft |
| 05/30/2020 05/30/20 | Pending | -- | -- | -- |
| 05/29/2020 05/29/20 | For Sale | $540,000 | -- | $385 / Sq Ft |
Tax History Compared to Growth
Tax History
| Year | Tax Paid | Tax Assessment Tax Assessment Total Assessment is a certain percentage of the fair market value that is determined by local assessors to be the total taxable value of land and additions on the property. | Land | Improvement |
|---|---|---|---|---|
| 2024 | $3,107 | $61,191 | -- | -- |
| 2023 | $3,107 | $57,506 | $0 | $0 |
| 2022 | $2,103 | $36,800 | $0 | $0 |
| 2021 | $2,121 | $37,859 | $0 | $0 |
| 2020 | $1,838 | $35,056 | $0 | $0 |
| 2019 | $1,945 | $35,056 | $0 | $0 |
| 2018 | $1,662 | $29,086 | $0 | $0 |
| 2017 | $1,858 | $29,086 | $0 | $0 |
| 2016 | $1,725 | $26,704 | $0 | $0 |
| 2015 | $1,683 | $26,704 | $0 | $0 |
| 2014 | $1,519 | $23,858 | $0 | $0 |
| 2013 | -- | $23,858 | $0 | $0 |
Agents Affiliated with this Home
-
Anne Marie Ohly

Seller's Agent in 2022
Anne Marie Ohly
Omni Real Estate
(970) 485-0183
94 in this area
655 Total Sales
-
Laurie Williams

Buyer's Agent in 2022
Laurie Williams
RE/MAX
9 in this area
51 Total Sales
-

Seller's Agent in 2020
Joshua Hunt
TRELORA Colorado
(303) 886-3000
6 in this area
859 Total Sales
-
Z
Seller Co-Listing Agent in 2020
Zach Whittaker
Traverse Real Estate
Map
Source: REcolorado®
MLS Number: 9975107
APN: 6503942
- 277 Kestrel Ln Unit 277
- 197 Kestrel Ln Unit 197
- 320 Kestrel Ln
- 320 Kestrel Ln Unit 320
- 324 Black Hawk Cir
- 402 Kestrel Ln
- 1813 Stellar Dr
- 300 Black Hawk Cir
- 0 Colorado 9
- 1765 Red Hawk Rd
- 1780 Falcon Dr
- 2911 Ninth Green Ct
- 328 Raven Golf Ln
- 308 Red Hawk Cir
- 329 Raven Golf Ln
- 2800 Honors Ct
- 131 Allegra Ln Unit 131
- 30a County Road 1293 Unit 30A
- 101 Blue Grouse Ln Unit 221
- 1649 N Chipmunk Ln
