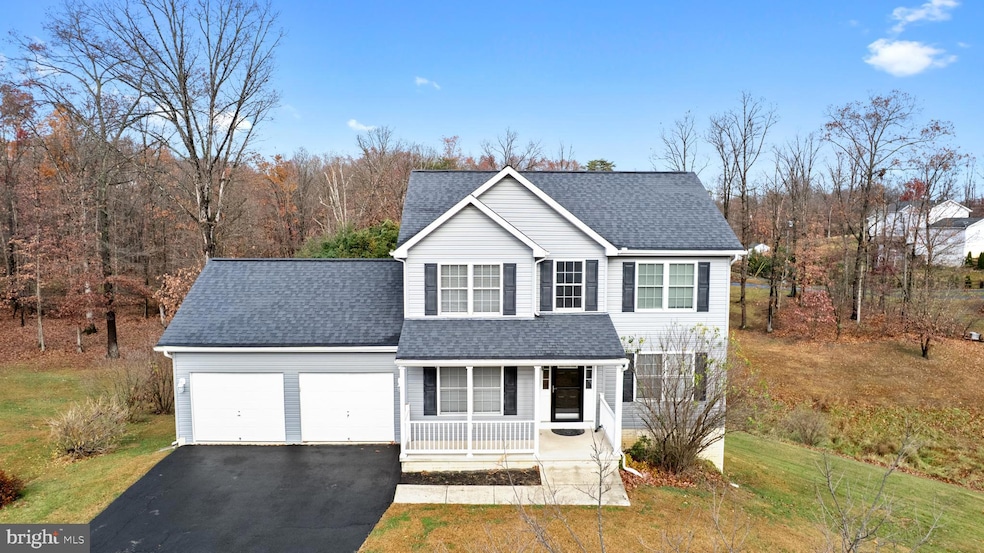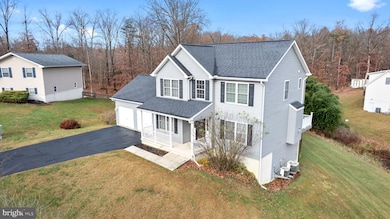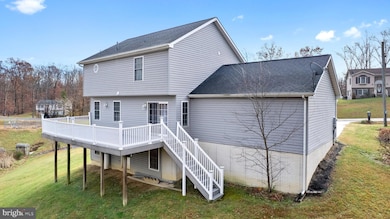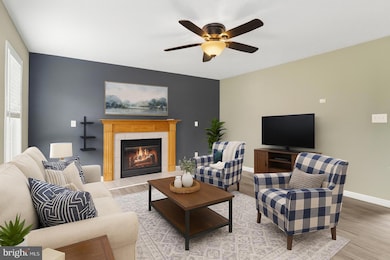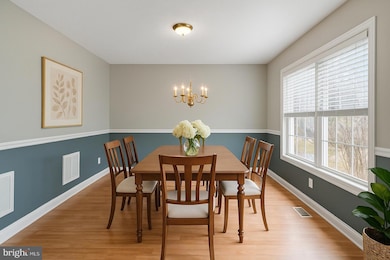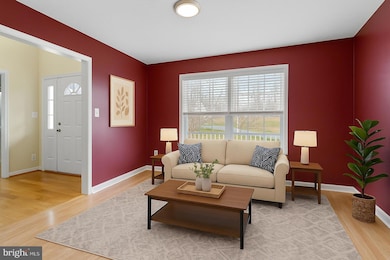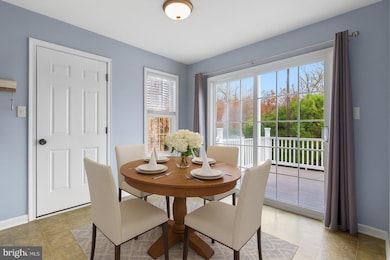293 Leviticus Dr Bunker Hill, WV 25413
Estimated payment $2,020/month
Highlights
- 1.07 Acre Lot
- Traditional Floor Plan
- Traditional Architecture
- Deck
- Partially Wooded Lot
- Wood Flooring
About This Home
Just listed - Well maintained 3 bed 2.5 bath colonial with 2 car garage, full walkout basement and full bath that are 90% complete, all on over an acre! Large composite rear deck and a nice covered front porch. Family room offers a nice gas fireplace. LVP flooring throughout the entire main level makes for easy maintenance. Primary bedroom is outfitted with a large walk-in closet, and bath with dual vanities, standup shower and soaking tub with jets. New roof was installed in 2018. Dual zone heating and cooling makes for a very efficient house. Full water treatment system in the basement ensure your water is the best quality possible. Well and public sewer. Schedule your showing today!! Some pictures are virtually staged.
Listing Agent
(703) 861-8977 howard@reliablehomesales.com Exit Success Realty License #225084649 Listed on: 11/20/2025
Home Details
Home Type
- Single Family
Est. Annual Taxes
- $1,984
Year Built
- Built in 2006
Lot Details
- 1.07 Acre Lot
- Partially Wooded Lot
HOA Fees
- $10 Monthly HOA Fees
Parking
- 2 Car Attached Garage
- 4 Driveway Spaces
- Front Facing Garage
Home Design
- Traditional Architecture
- Permanent Foundation
- Shingle Roof
- Vinyl Siding
Interior Spaces
- Property has 2 Levels
- Traditional Floor Plan
- Ceiling Fan
- Fireplace With Glass Doors
- Screen For Fireplace
- Fireplace Mantel
- Double Pane Windows
- Window Screens
- Sliding Doors
- Insulated Doors
- Six Panel Doors
- Family Room
- Living Room
- Breakfast Room
- Combination Kitchen and Dining Room
Kitchen
- Stove
- Microwave
- Dishwasher
- Stainless Steel Appliances
- Disposal
Flooring
- Wood
- Carpet
- Luxury Vinyl Plank Tile
Bedrooms and Bathrooms
- 3 Bedrooms
- En-Suite Bathroom
- Soaking Tub
Laundry
- Laundry on upper level
- Washer and Dryer Hookup
Basement
- Basement Fills Entire Space Under The House
- Connecting Stairway
- Exterior Basement Entry
Home Security
- Storm Doors
- Fire and Smoke Detector
Outdoor Features
- Deck
- Porch
Utilities
- Central Air
- Heat Pump System
- Well
- Electric Water Heater
Community Details
Overview
- Woodbridge Subdivision
Amenities
- Common Area
Map
Home Values in the Area
Average Home Value in this Area
Tax History
| Year | Tax Paid | Tax Assessment Tax Assessment Total Assessment is a certain percentage of the fair market value that is determined by local assessors to be the total taxable value of land and additions on the property. | Land | Improvement |
|---|---|---|---|---|
| 2025 | $1,984 | $163,200 | $28,320 | $134,880 |
| 2024 | $2,001 | $163,020 | $28,320 | $134,700 |
| 2023 | $2,060 | $163,020 | $28,320 | $134,700 |
| 2022 | $1,807 | $155,280 | $28,320 | $126,960 |
| 2021 | $1,692 | $144,300 | $26,340 | $117,960 |
| 2020 | $1,629 | $138,720 | $26,340 | $112,380 |
| 2019 | $1,533 | $129,660 | $22,920 | $106,740 |
| 2018 | $1,511 | $127,620 | $22,080 | $105,540 |
| 2017 | $1,391 | $116,700 | $22,080 | $94,620 |
| 2016 | $1,390 | $115,620 | $22,080 | $93,540 |
| 2015 | $1,567 | $126,900 | $24,240 | $102,660 |
| 2014 | $1,403 | $113,280 | $25,140 | $88,140 |
Property History
| Date | Event | Price | List to Sale | Price per Sq Ft | Prior Sale |
|---|---|---|---|---|---|
| 11/20/2025 11/20/25 | For Sale | $350,000 | +100.0% | $144 / Sq Ft | |
| 06/08/2015 06/08/15 | Sold | $175,000 | -5.4% | $107 / Sq Ft | View Prior Sale |
| 05/07/2015 05/07/15 | Pending | -- | -- | -- | |
| 03/29/2015 03/29/15 | Price Changed | $185,000 | 0.0% | $113 / Sq Ft | |
| 02/11/2015 02/11/15 | For Sale | $185,000 | -- | $113 / Sq Ft |
Purchase History
| Date | Type | Sale Price | Title Company |
|---|---|---|---|
| Deed | $175,000 | None Available |
Mortgage History
| Date | Status | Loan Amount | Loan Type |
|---|---|---|---|
| Open | $171,830 | FHA |
Source: Bright MLS
MLS Number: WVBE2045998
APN: 07-11E-00140000
- 145 Basswood Dr
- 1378 Aspen Dr
- 241 Paragon Dr
- 1286 Three Run Rd
- 364 Longwood Dr
- 1307 County Route 51 9
- 353 Paragon Dr
- 4199 Mutual Dr
- LOT 20 Mutual Dr
- LOT 16 Mutual Dr
- LOT26 Mutual Dr
- 2687 Mutual Dr
- 1900 Mutual Dr
- LOT 116 Mutual Dr
- 5856 Inola Ct
- LOT 130 Mutual Dr
- 1055 Inola Ct
- 6812 Inola Ct
- Elder Plan at Oak Leaf Meadows
- Cedar Plan at Oak Leaf Meadows
- 15 Pitch Pine Ct
- 220 Gentle Breeze Dr
- 21 Lyriq Ct
- 104 Basin Dr
- 211 Cooperage Rd
- 158 Cooperage Rd
- 184 Gray Silver Rd
- 172 Gray Silver Rd
- 129 Gray Silver Rd
- 117 Canning Rd
- 30 Trotting Rd
- 72 Bitsy Rd
- 14 Sader Dr
- 13 Lockwood Dr
- 32 Healey Ct
- 63 Lockwood Dr
- 8950 Winchester Ave
- 88 Bismark Rd
- 124 Pony Cir
- 92 Embassy Ct
