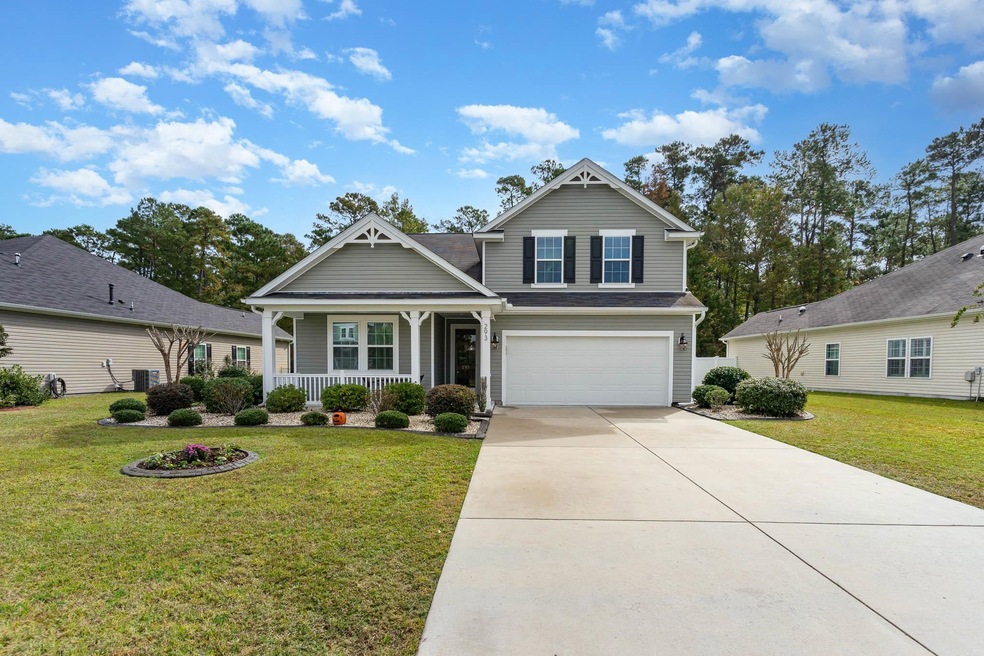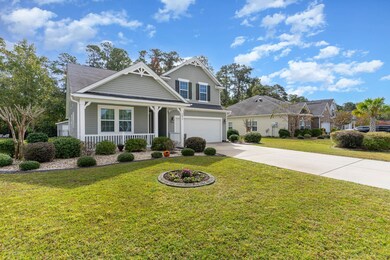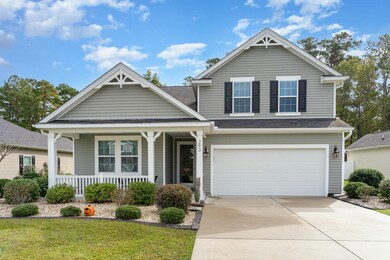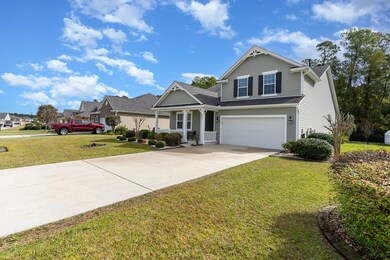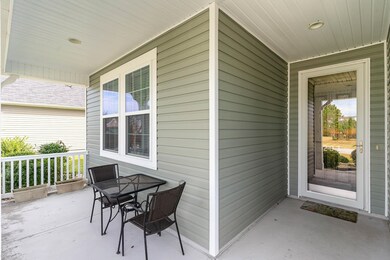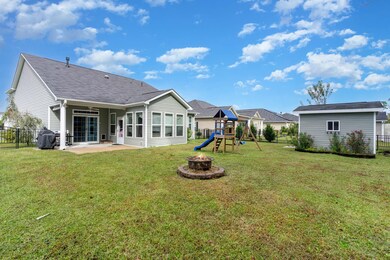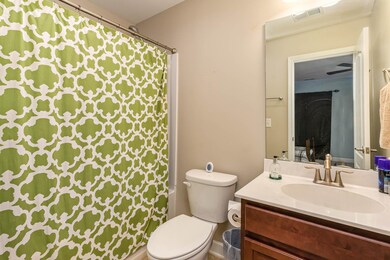
293 Ridge Point Dr Conway, SC 29526
Highlights
- Vaulted Ceiling
- Traditional Architecture
- Solid Surface Countertops
- Palmetto Bays Elementary School Rated A-
- Main Floor Primary Bedroom
- Community Pool
About This Home
As of March 2025Want an exquisite style home in a highly sought after community. Here you have it with a home that has too many features to list, but I'll try..... Included features: Gas Fire Place with slate surround, large kitchen with a eat in bar, homework desk space, Ceiling fan in Master / Living and back porch, 9' smooth ceilings, wood floors in dining area and foyer Living room, top end fixtures, Stainless Steel GE Energy Star appliances (including refrigerator and Microwave, Dishwasher), 42" Maple cabinets, arched doorways, tile Backsplash in kitchen, Granite countertops, 18" tile floors, decorative wood framing in the foyer and living room. The Carolina Room comes complete with carpeting, french doors to the living room that can be closed and used as a second living room, and private access to the patio. An extended rear covered patio with a ceiling fan and natural gas hookup for an outdoor grill provides ample opportunities to relax and entertain while enjoying the calm of being situated on a large lot backing up to the woods. The back yard is fully fenced and has your own fire pit area and a separate detached storage shed. The ample sized master bedroom has a beautiful tray ceiling. If you have guests or homeowners who like a little seclusion, the upstairs 4th bedroom will give just that, from the slightly vaulted ceiling to the large walk-in closet and full bath, all to themselves. You can relax knowing you are only a short drive to medical centers, doctors’ offices, pharmacies, banks, post offices, and grocery stores, just out your back door of this subdivision. Square footage is approximate and not guaranteed. Buyer is responsible for verification.
Last Agent to Sell the Property
Realty ONE Group Dockside License #72075 Listed on: 11/02/2022

Home Details
Home Type
- Single Family
Est. Annual Taxes
- $1,586
Year Built
- Built in 2015
Lot Details
- 0.26 Acre Lot
- Fenced
- Rectangular Lot
- Property is zoned SF10
HOA Fees
- $65 Monthly HOA Fees
Parking
- 2 Car Attached Garage
- Garage Door Opener
Home Design
- Traditional Architecture
- Bi-Level Home
- Slab Foundation
- Wood Frame Construction
- Vinyl Siding
- Tile
Interior Spaces
- 2,380 Sq Ft Home
- Tray Ceiling
- Vaulted Ceiling
- Ceiling Fan
- Window Treatments
- Insulated Doors
- Entrance Foyer
- Living Room with Fireplace
- Combination Kitchen and Dining Room
- Carpet
- Pull Down Stairs to Attic
- Fire and Smoke Detector
- Washer and Dryer Hookup
Kitchen
- Breakfast Area or Nook
- Breakfast Bar
- Range
- Microwave
- Dishwasher
- Stainless Steel Appliances
- Kitchen Island
- Solid Surface Countertops
Bedrooms and Bathrooms
- 4 Bedrooms
- Primary Bedroom on Main
- Bathroom on Main Level
- 3 Full Bathrooms
- Dual Vanity Sinks in Primary Bathroom
- Shower Only
- Garden Bath
Eco-Friendly Details
- Certified Good Cents
Outdoor Features
- Wood patio
- Front Porch
Schools
- Palmetto Bays Elementary School
- Black Water Middle School
- Carolina Forest High School
Utilities
- Central Heating and Cooling System
- Cooling System Powered By Gas
- Heating System Uses Gas
- Underground Utilities
- Gas Water Heater
- Phone Available
- Cable TV Available
Community Details
Overview
- Association fees include trash pickup, pool service, manager, common maint/repair, legal and accounting
- Built by Lennar
- The community has rules related to fencing
Recreation
- Community Pool
Ownership History
Purchase Details
Home Financials for this Owner
Home Financials are based on the most recent Mortgage that was taken out on this home.Purchase Details
Home Financials for this Owner
Home Financials are based on the most recent Mortgage that was taken out on this home.Purchase Details
Home Financials for this Owner
Home Financials are based on the most recent Mortgage that was taken out on this home.Purchase Details
Home Financials for this Owner
Home Financials are based on the most recent Mortgage that was taken out on this home.Similar Homes in Conway, SC
Home Values in the Area
Average Home Value in this Area
Purchase History
| Date | Type | Sale Price | Title Company |
|---|---|---|---|
| Warranty Deed | $395,000 | -- | |
| Warranty Deed | $355,000 | -- | |
| Warranty Deed | $252,000 | -- | |
| Limited Warranty Deed | $226,415 | -- |
Mortgage History
| Date | Status | Loan Amount | Loan Type |
|---|---|---|---|
| Open | $66,000 | VA | |
| Previous Owner | $252,000 | New Conventional | |
| Previous Owner | $50,000 | New Conventional | |
| Previous Owner | $74,862 | No Value Available | |
| Previous Owner | $75,000 | No Value Available |
Property History
| Date | Event | Price | Change | Sq Ft Price |
|---|---|---|---|---|
| 03/03/2025 03/03/25 | Sold | $395,000 | -1.3% | $166 / Sq Ft |
| 12/24/2024 12/24/24 | For Sale | $400,000 | +12.7% | $168 / Sq Ft |
| 01/24/2023 01/24/23 | Sold | $355,000 | -5.3% | $149 / Sq Ft |
| 11/16/2022 11/16/22 | Price Changed | $375,000 | -3.6% | $158 / Sq Ft |
| 11/10/2022 11/10/22 | Price Changed | $389,000 | -1.3% | $163 / Sq Ft |
| 11/02/2022 11/02/22 | For Sale | $394,000 | +56.3% | $166 / Sq Ft |
| 05/31/2017 05/31/17 | Sold | $252,000 | -6.1% | $117 / Sq Ft |
| 04/22/2017 04/22/17 | Pending | -- | -- | -- |
| 02/24/2017 02/24/17 | For Sale | $268,500 | -- | $125 / Sq Ft |
Tax History Compared to Growth
Tax History
| Year | Tax Paid | Tax Assessment Tax Assessment Total Assessment is a certain percentage of the fair market value that is determined by local assessors to be the total taxable value of land and additions on the property. | Land | Improvement |
|---|---|---|---|---|
| 2024 | $1,586 | $11,497 | $2,137 | $9,360 |
| 2023 | $1,586 | $11,497 | $2,137 | $9,360 |
| 2021 | $1,177 | $17,882 | $3,206 | $14,676 |
| 2020 | $1,045 | $17,882 | $3,206 | $14,676 |
| 2019 | $1,045 | $17,882 | $3,206 | $14,676 |
| 2018 | $3,235 | $14,996 | $2,942 | $12,054 |
| 2017 | $828 | $13,358 | $2,456 | $10,902 |
| 2016 | -- | $13,358 | $2,456 | $10,902 |
| 2015 | $529 | $2,456 | $2,456 | $0 |
| 2014 | -- | $0 | $0 | $0 |
Agents Affiliated with this Home
-
Radha Herring

Seller's Agent in 2025
Radha Herring
Watermark Real Estate Group
(843) 424-8811
15 in this area
172 Total Sales
-
Nicole 'Nikki' Russo

Buyer's Agent in 2025
Nicole 'Nikki' Russo
S.H. June & Associates, LLC
(609) 617-8326
5 in this area
73 Total Sales
-
Cindy Cupps
C
Seller's Agent in 2023
Cindy Cupps
Realty ONE Group Dockside
(843) 254-7569
2 in this area
20 Total Sales
-
Michael Cole

Seller Co-Listing Agent in 2023
Michael Cole
Realty ONE Group Dockside
(843) 907-7607
4 in this area
22 Total Sales
-
Melissa Fedock

Buyer's Agent in 2023
Melissa Fedock
RE/MAX
(843) 421-7767
16 in this area
111 Total Sales
-
Brittany Foy

Seller's Agent in 2017
Brittany Foy
Foy Realty
(843) 685-3969
12 Total Sales
Map
Source: Coastal Carolinas Association of REALTORS®
MLS Number: 2224015
APN: 40001040059
- 1112 Raven Cliff Ct
- 221 Lander Dr
- 932 Gale Ave
- Lot 11 Professional Park Dr
- 799 Helms Way
- 215 Lander Dr
- 1432 Highway 544 Unit B7
- 1432 Highway 544 Unit B-2
- 1432 Highway 544 Unit F1
- 1432 Highway 544
- 138 Wofford Rd
- 205 Lander Dr
- 938 Fox Hollow Rd
- 1412 Gailard Dr
- 500 Myrtle Greens Dr Unit D
- 500 Myrtle Greens Dr Unit A
- 650 Woodman Dr
- 380 Myrtle Greens Dr Unit D
- 380 Myrtle Greens Dr Unit 380
- 380 Myrtle Greens Dr Unit E
