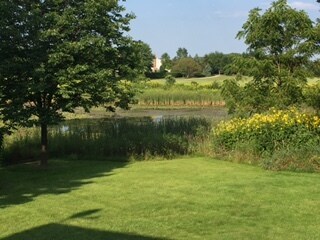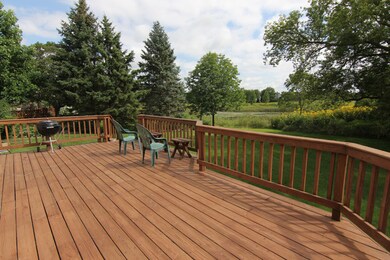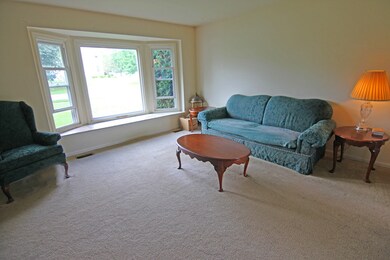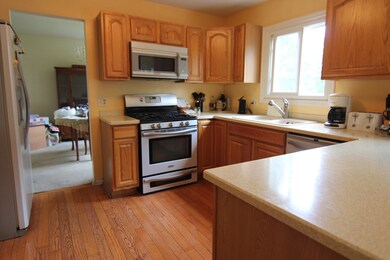
293 S Fork Dr Gurnee, IL 60031
Highlights
- Water Views
- Colonial Architecture
- Property is adjacent to nature preserve
- Woodland Elementary School Rated A-
- Deck
- 1-minute walk to Southridge Park
About This Home
As of March 2022Short sale opportunity! 4 bedroom home with finished basement. Kitchen has hardwood floor and slider to deck. Family room with fireplace. Home backs to nature/pond area offering a peaceful, natural feel. Home has a large rec room with wetbar in the basement, PLUS a FULL bath and second kitchen! Master bedroom has large walk-in closet. Updated kitchen has solid surface countertops and light oak cabinets. Home will be sold 'AS IS'.
Last Agent to Sell the Property
RE/MAX Plaza License #471000543 Listed on: 08/03/2017

Home Details
Home Type
- Single Family
Est. Annual Taxes
- $10,697
Year Built
- 1990
HOA Fees
- $19 per month
Parking
- Attached Garage
- Garage Door Opener
- Driveway
- Parking Included in Price
- Garage Is Owned
Home Design
- Colonial Architecture
- Brick Exterior Construction
- Slab Foundation
- Asphalt Shingled Roof
- Vinyl Siding
Interior Spaces
- Primary Bathroom is a Full Bathroom
- Wet Bar
- Fireplace With Gas Starter
- Dining Area
- Home Office
- Recreation Room
- Wood Flooring
- Water Views
Kitchen
- Breakfast Bar
- Oven or Range
- Microwave
- Dishwasher
Laundry
- Laundry on main level
- Dryer
- Washer
Finished Basement
- Basement Fills Entire Space Under The House
- Finished Basement Bathroom
Utilities
- Forced Air Heating and Cooling System
- Heating System Uses Gas
Additional Features
- Deck
- Property is adjacent to nature preserve
Listing and Financial Details
- Homeowner Tax Exemptions
Ownership History
Purchase Details
Home Financials for this Owner
Home Financials are based on the most recent Mortgage that was taken out on this home.Purchase Details
Home Financials for this Owner
Home Financials are based on the most recent Mortgage that was taken out on this home.Purchase Details
Home Financials for this Owner
Home Financials are based on the most recent Mortgage that was taken out on this home.Purchase Details
Home Financials for this Owner
Home Financials are based on the most recent Mortgage that was taken out on this home.Similar Homes in Gurnee, IL
Home Values in the Area
Average Home Value in this Area
Purchase History
| Date | Type | Sale Price | Title Company |
|---|---|---|---|
| Warranty Deed | $410,000 | Citywide Title | |
| Warranty Deed | $245,000 | Chicago Title | |
| Interfamily Deed Transfer | -- | Ticor Title Insurance Co | |
| Interfamily Deed Transfer | -- | Ticor Title Insurance Co |
Mortgage History
| Date | Status | Loan Amount | Loan Type |
|---|---|---|---|
| Open | $369,000 | New Conventional | |
| Previous Owner | $232,750 | New Conventional | |
| Previous Owner | $251,250 | Stand Alone Refi Refinance Of Original Loan | |
| Previous Owner | $251,250 | New Conventional | |
| Previous Owner | $100,000 | Credit Line Revolving | |
| Previous Owner | $100,000 | Fannie Mae Freddie Mac | |
| Previous Owner | $50,000 | Credit Line Revolving |
Property History
| Date | Event | Price | Change | Sq Ft Price |
|---|---|---|---|---|
| 03/04/2022 03/04/22 | Sold | $410,000 | +9.4% | $172 / Sq Ft |
| 01/27/2022 01/27/22 | Pending | -- | -- | -- |
| 01/27/2022 01/27/22 | For Sale | $374,900 | +53.0% | $157 / Sq Ft |
| 04/02/2018 04/02/18 | Sold | $245,000 | -8.4% | $103 / Sq Ft |
| 10/29/2017 10/29/17 | Pending | -- | -- | -- |
| 10/26/2017 10/26/17 | Price Changed | $267,500 | -2.7% | $112 / Sq Ft |
| 09/09/2017 09/09/17 | Price Changed | $275,000 | -3.5% | $115 / Sq Ft |
| 08/22/2017 08/22/17 | Price Changed | $284,900 | -2.8% | $119 / Sq Ft |
| 08/03/2017 08/03/17 | For Sale | $293,000 | -- | $123 / Sq Ft |
Tax History Compared to Growth
Tax History
| Year | Tax Paid | Tax Assessment Tax Assessment Total Assessment is a certain percentage of the fair market value that is determined by local assessors to be the total taxable value of land and additions on the property. | Land | Improvement |
|---|---|---|---|---|
| 2024 | $10,697 | $125,864 | $16,940 | $108,924 |
| 2023 | $10,597 | $116,854 | $15,727 | $101,127 |
| 2022 | $10,597 | $114,716 | $17,592 | $97,124 |
| 2021 | $9,578 | $110,113 | $16,886 | $93,227 |
| 2020 | $9,269 | $107,406 | $16,471 | $90,935 |
| 2019 | $9,005 | $104,288 | $15,993 | $88,295 |
| 2018 | $8,504 | $100,005 | $17,975 | $82,030 |
| 2017 | $8,413 | $97,139 | $17,460 | $79,679 |
| 2016 | $8,345 | $92,814 | $16,683 | $76,131 |
| 2015 | $8,126 | $88,025 | $15,822 | $72,203 |
| 2014 | $8,082 | $88,164 | $15,623 | $72,541 |
| 2012 | $7,660 | $88,840 | $15,743 | $73,097 |
Agents Affiliated with this Home
-

Seller's Agent in 2022
Corey Barker
Keller Williams North Shore West
(224) 548-1323
143 in this area
265 Total Sales
-

Buyer's Agent in 2022
Matt Levin
The McDonald Group
(847) 276-0715
1 in this area
19 Total Sales
-

Seller's Agent in 2018
Richard Capoccioni
RE/MAX Plaza
(847) 293-9571
33 in this area
90 Total Sales
Map
Source: Midwest Real Estate Data (MRED)
MLS Number: MRD09710740
APN: 07-21-310-009
- 6280 Old Farm Ln Unit 3
- 6254 Old Farm Ln
- 295 N Hunt Club Rd
- 184 Southridge Dr Unit 12
- 6406 Cunningham Ct
- 6121 Brookstone Place
- 6109 Golfview Dr
- 33430 N Hunt Club Rd
- 17357 W Maple Ln Unit 24E
- 16530 W Washington St
- 716 Darnell Ln
- 17429 W Chestnut Ln Unit 13A
- 660 Beth Ct
- 758 Sizer Rd Unit U178
- 6162 Crossland Blvd Unit 3
- 34251 N Homestead Rd Unit 6
- 741 Colby Ct Unit U42
- 17581 W Summit Dr
- 648 White Ct
- 34451 N Saddle Ln






