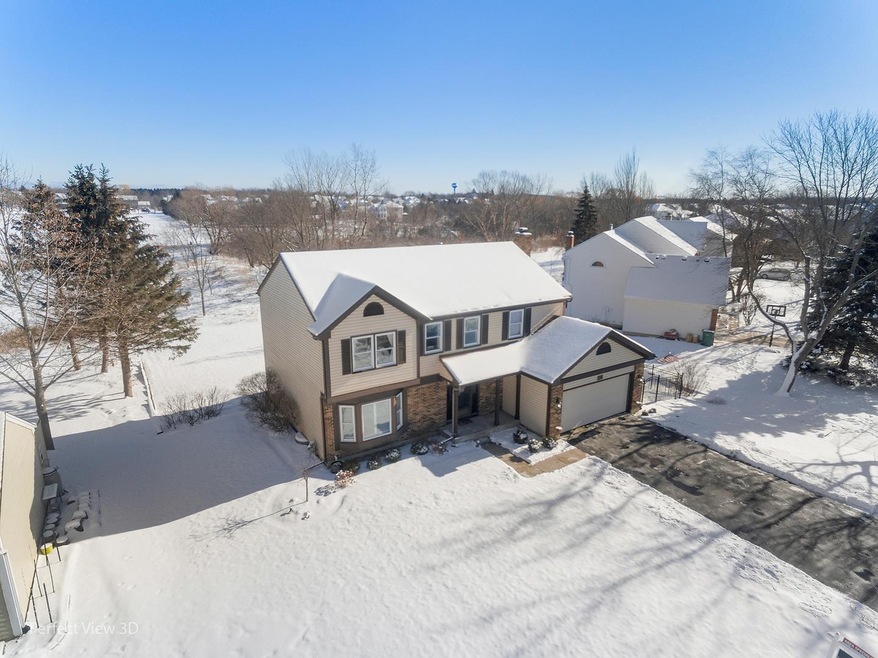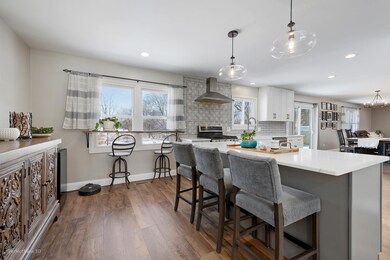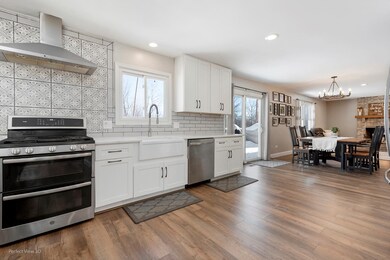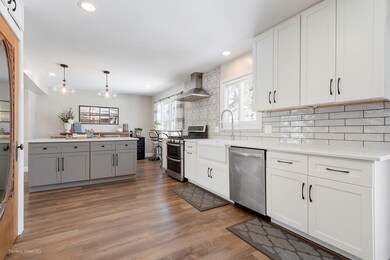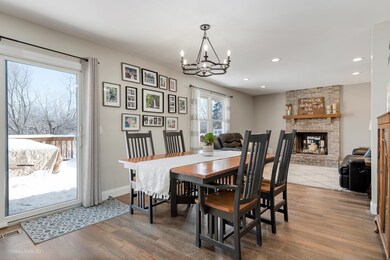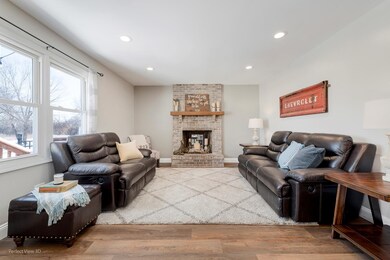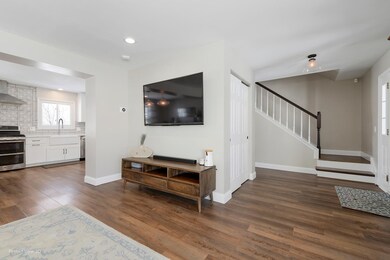
293 S Fork Dr Gurnee, IL 60031
Highlights
- Water Views
- Colonial Architecture
- Mature Trees
- Woodland Elementary School Rated A-
- Landscaped Professionally
- 1-minute walk to Southridge Park
About This Home
As of March 2022A COMPLETE HGTV RENOVATION from 2018-2020 is what to expect in your showing experience! This STUNNING 5 bedrooms 3.5 bath, 3386 sq ft, livable space and Finished Basement has it all! The Main Floor showcase AN OPEN CONCEPT! Truly EVERYTHING from Floor to Ceiling...I mean EVERYTHING in-between has been replaced!! ALL NEWER appliances, 2018 TRANE ($10,000) HVAC and Furnace. Quality vinyl flooring throughout all three floors. The modern Gourmet kitchen includes all stainless steel appliances, quartz countertop, large island, custom cabinets and a deep closet pantry! Step outside to an oversized wooden deck that leads to a fenced-in dog run on the side of the house. Appreciate as you overlook the scenic pond and nature all in your own EXTENDED BACKYARD! Walk upstairs to your master en suite bedroom to a newly remodeled bathroom with a deep walk-in closet. The master custom shower features an overhead rain shower head, double sink quartz countertop, with plenty of space! The second floor bathroom is completed with the same quality of custom finishes! Step down into the finished basement to quickly appreciate a second full size kitchen set up, an extra bedroom/office/craft room and a full custom designed bathroom with a jetted jacuzzi tub. Close to all local retailers and quick access to Hwy. This is a must see!
Last Agent to Sell the Property
Keller Williams North Shore West License #475162994 Listed on: 01/27/2022

Home Details
Home Type
- Single Family
Est. Annual Taxes
- $9,004
Year Built
- Built in 1990
Lot Details
- 0.28 Acre Lot
- Lot Dimensions are 81x141x83x139
- Property is adjacent to nature preserve
- Dog Run
- Landscaped Professionally
- Paved or Partially Paved Lot
- Mature Trees
HOA Fees
- $18 Monthly HOA Fees
Parking
- 2 Car Attached Garage
- Garage Transmitter
- Garage Door Opener
- Driveway
- Parking Included in Price
Home Design
- Colonial Architecture
- Asphalt Roof
- Concrete Perimeter Foundation
Interior Spaces
- 2,386 Sq Ft Home
- 2-Story Property
- Ceiling Fan
- Fireplace With Gas Starter
- Family Room with Fireplace
- Living Room
- Family or Dining Combination
- Recreation Room
- Laminate Flooring
- Water Views
Kitchen
- Range
- Microwave
- Dishwasher
- Stainless Steel Appliances
- Disposal
Bedrooms and Bathrooms
- 4 Bedrooms
- 5 Potential Bedrooms
- Walk-In Closet
- In-Law or Guest Suite
- Dual Sinks
- Whirlpool Bathtub
- Separate Shower
Laundry
- Laundry Room
- Laundry on main level
- Dryer
- Washer
- Sink Near Laundry
Finished Basement
- Basement Fills Entire Space Under The House
- Sump Pump
- Finished Basement Bathroom
Outdoor Features
- Pond
- Deck
Location
- Property is near a park
Schools
- Woodland Elementary School
- Woodland Middle School
- Warren Township High School
Utilities
- Forced Air Heating and Cooling System
- Heating System Uses Natural Gas
- 200+ Amp Service
Community Details
- Southridge Subdivision, Westbrook Floorplan
- Community Lake
Listing and Financial Details
- Homeowner Tax Exemptions
Ownership History
Purchase Details
Home Financials for this Owner
Home Financials are based on the most recent Mortgage that was taken out on this home.Purchase Details
Home Financials for this Owner
Home Financials are based on the most recent Mortgage that was taken out on this home.Purchase Details
Home Financials for this Owner
Home Financials are based on the most recent Mortgage that was taken out on this home.Purchase Details
Home Financials for this Owner
Home Financials are based on the most recent Mortgage that was taken out on this home.Similar Homes in the area
Home Values in the Area
Average Home Value in this Area
Purchase History
| Date | Type | Sale Price | Title Company |
|---|---|---|---|
| Warranty Deed | $410,000 | Citywide Title | |
| Warranty Deed | $245,000 | Chicago Title | |
| Interfamily Deed Transfer | -- | Ticor Title Insurance Co | |
| Interfamily Deed Transfer | -- | Ticor Title Insurance Co |
Mortgage History
| Date | Status | Loan Amount | Loan Type |
|---|---|---|---|
| Open | $369,000 | New Conventional | |
| Previous Owner | $232,750 | New Conventional | |
| Previous Owner | $251,250 | Stand Alone Refi Refinance Of Original Loan | |
| Previous Owner | $251,250 | New Conventional | |
| Previous Owner | $100,000 | Credit Line Revolving | |
| Previous Owner | $100,000 | Fannie Mae Freddie Mac | |
| Previous Owner | $50,000 | Credit Line Revolving |
Property History
| Date | Event | Price | Change | Sq Ft Price |
|---|---|---|---|---|
| 03/04/2022 03/04/22 | Sold | $410,000 | +9.4% | $172 / Sq Ft |
| 01/27/2022 01/27/22 | Pending | -- | -- | -- |
| 01/27/2022 01/27/22 | For Sale | $374,900 | +53.0% | $157 / Sq Ft |
| 04/02/2018 04/02/18 | Sold | $245,000 | -8.4% | $103 / Sq Ft |
| 10/29/2017 10/29/17 | Pending | -- | -- | -- |
| 10/26/2017 10/26/17 | Price Changed | $267,500 | -2.7% | $112 / Sq Ft |
| 09/09/2017 09/09/17 | Price Changed | $275,000 | -3.5% | $115 / Sq Ft |
| 08/22/2017 08/22/17 | Price Changed | $284,900 | -2.8% | $119 / Sq Ft |
| 08/03/2017 08/03/17 | For Sale | $293,000 | -- | $123 / Sq Ft |
Tax History Compared to Growth
Tax History
| Year | Tax Paid | Tax Assessment Tax Assessment Total Assessment is a certain percentage of the fair market value that is determined by local assessors to be the total taxable value of land and additions on the property. | Land | Improvement |
|---|---|---|---|---|
| 2024 | $10,697 | $125,864 | $16,940 | $108,924 |
| 2023 | $10,597 | $116,854 | $15,727 | $101,127 |
| 2022 | $10,597 | $114,716 | $17,592 | $97,124 |
| 2021 | $9,578 | $110,113 | $16,886 | $93,227 |
| 2020 | $9,269 | $107,406 | $16,471 | $90,935 |
| 2019 | $9,005 | $104,288 | $15,993 | $88,295 |
| 2018 | $8,504 | $100,005 | $17,975 | $82,030 |
| 2017 | $8,413 | $97,139 | $17,460 | $79,679 |
| 2016 | $8,345 | $92,814 | $16,683 | $76,131 |
| 2015 | $8,126 | $88,025 | $15,822 | $72,203 |
| 2014 | $8,082 | $88,164 | $15,623 | $72,541 |
| 2012 | $7,660 | $88,840 | $15,743 | $73,097 |
Agents Affiliated with this Home
-

Seller's Agent in 2022
Corey Barker
Keller Williams North Shore West
(224) 548-1323
143 in this area
265 Total Sales
-

Buyer's Agent in 2022
Matt Levin
The McDonald Group
(847) 276-0715
1 in this area
19 Total Sales
-

Seller's Agent in 2018
Richard Capoccioni
RE/MAX Plaza
(847) 293-9571
33 in this area
90 Total Sales
Map
Source: Midwest Real Estate Data (MRED)
MLS Number: 11312151
APN: 07-21-310-009
- 6280 Old Farm Ln Unit 3
- 6254 Old Farm Ln
- 295 N Hunt Club Rd
- 184 Southridge Dr Unit 12
- 6406 Cunningham Ct
- 6121 Brookstone Place
- 6109 Golfview Dr
- 33430 N Hunt Club Rd
- 17357 W Maple Ln Unit 24E
- 16530 W Washington St
- 716 Darnell Ln
- 17429 W Chestnut Ln Unit 13A
- 660 Beth Ct
- 758 Sizer Rd Unit U178
- 6162 Crossland Blvd Unit 3
- 34251 N Homestead Rd Unit 6
- 741 Colby Ct Unit U42
- 17581 W Summit Dr
- 648 White Ct
- 34451 N Saddle Ln
