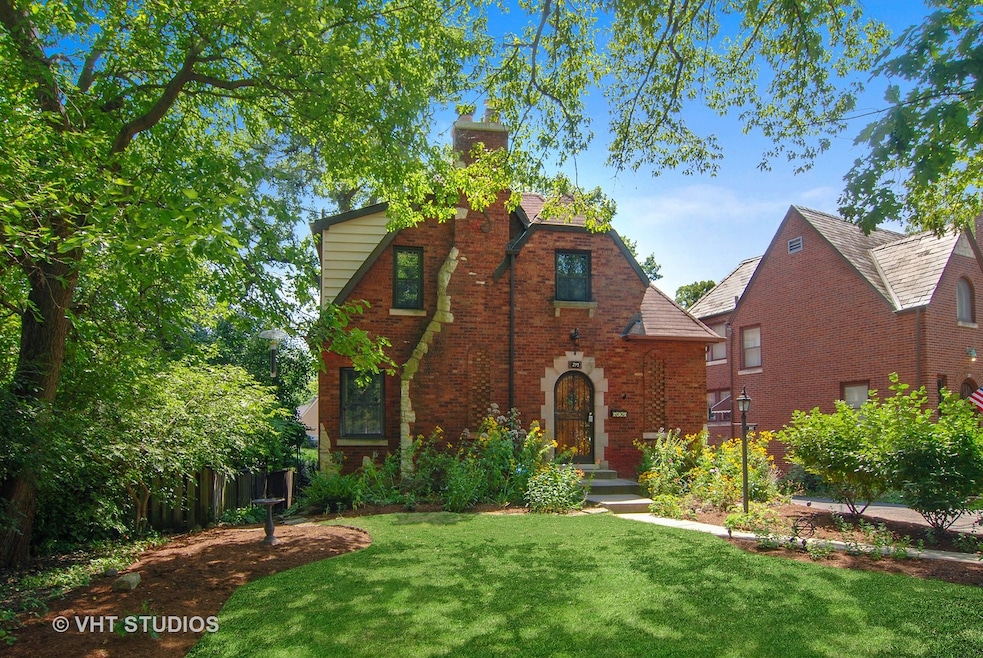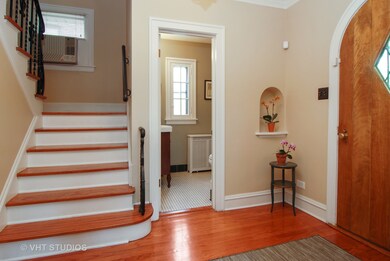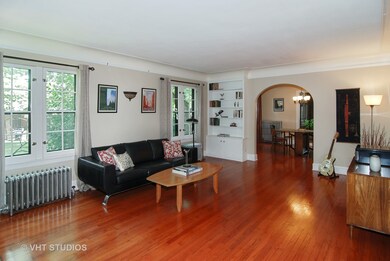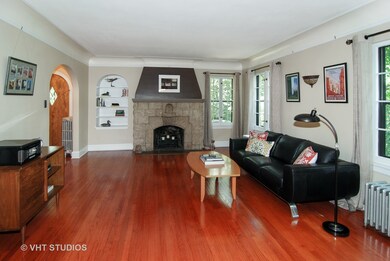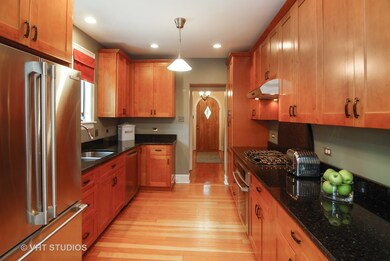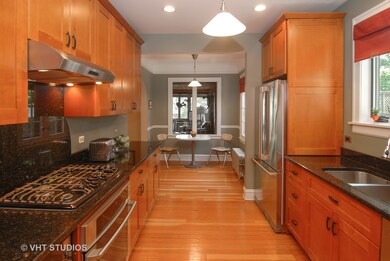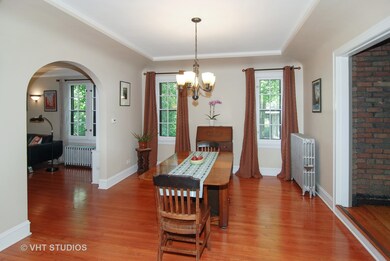
293 Scottswood Rd Riverside, IL 60546
Highlights
- Wood Flooring
- Attached Garage
- Patio
- Central Elementary School Rated A
- Breakfast Bar
- 4-minute walk to Indian Gardens
About This Home
As of November 2020Enjoy the warmth and character of a vintage home with extensive updates in this charming brick Tudor located in historic Riverside's stunning "First Division" neighborhood! This special 3 bedroom was extensively renovated in 2014 with a new eat-in kitchen featuring maple cabinets, stainless appliances, and granite counter tops, remodeled full bath, and updated half bath. Other features include large formal living & dining rooms with crown moldings, fireplace, inviting family room with bead board ceiling, spacious bedrooms, refinished hardwood floors and freshly painted throughout. The unfinished basement has a fireplace and high ceilings, perfect for future expansion. This lovely property is situated on a landscaped lot with new flagstone patio. Additional improvements/replacements completed since 2014 to include: Storm windows, 2 sump pumps, electrical boxes, plumbing, 50 gal. water heater, whole house water filter, chimney crown/caps and so much more! Update Sheet Under Add. Info Tab
Home Details
Home Type
- Single Family
Est. Annual Taxes
- $13,221
Year Built | Renovated
- 1928 | 2014
Parking
- Attached Garage
- Garage Is Owned
Home Design
- Brick Exterior Construction
Interior Spaces
- Wood Burning Fireplace
- Entrance Foyer
- Wood Flooring
- Unfinished Basement
- Partial Basement
- Storm Screens
- Dryer
Kitchen
- Breakfast Bar
- Oven or Range
- Microwave
- Dishwasher
Outdoor Features
- Patio
Utilities
- 3+ Cooling Systems Mounted To A Wall/Window
- Hot Water Heating System
Listing and Financial Details
- Homeowner Tax Exemptions
Ownership History
Purchase Details
Purchase Details
Home Financials for this Owner
Home Financials are based on the most recent Mortgage that was taken out on this home.Purchase Details
Home Financials for this Owner
Home Financials are based on the most recent Mortgage that was taken out on this home.Purchase Details
Home Financials for this Owner
Home Financials are based on the most recent Mortgage that was taken out on this home.Purchase Details
Home Financials for this Owner
Home Financials are based on the most recent Mortgage that was taken out on this home.Purchase Details
Similar Homes in the area
Home Values in the Area
Average Home Value in this Area
Purchase History
| Date | Type | Sale Price | Title Company |
|---|---|---|---|
| Deed | -- | None Listed On Document | |
| Warranty Deed | $460,000 | First American Title | |
| Warranty Deed | $431,500 | Baird & Warner Title Service | |
| Warranty Deed | $425,000 | Cti | |
| Deed | $290,000 | Git | |
| Interfamily Deed Transfer | -- | -- |
Mortgage History
| Date | Status | Loan Amount | Loan Type |
|---|---|---|---|
| Previous Owner | $368,000 | New Conventional | |
| Previous Owner | $343,200 | New Conventional | |
| Previous Owner | $345,200 | Adjustable Rate Mortgage/ARM | |
| Previous Owner | $382,500 | New Conventional | |
| Previous Owner | $299,570 | VA |
Property History
| Date | Event | Price | Change | Sq Ft Price |
|---|---|---|---|---|
| 11/20/2020 11/20/20 | Sold | $460,000 | -1.1% | $226 / Sq Ft |
| 10/16/2020 10/16/20 | Pending | -- | -- | -- |
| 10/07/2020 10/07/20 | For Sale | $465,000 | +7.8% | $229 / Sq Ft |
| 09/17/2018 09/17/18 | Sold | $431,500 | -3.9% | $212 / Sq Ft |
| 08/20/2018 08/20/18 | Pending | -- | -- | -- |
| 08/09/2018 08/09/18 | For Sale | $449,000 | +5.6% | $221 / Sq Ft |
| 10/23/2015 10/23/15 | Sold | $425,000 | 0.0% | $209 / Sq Ft |
| 09/13/2015 09/13/15 | Pending | -- | -- | -- |
| 09/11/2015 09/11/15 | For Sale | $425,000 | +46.6% | $209 / Sq Ft |
| 07/13/2012 07/13/12 | Sold | $290,000 | -3.3% | $194 / Sq Ft |
| 05/26/2012 05/26/12 | Pending | -- | -- | -- |
| 05/21/2012 05/21/12 | For Sale | $299,900 | -- | $201 / Sq Ft |
Tax History Compared to Growth
Tax History
| Year | Tax Paid | Tax Assessment Tax Assessment Total Assessment is a certain percentage of the fair market value that is determined by local assessors to be the total taxable value of land and additions on the property. | Land | Improvement |
|---|---|---|---|---|
| 2024 | $13,221 | $45,000 | $5,729 | $39,271 |
| 2023 | $11,448 | $45,000 | $5,729 | $39,271 |
| 2022 | $11,448 | $30,092 | $4,948 | $25,144 |
| 2021 | $11,009 | $30,091 | $4,947 | $25,144 |
| 2020 | $10,672 | $33,244 | $4,947 | $28,297 |
| 2019 | $13,419 | $38,254 | $4,557 | $33,697 |
| 2018 | $11,868 | $38,254 | $4,557 | $33,697 |
| 2017 | $11,507 | $38,254 | $4,557 | $33,697 |
| 2016 | $7,848 | $24,807 | $3,906 | $20,901 |
| 2015 | $7,627 | $24,807 | $3,906 | $20,901 |
| 2014 | $8,863 | $28,786 | $3,906 | $24,880 |
| 2013 | $8,724 | $27,944 | $3,906 | $24,038 |
Agents Affiliated with this Home
-
Rory Dominick

Seller's Agent in 2020
Rory Dominick
Keller Williams Premiere Properties
(773) 425-9942
94 in this area
152 Total Sales
-
Tawnya McVicker

Buyer's Agent in 2020
Tawnya McVicker
Keller Williams ONEChicago
(312) 498-8822
1 in this area
65 Total Sales
-
Lauren Cody

Seller's Agent in 2018
Lauren Cody
Baird Warner
(708) 514-3367
33 in this area
55 Total Sales
-
Colleen Wilcox

Buyer's Agent in 2018
Colleen Wilcox
Compass
(630) 291-9289
39 Total Sales
-
Kristi Roque

Seller's Agent in 2012
Kristi Roque
Baird Warner
(773) 640-7766
97 Total Sales
Map
Source: Midwest Real Estate Data (MRED)
MLS Number: MRD10046297
APN: 18-02-201-011-0000
- 3827 Hollywood Ave
- 207 W Quincy St Unit GARD
- 4030 Joliet Ave Unit 1
- 4010 Fern Ave
- 125 Barrypoint Rd
- 4018 Prescott Ave
- 4054 Fern Ave
- 3845 Mccormick Ave
- 8034 42nd St
- 3948 Amelia Ave
- 8636 40th St
- 8112 Christie Ave
- 8124 44th St
- 3525 Hollywood Ave
- 78 Pine Ave
- 7846 White Ave
- 7825 41st Place
- 50 Forest Ave Unit 3S
- 8639 Plainfield Rd
- 4322 Amelia Ave
