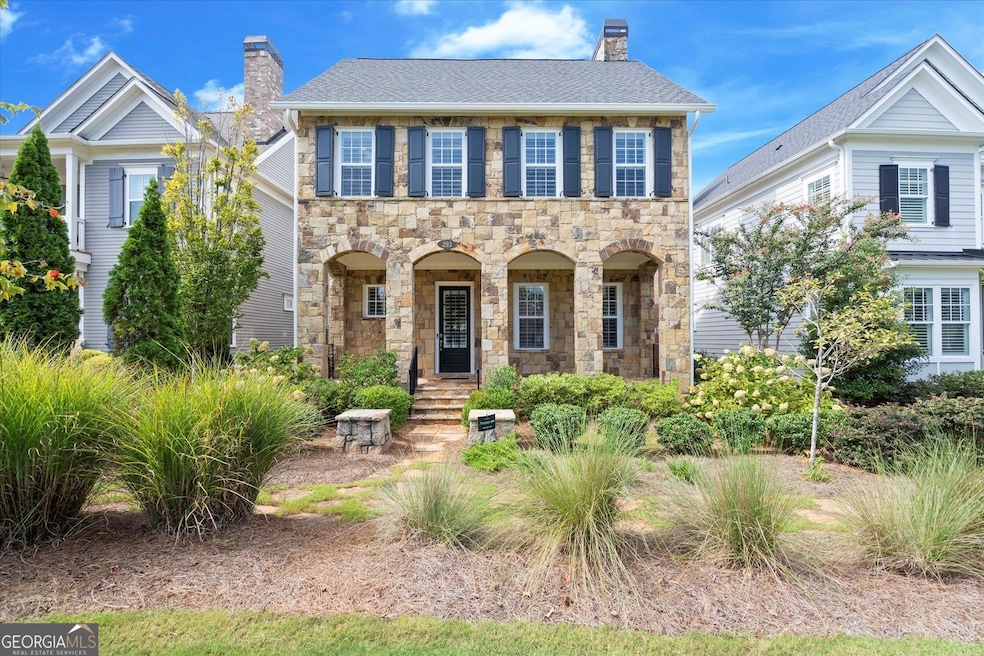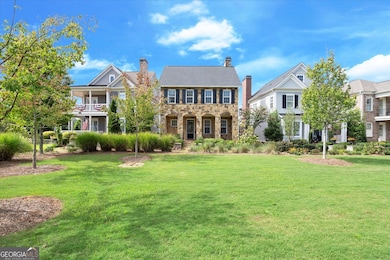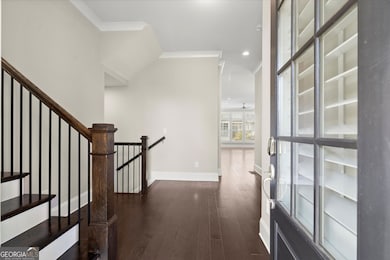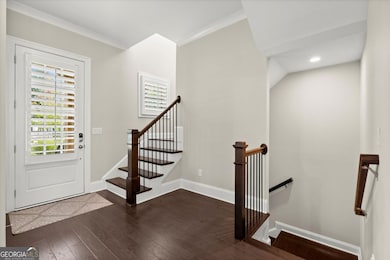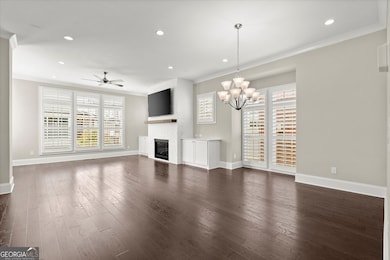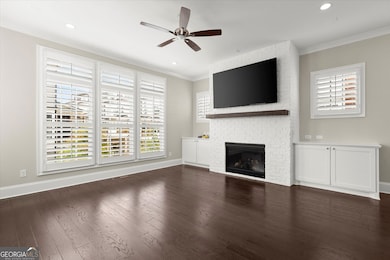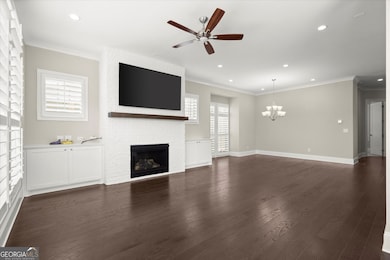293 Thompson St Alpharetta, GA 30009
Estimated payment $7,885/month
Highlights
- Deck
- Wood Flooring
- Community Pool
- Manning Oaks Elementary School Rated A-
- Bonus Room
- Double Oven
About This Home
293 Thompson Street, Alpharetta, GA - A rare opportunity to own a luxurious, stone-clad residence that marries timeless elegance with prime walkable location. This stunning home-reminiscent of an English stone cottage-is the exceptional Riverside floor plan with a fully finished terrace level, offering over 3,300 square feet of sophisticated living space. Exterior & Location Nestled in the Foundry neighborhood just steps from the Alpha Loop, this home places you in the heart of Avalon's upscale shopping and dining, and minutes from the vibrant community events in downtown Alpharetta. With the Alpha Loop walking trail just beyond your door, enjoy seamless weekend access to Alpharetta's best. Interior Highlights * Main level: Open and airy with abundant natural light pouring into the family room, centered around a cozy fireplace. The adjacent chef-inspired kitchen flows effortlessly into the formal dining room, creating an ideal space for entertaining. A convenient main-level bedroom with en suite bath offers comfort and versatility. * Upper level: Retreat to the owners' suite, a sanctuary with a luxurious private bath and generous closet space. Two additional bedrooms share a well-appointed full bathroom. * Terrace level: This fully finished basement expands your living possibilities-featuring a flex room with its own bathroom that's perfect as a fifth bedroom, media room, or private office. Additional Features * Exquisite stone exterior, evoking an English cottage aesthetic. * Two-car garage, plus a dedicated golf cart garage-perfect for local errands or a fun spin to Avalon. * High-end interior finishes, including 10-foot ceilings, finely crafted cabinetry, and open-concept design that enhances traffic flow throughout the home * This home reflects modern craftsmanship and energy-efficient design. Lifestyle & Community Live in the heart of Alpharetta's most desirable setting-just minutes away from the amphitheater, boutique shops, award-winning restaurants, and the vibrancy of Downtown Alpharetta. Format nightly concerts, shopping strolls, and outdoor adventures along the Alpha Loop into your daily routine. Summary 293 Thompson Street is a masterfully designed luxury home offering serene elegance and effortless connectivity to Alpharetta's premier lifestyle. With its exceptional finishes, versatile layout, and unmatched proximity to Avalon and downtown, this residence promises refined living at its best.
Listing Agent
BHHS Georgia Properties Brokerage Phone: License #366081 Listed on: 08/29/2025

Home Details
Home Type
- Single Family
Est. Annual Taxes
- $10,082
Year Built
- Built in 2019
Lot Details
- 3,485 Sq Ft Lot
- Level Lot
- Cleared Lot
HOA Fees
- $200 Monthly HOA Fees
Parking
- 3 Car Garage
Home Design
- Bungalow
- Pillar, Post or Pier Foundation
- Composition Roof
- Stone Siding
- Stone
Interior Spaces
- 3-Story Property
- Ceiling Fan
- Gas Log Fireplace
- Family Room with Fireplace
- Living Room with Fireplace
- Bonus Room
- Finished Basement
- Exterior Basement Entry
- Laundry on upper level
Kitchen
- Double Oven
- Microwave
- Dishwasher
- Kitchen Island
- Disposal
Flooring
- Wood
- Carpet
- Tile
Bedrooms and Bathrooms
- Walk-In Closet
- Double Vanity
Eco-Friendly Details
- Energy-Efficient Insulation
- Energy-Efficient Thermostat
Outdoor Features
- Balcony
- Deck
Schools
- Manning Oaks Elementary School
- Hopewell Middle School
- Alpharetta High School
Utilities
- Central Air
- Heating Available
- Electric Water Heater
- Cable TV Available
Listing and Financial Details
- Tax Block 2
Community Details
Overview
- Association fees include ground maintenance
- Foundry Subdivision
Recreation
- Community Pool
Map
Home Values in the Area
Average Home Value in this Area
Tax History
| Year | Tax Paid | Tax Assessment Tax Assessment Total Assessment is a certain percentage of the fair market value that is determined by local assessors to be the total taxable value of land and additions on the property. | Land | Improvement |
|---|---|---|---|---|
| 2025 | $2,220 | $809,240 | $155,760 | $653,480 |
| 2023 | $10,895 | $386,000 | $57,280 | $328,720 |
| 2022 | $8,604 | $386,000 | $57,280 | $328,720 |
| 2021 | $10,753 | $327,040 | $41,320 | $285,720 |
| 2020 | $8,922 | $266,000 | $44,600 | $221,400 |
| 2019 | $393 | $11,680 | $11,680 | $0 |
| 2018 | $323 | $11,440 | $11,440 | $0 |
Property History
| Date | Event | Price | List to Sale | Price per Sq Ft | Prior Sale |
|---|---|---|---|---|---|
| 09/23/2025 09/23/25 | Price Changed | $1,300,000 | -7.1% | $392 / Sq Ft | |
| 08/29/2025 08/29/25 | For Sale | $1,400,000 | +110.5% | $422 / Sq Ft | |
| 07/31/2019 07/31/19 | Sold | $665,000 | -1.0% | $214 / Sq Ft | View Prior Sale |
| 07/04/2019 07/04/19 | For Sale | $672,000 | +1.1% | $216 / Sq Ft | |
| 06/30/2019 06/30/19 | Off Market | $665,000 | -- | -- | |
| 06/25/2019 06/25/19 | Pending | -- | -- | -- | |
| 06/18/2019 06/18/19 | Price Changed | $672,000 | -1.2% | $216 / Sq Ft | |
| 05/07/2019 05/07/19 | Price Changed | $679,990 | -1.2% | $219 / Sq Ft | |
| 03/18/2019 03/18/19 | Price Changed | $687,990 | +0.3% | $221 / Sq Ft | |
| 03/12/2019 03/12/19 | Price Changed | $685,990 | -3.8% | $221 / Sq Ft | |
| 02/17/2019 02/17/19 | Price Changed | $713,192 | 0.0% | $229 / Sq Ft | |
| 02/07/2019 02/07/19 | Price Changed | $713,117 | +0.1% | $229 / Sq Ft | |
| 01/30/2019 01/30/19 | Price Changed | $712,192 | 0.0% | $229 / Sq Ft | |
| 01/07/2019 01/07/19 | Price Changed | $712,117 | +0.1% | $229 / Sq Ft | |
| 12/11/2018 12/11/18 | Price Changed | $711,117 | +2.3% | $229 / Sq Ft | |
| 11/01/2018 11/01/18 | Price Changed | $694,900 | -1.8% | $224 / Sq Ft | |
| 10/26/2018 10/26/18 | For Sale | $707,917 | -- | $228 / Sq Ft |
Purchase History
| Date | Type | Sale Price | Title Company |
|---|---|---|---|
| Warranty Deed | -- | -- | |
| Warranty Deed | $665,000 | -- |
Mortgage History
| Date | Status | Loan Amount | Loan Type |
|---|---|---|---|
| Previous Owner | $25,000 | New Conventional |
Source: Georgia MLS
MLS Number: 10594118
APN: 12-2704-0749-103-8
- 415 Chiswick Cir
- 415 Chiswick Cir Unit 23
- 205 Chiswick Cir
- 132 Grand Crescent
- 435 Chiswick Cir
- 435 Chiswick Cir Unit 21
- 152 Grand Crescent
- 11750 Dancliff Trace
- 276 Thompson St
- 376 Concord St
- 323 S Esplanade
- 272 Thompson St
- 11715 Dancliff Trace
- 11945 Dancliff Trace
- 102 Grand Crescent
- 341 S Esplanade
- 12120 Dancliff Trace
- 343 Concord St
- 1213 Avalon Blvd
- 871 3rd St
- 1213 Avalon Blvd Unit 2408
- 1213 Avalon Blvd Unit 3212
- 11760 Stratham Dr
- 502 Plymouth Ln
- 5000 Webb Bridge Ct
- 12115 Stonebrook Cove
- 7165 Avalon Blvd
- 535 Clover Ln
- 5103 Woodland Ln
- 32000 Gardner Dr
- 587 Wedgewood Dr
- 529 Clover Ln
- 7110 Woodland Ln
- 2900 Webb Bridge Rd
- 2001 Commerce St
- 103 Sterling Ct
- 515 Burton Dr Unit 807
- 54 Country Place Ct Unit 54
