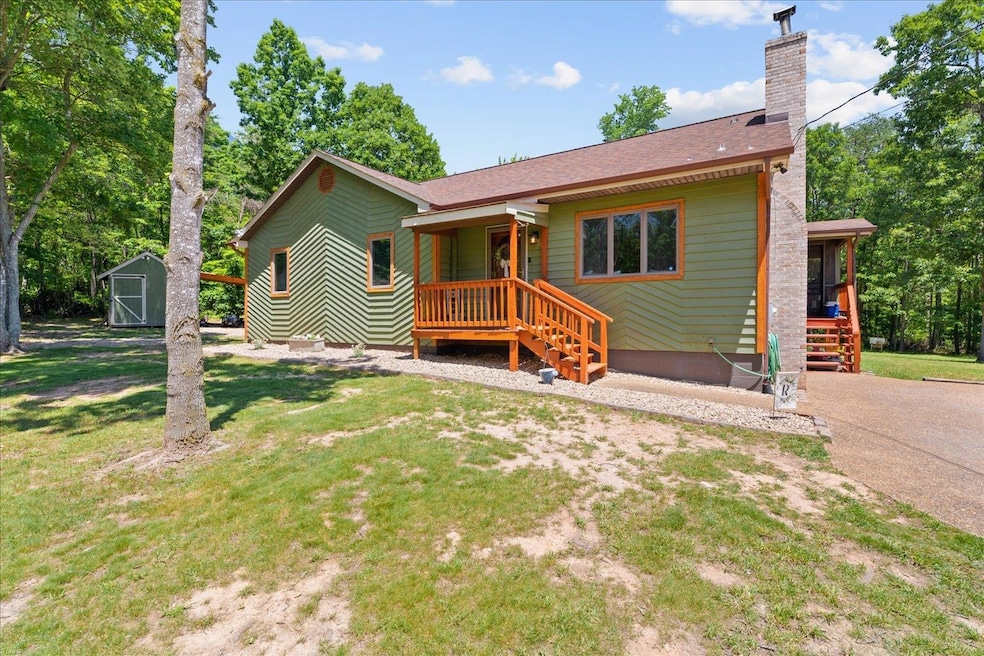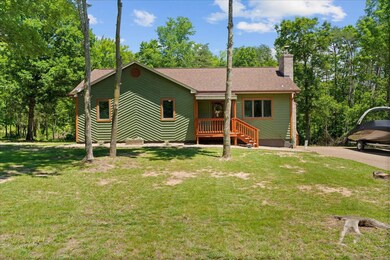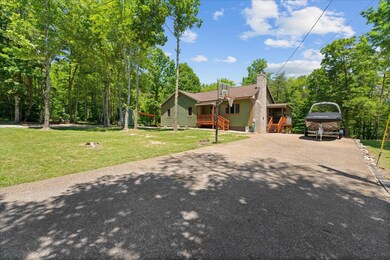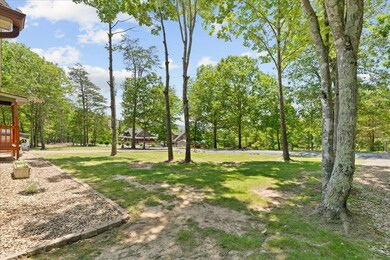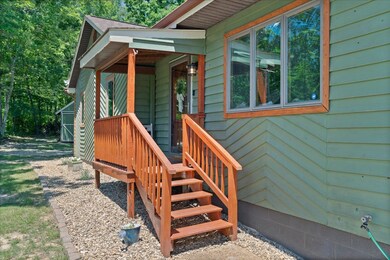
Highlights
- 3 Acre Lot
- Private Lot
- Partially Wooded Lot
- Wood Burning Stove
- Living Room with Fireplace
- Screened Porch
About This Home
As of July 2024The cabin you have waited for on a dreamy 3 acre private setting in a short term rental friendly, quiet community. Stunning color combination with the wood cedar siding and natural stained trim= A Great Mountain retreat! 1 level living with spacious rooms and a great screened porch off the back for entertaining. Lower level has plenty of room in the large rec room and possibility to add additional bedrooms. Plenty of parking in the 2 driveways and a great flat usable yard for kids or pets. 23x19 shed with a carport! The cabin is situated on a large, 3-acre parcel which offers privacy, seclusion, and peaceful serenity, as well as plenty of room for outdoor activities. Outdoor activities galore including the Shenandoah National Park, Appalachain Trail, Shenandoah River and the famous Luray Caverns. Located just a short stroll from the river & boat launch. There is always something to do here. Main St Luray offers quaint shops & fantastic food and drinks. Views are always great. Whether looking for a place to call home or a income earning cabin, this property is a great spot! Short term rentals are permitted here the neighbors similar sized cabin Brought in over $99,000 in 2023 with 291 nights booked! Some Furniture negotiable!
Last Agent to Sell the Property
Massanutten Realty License #0225203811 Listed on: 06/01/2024
Last Buyer's Agent
NONMLSAGENT NONMLSAGENT
NONMLSOFFICE
Home Details
Home Type
- Single Family
Est. Annual Taxes
- $1,454
Year Built
- Built in 1993
Lot Details
- 3 Acre Lot
- Native Plants
- Private Lot
- Cleared Lot
- Partially Wooded Lot
- Garden
HOA Fees
- $15 Monthly HOA Fees
Parking
- Carport
Home Design
- Concrete Block With Brick
- Cedar Siding
Interior Spaces
- 1-Story Property
- Wood Burning Stove
- Wood Burning Fireplace
- Living Room with Fireplace
- Screened Porch
Kitchen
- Electric Range
- Microwave
- Dishwasher
Flooring
- Carpet
- Laminate
Bedrooms and Bathrooms
- 3 Bedrooms
- 2 Full Bathrooms
- Primary bathroom on main floor
Laundry
- Dryer
- Washer
Finished Basement
- Heated Basement
- Walk-Out Basement
- Basement Fills Entire Space Under The House
- Sump Pump
Schools
- Luray Elementary And Middle School
- Luray High School
Utilities
- Forced Air Heating and Cooling System
- Wood Insert Heater
- Heating System Uses Wood
- Heating System Uses Propane
- Well
- Conventional Septic
- Cable TV Available
Additional Features
- Green Features
- Storage Shed
Community Details
- Association fees include road maint, snow removal
- Massanutten Forest Subdivision
Listing and Financial Details
- Assessor Parcel Number 39A2-2-36
Ownership History
Purchase Details
Home Financials for this Owner
Home Financials are based on the most recent Mortgage that was taken out on this home.Purchase Details
Home Financials for this Owner
Home Financials are based on the most recent Mortgage that was taken out on this home.Purchase Details
Similar Homes in Luray, VA
Home Values in the Area
Average Home Value in this Area
Purchase History
| Date | Type | Sale Price | Title Company |
|---|---|---|---|
| Deed | $435,900 | -- | |
| Grant Deed | $218,500 | -- | |
| Deed | $204,000 | -- |
Mortgage History
| Date | Status | Loan Amount | Loan Type |
|---|---|---|---|
| Open | $392,310 | Construction | |
| Previous Owner | $214,539 | FHA |
Property History
| Date | Event | Price | Change | Sq Ft Price |
|---|---|---|---|---|
| 07/09/2024 07/09/24 | Sold | $435,900 | +1.4% | $208 / Sq Ft |
| 06/06/2024 06/06/24 | Pending | -- | -- | -- |
| 06/01/2024 06/01/24 | For Sale | $429,900 | +96.8% | $205 / Sq Ft |
| 08/28/2019 08/28/19 | Sold | $218,500 | -0.2% | $92 / Sq Ft |
| 06/21/2019 06/21/19 | Price Changed | $218,900 | -0.5% | $92 / Sq Ft |
| 05/20/2019 05/20/19 | For Sale | $219,900 | +0.6% | $92 / Sq Ft |
| 04/17/2019 04/17/19 | Off Market | $218,500 | -- | -- |
| 03/23/2019 03/23/19 | For Sale | $219,900 | -- | $92 / Sq Ft |
Tax History Compared to Growth
Tax History
| Year | Tax Paid | Tax Assessment Tax Assessment Total Assessment is a certain percentage of the fair market value that is determined by local assessors to be the total taxable value of land and additions on the property. | Land | Improvement |
|---|---|---|---|---|
| 2025 | $1,455 | $199,300 | $50,000 | $149,300 |
| 2024 | $1,455 | $199,300 | $50,000 | $149,300 |
| 2023 | $1,455 | $199,300 | $50,000 | $149,300 |
| 2022 | $1,455 | $199,300 | $50,000 | $149,300 |
| 2021 | $1,455 | $199,300 | $50,000 | $149,300 |
| 2020 | $1,475 | $202,000 | $50,000 | $152,000 |
| 2019 | $1,475 | $202,000 | $50,000 | $152,000 |
| 2018 | $1,414 | $202,000 | $50,000 | $152,000 |
| 2017 | $1,333 | $202,000 | $50,000 | $152,000 |
| 2016 | $1,333 | $202,000 | $50,000 | $152,000 |
| 2015 | $1,333 | $208,300 | $48,000 | $160,300 |
| 2014 | $1,333 | $208,300 | $48,000 | $160,300 |
Agents Affiliated with this Home
-
Nick Whitelock

Seller's Agent in 2024
Nick Whitelock
Massanutten Realty
(540) 383-9601
26 in this area
446 Total Sales
-
N
Buyer's Agent in 2024
NONMLSAGENT NONMLSAGENT
NONMLSOFFICE
-
Sharon Cales

Seller's Agent in 2019
Sharon Cales
RE/MAX
(540) 683-1370
1 in this area
78 Total Sales
-
Ken Evans

Seller Co-Listing Agent in 2019
Ken Evans
RE/MAX Real Estate Connections
(540) 683-9692
2 in this area
385 Total Sales
-
William Dudley
W
Buyer's Agent in 2019
William Dudley
Bill Dudley & Associates Real Estate, Inc
(540) 860-9109
152 in this area
244 Total Sales
Map
Source: Harrisonburg-Rockingham Association of REALTORS®
MLS Number: 653559
APN: 39A2-2-36
- 432 Cardinal Dr
- 0 Cardinal Dr Unit VAPA2004026
- 0 Blevins Rd Unit VAPA2005314
- 0 Blevins Rd Unit VAPA2005204
- 0 Suzanne Ln
- K57 & K68 Forest Drive Extension
- 1173 Backwash Rd
- 0 Hidden Rd Unit VAPA2004990
- 0 Kauffmans Mill Rd
- Lot 8 Kauffmans Mill Rd
- LOT 11 Kauffmans Mill Rd
- 2904 Us Highway 211 W
- 606 Riverside Dr
- 0 Egypt Bend Rd Unit VAPA2002970
- 315 Ganders Dr
- 264 Cedar Ln
- 2370 Us Highway 211 W
- 113 Dock St
- 120 Big Oak Dr
- 0 Airstrip Rd Unit VAPA2005214
