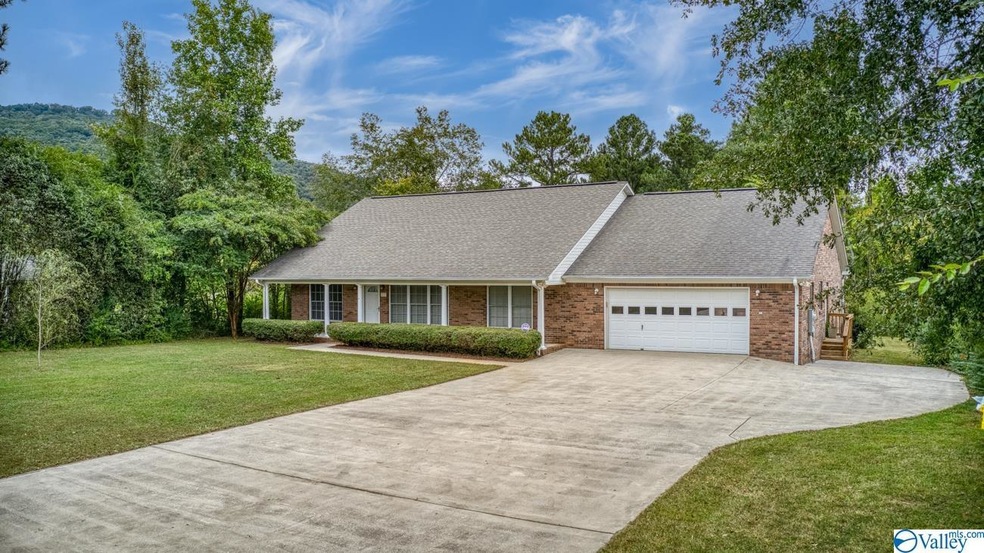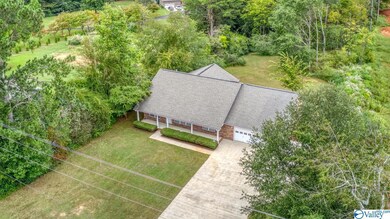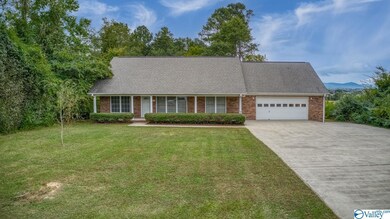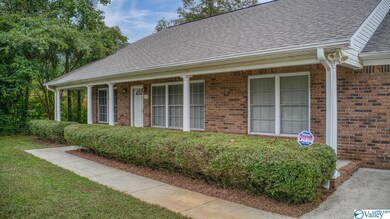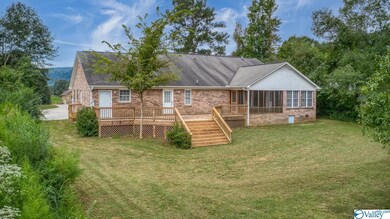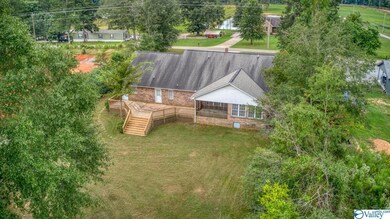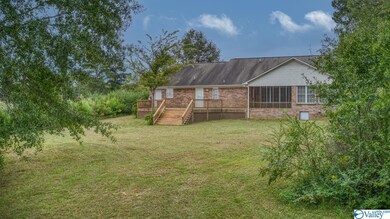
293 Worley Dr Owens Cross Roads, AL 35763
Estimated Value: $268,000 - $390,000
Highlights
- Deck
- Wooded Lot
- Covered patio or porch
- Goldsmith-Schiffman Elementary School Rated A-
- No HOA
- 2 Car Attached Garage
About This Home
As of October 2021Beautiful Full brick home in heart of Owens Cross Roads. This 3 bedroom and 2 bath home has long covered front porch, screened in back porch and large deck on an oversized treed lot. Inside the home you have a double trey ceiling in living room with plenty of cabinet & counter space in the kitchen. Beyond the kitchen is a sunroom that exits to back and the screen porch, The large master suite has nice corner soaking tub, separate shower and walking closet with plenty of hanging space. The other two bedrooms are on opposite side of the home and share a full bathroom. In the garage is an attached workshop with its own exterior entrance. This home is a real must see!!
Last Agent to Sell the Property
Kendall James Realty License #82315 Listed on: 09/17/2021
Home Details
Home Type
- Single Family
Est. Annual Taxes
- $1,312
Year Built
- Built in 2002
Lot Details
- 0.56 Acre Lot
- Lot Dimensions are 119 x 248
- Wooded Lot
Parking
- 2 Car Attached Garage
- Workshop in Garage
- Front Facing Garage
- Garage Door Opener
Home Design
- Slab Foundation
Interior Spaces
- 2,072 Sq Ft Home
- Property has 1 Level
- Central Vacuum
- Gas Log Fireplace
- Double Pane Windows
Kitchen
- Oven or Range
- Microwave
- Dishwasher
Bedrooms and Bathrooms
- 3 Bedrooms
- 2 Full Bathrooms
Home Security
- Home Security System
- Storm Doors
Accessible Home Design
- Grip-Accessible Features
- Accessible Doors
Outdoor Features
- Deck
- Covered patio or porch
Schools
- Hampton Cove Elementary School
- Huntsville High School
Utilities
- Central Heating and Cooling System
- Underground Utilities
- Septic Tank
Community Details
- No Home Owners Association
- Metes And Bounds Subdivision
Listing and Financial Details
- Assessor Parcel Number 2301110000049000
Ownership History
Purchase Details
Similar Homes in Owens Cross Roads, AL
Home Values in the Area
Average Home Value in this Area
Purchase History
| Date | Buyer | Sale Price | Title Company |
|---|---|---|---|
| Webb Peggy King | $120,000 | None Available |
Mortgage History
| Date | Status | Borrower | Loan Amount |
|---|---|---|---|
| Open | Woods Christina A | $306,500 | |
| Previous Owner | Woodley Ara M | $74,000 |
Property History
| Date | Event | Price | Change | Sq Ft Price |
|---|---|---|---|---|
| 10/27/2021 10/27/21 | Sold | $306,500 | +2.2% | $148 / Sq Ft |
| 09/21/2021 09/21/21 | Pending | -- | -- | -- |
| 09/17/2021 09/17/21 | For Sale | $299,900 | -- | $145 / Sq Ft |
Tax History Compared to Growth
Tax History
| Year | Tax Paid | Tax Assessment Tax Assessment Total Assessment is a certain percentage of the fair market value that is determined by local assessors to be the total taxable value of land and additions on the property. | Land | Improvement |
|---|---|---|---|---|
| 2024 | $1,312 | $23,440 | $2,280 | $21,160 |
| 2023 | $1,312 | $22,020 | $2,280 | $19,740 |
| 2022 | $1,092 | $19,660 | $1,160 | $18,500 |
| 2021 | $979 | $17,700 | $1,160 | $16,540 |
| 2020 | $941 | $16,800 | $1,160 | $15,640 |
| 2019 | $892 | $16,200 | $1,160 | $15,040 |
| 2018 | $880 | $16,000 | $0 | $0 |
| 2017 | $880 | $16,000 | $0 | $0 |
| 2016 | $880 | $16,000 | $0 | $0 |
| 2015 | $880 | $16,000 | $0 | $0 |
| 2014 | $832 | $16,580 | $0 | $0 |
Agents Affiliated with this Home
-
Daniel Cothran

Seller's Agent in 2021
Daniel Cothran
Kendall James Realty
(256) 783-5999
4 in this area
57 Total Sales
-
Terri Burkholder

Buyer's Agent in 2021
Terri Burkholder
Flo Burkholder Realty, Inc.
(256) 509-2362
8 in this area
307 Total Sales
Map
Source: ValleyMLS.com
MLS Number: 1791203
APN: 23-01-11-0-000-049.000
- 7657 Shaun Leslie Cir SE
- 7655 Shaun Leslie Cir SE
- 7651 Shaun Leslie Cir SE
- 43 Acres Worley Dr
- 6101 Mary Ida Cir SE
- 7517 Shelby Maples Dr SE
- 7515 Shelby Maples Dr SE
- 7507 Shelby Maples Dr SE
- 6041 Margie Collins Dr SE
- 7503 Shelby Maples Dr SE
- 7626 Shaun Leslie Cir SE
- 4018 Rockland Cir SE
- 6162 Feather Way SE
- 6156 Feather Way SE
- 6154 Feather Way SE
- 6152 Feather Way SE
- 6150 Feather Way SE
- 6138 Feather Way SE
- 6136 Feather Way SE
- 6134 Feather Way SE
- 293 Worley Dr
- 307 Worley Dr
- 300 Worley Dr
- 280 Worley Dr
- 7645 Shaun Leslie Cir SE
- 274 Worley Dr
- 314 Worley Dr
- 7607 Shaun Leslie Cir SE
- 315 Worley Dr
- 9107 Monteagle Blvd
- 9109 Monteagle Blvd
- 9111 Monteagle Blvd
- 9113 Monteagle Blvd
- 7640 Shaun Leslie Cir SE
- 248 Worley Dr
- 9105 Monteagle Blvd SE
- 9103 Monteagle Blvd SE
- 9108 Monteagle Blvd
- 9115 Monteagle Blvd
- 4003 Rockland Cir Unit 2238566-59445
