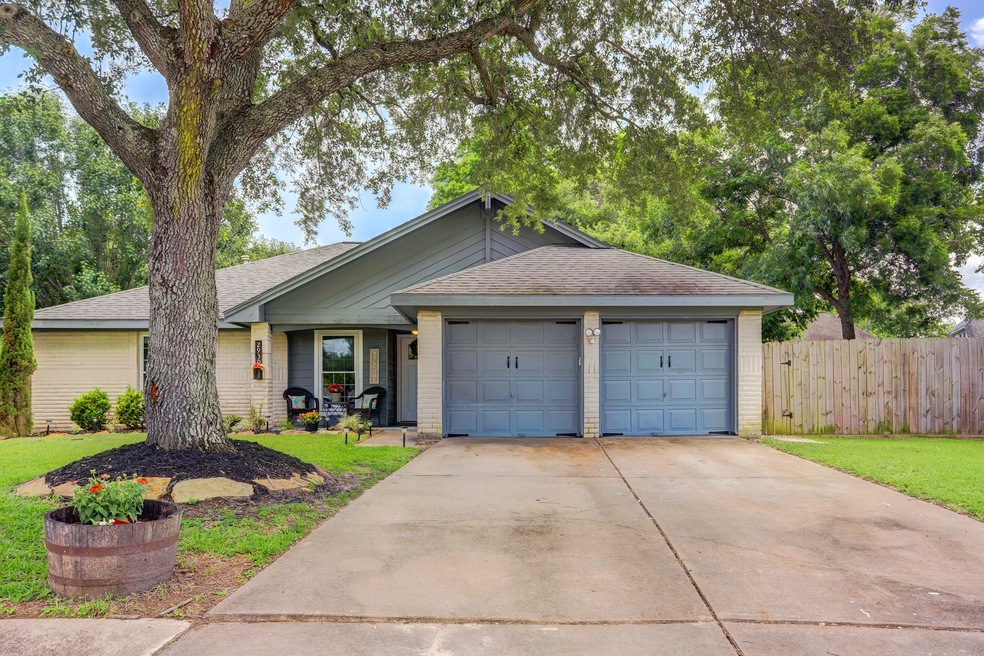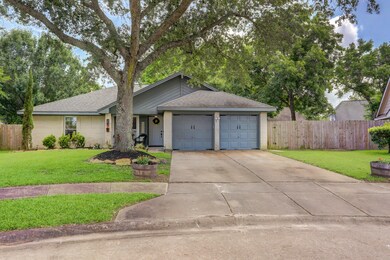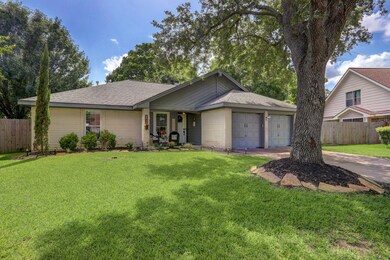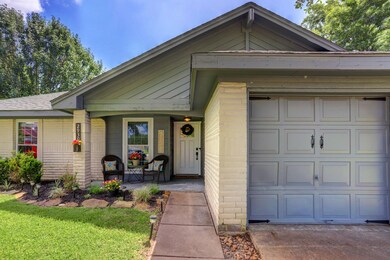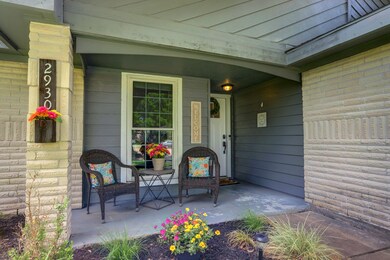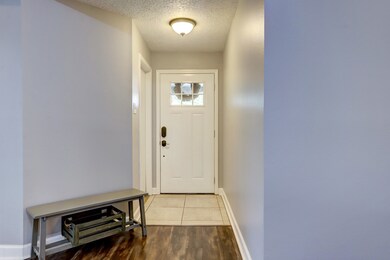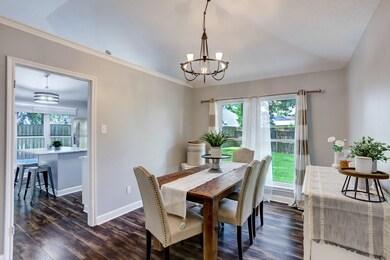
2930 Bentley Ct Pearland, TX 77584
Southwyck NeighborhoodHighlights
- Deck
- Traditional Architecture
- Community Pool
- Silverlake Elementary School Rated A
- High Ceiling
- Covered patio or porch
About This Home
As of June 2025Beautiful, well maintained home tucked away on a quiet cul de sac in the heart of Silverlake/Southwyck golf course community. This 3 bedroom, one story home has new double pane windows throughout with lifetime transferable warranty from Window World. New high efficient HVAC and furnace. Kitchen updated with stainless appliances, lighting, white cabinets, custom backsplash and countertop. Gorgeous custom fireplace with stone and shiplap. New paint-light gray throughout. New front and back door. Covered back patio, fire pit area and even a covered area for your outdoor grill. Never flooded!! Low taxes and hoa. Hurry....this one is going to go quick!!!!
Home Details
Home Type
- Single Family
Est. Annual Taxes
- $4,654
Year Built
- Built in 1986
Lot Details
- 8,851 Sq Ft Lot
- Cul-De-Sac
- Back Yard Fenced
HOA Fees
- $49 Monthly HOA Fees
Home Design
- Traditional Architecture
- Brick Exterior Construction
- Slab Foundation
- Composition Roof
- Wood Siding
Interior Spaces
- 1,668 Sq Ft Home
- 1-Story Property
- High Ceiling
- Ceiling Fan
- Free Standing Fireplace
- Gas Fireplace
- Window Treatments
- Living Room
- Dining Room
- Utility Room
- Washer and Electric Dryer Hookup
Kitchen
- Electric Oven
- Electric Range
- <<microwave>>
- Dishwasher
- Laminate Countertops
- Disposal
Flooring
- Laminate
- Tile
Bedrooms and Bathrooms
- 3 Bedrooms
- 2 Full Bathrooms
- Dual Sinks
Parking
- Attached Garage
- Garage Door Opener
Eco-Friendly Details
- ENERGY STAR Qualified Appliances
- Energy-Efficient Windows with Low Emissivity
- Energy-Efficient HVAC
- Energy-Efficient Thermostat
Outdoor Features
- Deck
- Covered patio or porch
- Shed
Schools
- Silverlake Elementary School
- Glenda Dawson High School
Utilities
- Central Heating and Cooling System
- Heating System Uses Gas
- Programmable Thermostat
Listing and Financial Details
- Exclusions: Mounted TV's
Community Details
Overview
- Community Management Solutions Association, Phone Number (281) 480-2563
- Southwyck Subdivision
Recreation
- Community Pool
Ownership History
Purchase Details
Home Financials for this Owner
Home Financials are based on the most recent Mortgage that was taken out on this home.Purchase Details
Home Financials for this Owner
Home Financials are based on the most recent Mortgage that was taken out on this home.Purchase Details
Home Financials for this Owner
Home Financials are based on the most recent Mortgage that was taken out on this home.Purchase Details
Home Financials for this Owner
Home Financials are based on the most recent Mortgage that was taken out on this home.Similar Homes in Pearland, TX
Home Values in the Area
Average Home Value in this Area
Purchase History
| Date | Type | Sale Price | Title Company |
|---|---|---|---|
| Warranty Deed | -- | Fidelity National Title | |
| Vendors Lien | -- | Great American Title Company | |
| Vendors Lien | -- | Stewart Title | |
| Warranty Deed | -- | -- |
Mortgage History
| Date | Status | Loan Amount | Loan Type |
|---|---|---|---|
| Previous Owner | $265,980 | VA | |
| Previous Owner | $94,627 | FHA | |
| Previous Owner | $70,000 | Credit Line Revolving | |
| Previous Owner | $70,000 | Credit Line Revolving | |
| Previous Owner | $52,000 | No Value Available |
Property History
| Date | Event | Price | Change | Sq Ft Price |
|---|---|---|---|---|
| 07/18/2025 07/18/25 | Under Contract | -- | -- | -- |
| 06/11/2025 06/11/25 | For Rent | $2,350 | 0.0% | -- |
| 06/09/2025 06/09/25 | Sold | -- | -- | -- |
| 05/07/2025 05/07/25 | Pending | -- | -- | -- |
| 04/18/2025 04/18/25 | For Sale | $310,000 | +19.2% | $186 / Sq Ft |
| 07/19/2021 07/19/21 | Sold | -- | -- | -- |
| 06/19/2021 06/19/21 | Pending | -- | -- | -- |
| 06/11/2021 06/11/21 | For Sale | $260,000 | -- | $156 / Sq Ft |
Tax History Compared to Growth
Tax History
| Year | Tax Paid | Tax Assessment Tax Assessment Total Assessment is a certain percentage of the fair market value that is determined by local assessors to be the total taxable value of land and additions on the property. | Land | Improvement |
|---|---|---|---|---|
| 2023 | $6,046 | $278,880 | $75,930 | $202,950 |
| 2022 | $5,882 | $244,530 | $34,520 | $210,010 |
| 2021 | $5,314 | $206,250 | $32,790 | $173,460 |
| 2020 | $4,799 | $177,860 | $29,760 | $148,100 |
| 2019 | $4,203 | $155,740 | $25,220 | $130,520 |
| 2018 | $4,299 | $159,990 | $25,220 | $134,770 |
| 2017 | $4,472 | $165,600 | $25,220 | $140,380 |
| 2016 | $4,472 | $165,600 | $25,220 | $140,380 |
| 2014 | $3,553 | $127,700 | $25,220 | $102,480 |
Agents Affiliated with this Home
-
Amber Kelly
A
Seller's Agent in 2025
Amber Kelly
Grace Team Realty
(808) 282-1559
1 in this area
4 Total Sales
-
Daniel Nolan

Seller's Agent in 2025
Daniel Nolan
Inc Realty
(832) 594-1065
2 in this area
75 Total Sales
-
Courtney Freimuller
C
Buyer's Agent in 2025
Courtney Freimuller
Simien Properties
(609) 735-8244
9 Total Sales
-
Donna Hovis

Seller's Agent in 2021
Donna Hovis
Energy Realty
(281) 795-6932
1 in this area
94 Total Sales
Map
Source: Houston Association of REALTORS®
MLS Number: 56673455
APN: 7756-0701-031
- 2931 Auburn Dr
- 3901 Magnolia Pkwy
- 18660 Tree Top Ln
- 18685 Tree Top Ln
- 3118 E Webber Dr
- 3114 S Webber Ct
- 4402 Morris Dr
- 4146 S Webber Dr
- 3402 Pebble Beach Ln
- 4107 N Nolan Place
- 3203 Blaesser Dr
- 3238 Bodine Dr
- 2814 Russett Place W
- 4614 Russett Place S
- 3255 Lakeway Ln
- 4527 Brookren Ct
- 0 Bailey Rd Unit 89982715
- 0 Fm 1128 Unit 8501345
- 3319 Harbrook Dr
- 3910 Leanett Way Ct
